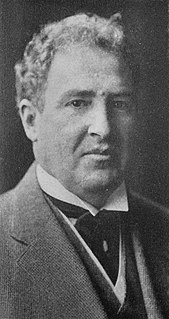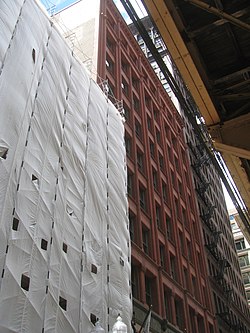
S. R. Crown Hall, designed by the German-American Modernist architect Ludwig Mies van der Rohe, is the home of the College of Architecture at the Illinois Institute of Technology in Chicago, Illinois.

The Reliance Building is a skyscraper located at 1 W. Washington Street in the Loop community area of Chicago, Illinois. The first floor and basement were designed by John Root of the Burnham and Root architectural firm in 1890, with the rest of the building completed by Charles B. Atwood in 1895. It is the first skyscraper to have large plate glass windows make up the majority of its surface area, foreshadowing a design feature that would become dominant in the 20th century.

The Blackstone Hotel is a historic 290-foot (88 m) 21-story hotel on the corner of Michigan Avenue and Balbo Drive in the Michigan Boulevard Historic District in the Loop community area of Chicago, Illinois. Built between 1908 and 1910, it is on the National Register of Historic Places. The Blackstone is famous for hosting celebrity guests, including numerous U.S. presidents, for which it was known as the "Hotel of Presidents" for much of the 20th century, and for contributing the term "smoke-filled room" to political parlance.

The Marquette Building, completed in 1895, is a Chicago landmark that was built by the George A. Fuller Company and designed by architects Holabird & Roche. The building is currently owned by the John D. and Catherine T. MacArthur Foundation. It is located in the community area known as the "Loop" in Cook County, Illinois, United States.
There are more than 350 places listed on the United States National Register of Historic Places in Chicago, Illinois, including 83 historic districts that may include numerous historic buildings, structures, objects and sites. This total is documented in the tables referenced below. Tables of these listings may be found in the following articles:

Pullman National Monument, also known as The Pullman District and Pullman Historic District, is located in Chicago and was the first model, planned industrial community in the United States. The district had its origins in the manufacturing plans and organization of the Pullman Company, and became one of the most well-known company towns in the United States, as well as the scene of the violent 1894 Pullman strike. It was built for George Pullman as a place to produce the famous Pullman sleeping cars.

One Main Place is a mixed-use skyscraper hotel and office building at 1201 Main Street in Dallas, Texas. The building rises 445 feet. It contains 33 above-ground floors, and was completed in 1968. One Main Place currently stands as the 27th-tallest building in the city. The architectural firm who designed the building was Skidmore, Owings & Merrill, who also designed the Willis Tower and John Hancock Center in Chicago and the Burj Khalifa in Dubai. Gordon Bunshaft was the lead designer of One Main Place and a few of his notable buildings include Lever House in New York, the Beinecke Rare Book and Manuscript Library at Yale University, the Hirshhorn Museum and Sculpture Garden in Washington, D.C. The building was listed on the National Register of Historic Places in 2015.

The Galena Historic District is a historic district located in the city of Galena, Illinois, USA. The historic district encompasses 85 percent of the city of Galena and includes more than 800 properties. The downtown area consists of three successive tiers made up of Main, Bench and Prospect Streets. Within the boundaries of the district are such notable homes as the Ulysses S. Grant Home and the Elihu B. Washburne House. The Galena Historic District was added to the U.S. National Register of Historic Places in 1969.

The Chicago Great Western Railroad Depot is a historic railway station in the village of Elizabeth, Illinois, USA. It was built in 1877–78 and like many rural stations along the Chicago Great Western Railroad it was cast in Stick style. The building was listed on the U.S. National Register of Historic Places in 1996.

John Virginius Bennes was an American architect who designed numerous buildings throughout the state of Oregon, particularly in Baker City and Portland. In Baker City he did an extensive redesign of the Geiser Grand Hotel, designed several homes, and a now-demolished Elks building. He moved to Portland in 1907 and continued practicing there until 1942.

The Burtis–Kimball House Hotel and the Burtis Opera House were located in downtown Davenport, Iowa, United States. The hotel was listed on the National Register of Historic Places in 1979. It has since been torn down and it was delisted from the National Register in 2008. The theatre building has been significantly altered since a fire in the 1920s. Both, however, remain important to the history of the city of Davenport.

Fort Armstrong Hotel is a historic building located in downtown Rock Island, Illinois, United States. It was individually listed on the National Register of Historic Places in 1984. In 2020 it was included as a contributing property in the Downtown Rock Island Historic District. The hotel was named for Fort Armstrong, a fortification that sat in the middle of the Mississippi River near the present location of the Rock Island Arsenal. The building now serves as an apartment building.

Circa 21 Dinner Playhouse, formerly known as The fort Armstrong theater, is an historic building located in downtown Rock Island, Illinois, United States. It opened in 1920 and it was individually listed on the National Register of Historic Places in 1980. In 2020 it was included as a contributing property in the Downtown Rock Island Historic District.It was commonly referred to as the Fort Theater. The theater was named for Fort Armstrong, a fortification that sat in the middle of the Mississippi River near the present location of the Rock Island Arsenal. Its Waitstaff, The Bootleggers, are 1 of just 2 performing Waitstaffs in the USA

Warner Theater, also known as The High Street Theater, was a historic movie theater located in West Chester, Chester County, Pennsylvania. It was designed by the noted Chicago theater design firm of Rapp and Rapp and built by Warner Brothers. It opened on November 14, 1930. It is a composite of one-, two-, and three-story buildings in the Art Deco style. It includes the theater, restaurant, and a series of seven small stores. The theater has a two-story foyer with a three-story tower that formerly supported the marquee. The auditorium measured 83 feet by 120 feet, and originally sat 1,650, 1,300 on the floor and 350 in the balcony. The auditorium was demolished in late 1986, and the remainder of the building has been renovated as the Hotel Warner.

H.L. Stevens & Company was a Chicago-, New York-, and San Francisco-based architectural firm that designed hotels around the United States. At least 15 of its works are listed on the National Register of Historic Places for their architecture.

Hotel St. Benedict Flats is a historic apartment building located at the northeast corner of Chicago Avenue and Wabash Avenue in the Near North Side neighborhood of Chicago, Illinois. Built in 1882, the building was one of the "French flat" luxury apartments constructed after the Great Chicago Fire; named for their resemblance to Parisian apartments, these new buildings brought apartment living to Chicago's upper class. Architect James J. Egan, an Irish Catholic better known for his church designs, designed the Victorian Gothic building. The building's decorative features, such as its lintels, art glass windows, and use of pressed metal, were common features of contemporary upper-class homes, while its mansard roofs evoked French architecture. Egan named the building for the property's previous owners, the Order of Saint Benedict; the "Hotel" portion of the name was added to exploit a legal loophole, as the building never served as a hotel.

The Hippee Building, also known as the Southern Surety Building, the Savings and Loan Building, and the Midland Building, is a historic building located in downtown Des Moines, Iowa, United States. It was completed in 1913 by George B. Hippee whose father, George M. Hippee, was one of the first merchants in Des Moines. George B. developed the first interurban railway in the city and it connected Des Moines to other communities in central Iowa. The 172-foot (52 m), 12-story structure was designed by the Des Moines architectural firm of Sawyer and Watrous in the Early Commercial style. At the time of it completion, the building was Iowa's tallest skyscraper. It was used as an office building until the Aparium Hotel Group of Chicago acquired it in 2017 and began converting the building into a 138-room hotel. It was listed on the National Register of Historic Places in 2018.

The Best Building is a historic building located in downtown Rock Island, Illinois, United States. It was built by Louis Best, an industrialist and real estate magnate from Davenport, Iowa in 1908. It was designed by the prominent Davenport architectural firm of Clausen & Clausen in the Renaissance Revival style. The six-story structure is one of the first buildings in the city to be constructed with reinforced concrete. It also had an early form of air-conditioning that utilized a 10-ton ice machine in the basement. The building initially housed the Young & McCombs Department Store, of which Best served as a financier. It is thought that this was the first store outside of Chicago that had a pneumatic tube system for cash transactions. After Young & McCombs the building housed the Brady-Waxenberg Department Store followed by Montgomery Ward. It has subsequently been used as an office building.

The Stowers Building is located at 820 Fannin Street in downtown Houston. The building was constructed in 1913 and is listed on the National Register of Historic Places (NRHP). The building is named for George Arthur Stowers and his furniture company, which had moved into the new "skyscraper" after a fire at his Main Street store. The local firm of Green & Finger designed the ten-story building which was constructed out of reinforced steel by Pearson & Co. The building was representative of a period of skyscraper construction in Houston between 1908 and 1913. It is listed on the National Register of Historic Places.

Abraham Horace Albertson was an American architect who was one of Seattle, Washington's most prominent architects of the first half of the 20th century. He was born in New Jersey and educated at Columbia University in New York. Early in his career, he moved to Seattle in the employ of a well-known New York architectural firm with that was developing a large area in downtown. He worked on many projects in Seattle from around 1910 through the 20s and early 30s. Some of his designs are Seattle landmarks and/or listed on the National Register of Historic Places.






















