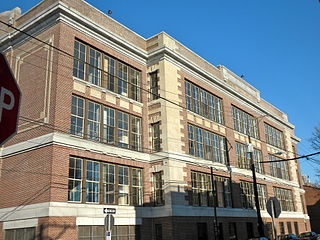
Hawthorne is a neighborhood in the South Philadelphia section of Philadelphia, Pennsylvania. It is located between Broad Street and 11th Street, and extends from South Street to Washington Avenue.

Pine Street Elementary School is a public elementary school located at 500 South Pine Street in Spartanburg, South Carolina. It serves children from kindergarten through fifth grade and is part of Spartanburg County School District No. 7. Its school building, constructed in 1928–29, is a prominent local example of Beaux Arts architecture, and was listed on the National Register of Historic Places in 2016. It is the oldest continuously operating school in Spartanburg County.

The Pearl Street School is a historic school building at 75 Pearl Street in Reading, Massachusetts. Built in 1939, the two-story brick and limestone building is Reading's only structure built as part of a Public Works Administration project. The site on which it was built was acquired by the town sometime before 1848, and served as its poor farm. With fifteen classrooms, the school replaced three smaller wood-frame schoolhouses in the town's school system, and was its first fire-resistant structure.

Tifton Commercial Historic District, in Tifton in Tift County, Georgia, is a historic district that was listed on the National Register of Historic Places (NRHP) in 1986 and expanded in 1994. The original listing was portions of 10 blocks including buildings from the 1890s to the late 1930s, most built of brick.

The Randolph County Courthouse is located at the southwest corner of Broadway and North Marr Street in downtown Pocahontas, the county seat of Randolph County, Arkansas. It is a two-story brick and concrete Art Deco building, designed by Eugene John Stern and built in 1940 with funding from the Works Progress Administration. The primary construction material is buff-colored brick, but its raised central section is faced in gray concrete, which is also used in banding around the sides of the building. The central section has an arcade created by four tall fluted square pillars with capitals reminiscent of Corinthian design. The building replaced the old courthouse, an 1870s Italianate building that now houses other civic offices.

The U.S. Forest Service Building is a historic building in Ogden, Utah owned by the United States federal government. Located at 507 25th Street, it is listed as a Historic Federal Building, and was constructed during the years 1933–1934. Its primary task was to provide offices for the U.S. Forest Service Intermountain Region, the Experimental Station, and the Supply Depot. The building was listed on the National Register of Historic Places in 2006.

The U.S. Post Office-New London Main is located at 27 Masonic Street in New London, Connecticut. Completed in 1934 as part of a Depression-era jobs program, it is one of the small number of such post offices designed by a private architectural firm, Payne & Keefe. The building was listed on the National Register of Historic Places in 1986.
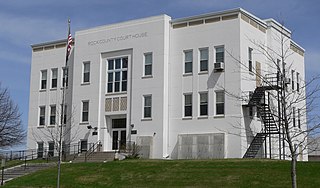
The Rock County Courthouse, located on State St. between Caroline and Bertha Sts. in Bassett, Nebraska, was built in 1939. It is an Art Deco style building designed by E.B. Watson.
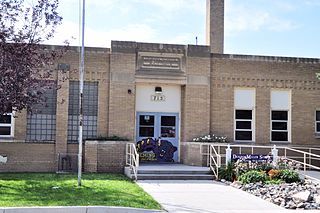
Deming Elementary School is an elementary school in Cheyenne, Wyoming. It is part of the Laramie County School District Number 1. The school was designed by Frederick Hutchinson Porter and built in 1945. It was listed on the National Register of Historic Places in 2005.
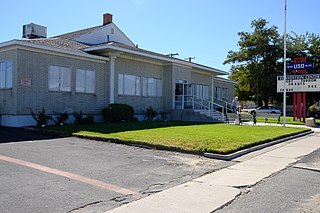
The Hawthorne USO Building, at 950 E St. in Hawthorne, Nevada, was built in 1941 as a World War II United Services Organization (USO) social hall. It opened in January 1942. It is a simple 90-by-160-foot "modified I plan" standard "USO Type D Federal Recreation Building", on Hawthorne's main street.
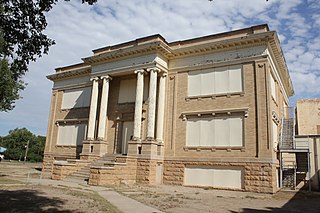
The Bent County High School, in Bent County, Colorado at 1214 Ambassador Thompson Blvd in Las Animas, is a historic school that was built in 1913 or 1914. It has been deemed notable for association with former U.S. Ambassador Llewellyn Thompson, Ken Curtis, and author James Michener’s wife, Mari (Sabusawa) Michener, all of whom attended the school, as well as for "its imposing, three-story, massive-columned architecture". It was designed by Swedish architect James Larson. The building was listed on the National Register of Historic Places (NRHP) in 2010.

The Veterans Memorial Elementary School, also known as Veterans Memorial STEM Academy, at 1200 Locust St., is a public elementary school in Reno, Nevada, operated by the Washoe County School District. It occupies a historic Moderne-style building dating from 1949 that was designed by Nevada architect Russell Mills. It was listed on the National Register of Historic Places in 1995. It was deemed significant "for its role in the local history of education" and "for its Art Deco/Moderne style of architecture by a prominent local architect, Russell Mills."

With this motto, “The measure of the worth of an organization to its community, is bound in its ability to embrace opportunities for service” the Twentieth Century Club had its beginning in 1894. Mrs. Walter McNab Miller served as President for an original group of 84 women. The Club's name was chosen to reflect a look forward to the future and the beginning of the new century.

The Southside School, formerly known as Southside School Annex, at 190 E. Liberty in Reno, Nevada, was built in 1936 as an additional building to a 1903-built original building. Only the 1936 annex building survives. It was built with Works Progress Administration funding. It was listed on the National Register of Historic Places in 1993.

The Old Athol High School building is an historic school building at 494 School Street in Athol, Massachusetts. It is now a senior living center. The H-shaped two story brick Art Deco building was constructed in several stages between 1915 and 1937. The building originated with a central portion that was built in 1892, to which two sides of the H were added in 1915. In 1937 the original 1892 central portion was demolished and replaced by the present central section. The building served as the town's high school until 1957 when it was used for junior high and middle grades in the Athol-Royalston Regional School District. It served that purpose until 2003. The building was listed on the National Register of Historic Places in 2011. It has been converted to residential use.

The Miller County Courthouse is a historic county courthouse at 400 Laurel Street in Texarkana, Arkansas, the county seat of Miller County. The four-story Art Deco building was designed by Eugene C. Seibert and built in 1939 with funding from the Works Progress Administration. It is the second courthouse built for the county, and is an excellent local example of the WPA Moderne style of Art Deco architecture. The lower floors of the building are occupied by county offices and court facilities, and the fourth floor houses the county jail.

The Pocahontas Post Office is located at 109 Van Bibber Street in downtown Pocahontas, Arkansas. It is a single-story square brick building with a flat roof highlighted by a concrete cornice. It was built in 1936–37 with funding from the Works Progress Administration, and is a fine local example of restrained Art Deco architecture. Its main lobby houses a mural funded by the Section of Fine Arts, drawn by H. Louis Freund, entitled Early Days of Pocahontas.

The Patrick B. Cole Fairbanks City Hall, also known as Main School and Old Main for its previous use as a school building, is located at 800 Cushman Street in downtown Fairbanks, Alaska. An Art Deco concrete building, it was built in 1934 to replace the original Fairbanks school, a wooden building constructed in 1907 which burned down in late 1932. As Fairbanks grew exponentially with the military buildup associated with World War II and the Cold War, the building was enlarged in 1939 and again in 1948.

The Fairfield Street School is a historic school building at 78 Fairfield Street in the city of St. Albans, Vermont. Built in 1911, it served as a school until 1970, and is now converted into residential use. It is a prominent local example of Colonial Revival architecture, designed by Burlington architect Frank Lyman Austin. It was listed on the National Register of Historic Places in 1996.

The Old Arkansas City High School, now known as Ireland Hall and part of the Cowley Community College campus, is located at 300 W. Central Street in Arkansas City, Kansas. It was built in 1890–91. It was listed on the National Register of Historic Places in 1974.






















