
Terminal Tower is a 52-story, 215.8 m (708 ft), landmark skyscraper located on Public Square in the downtown core of Cleveland, Ohio, United States. Built during the skyscraper boom of the 1920s and 1930s, it was the second-tallest building in the world when it was completed. Terminal Tower stood as the tallest building in North America outside of New York City from its completion in 1927 until 1964. It was the tallest building in the state of Ohio until the completion of Key Tower in 1991, and remains the second-tallest building in the state. The building is part of the Tower City Center mixed-use development, and its major tenants include Forest City Enterprises, which maintained its corporate headquarters there until 2018, and Riverside Company.

Tower City Center is a large mixed-use facility in Downtown Cleveland, Ohio, on its Public Square. The facility is composed of a number of interconnected office buildings, including Terminal Tower, the Skylight Park mixed-use shopping center, Jack Cleveland Casino, Hotel Cleveland, Chase Financial Plaza, and Tower City station, the main hub of Cleveland's four RTA Rapid Transit lines.
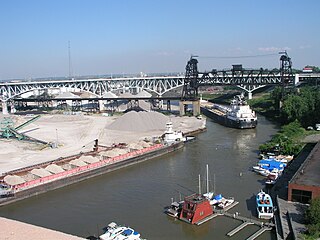
The Flats is a mixed-use industrial, recreational, entertainment, and residential area of the Cuyahoga Valley neighborhood of Cleveland, Ohio, U.S. The name reflects its low-lying topography on the banks of the Cuyahoga River.

Downtown Cleveland is the central business district of Cleveland, Ohio, United States. The economic and cultural center of the city and the Cleveland metropolitan area, it is Cleveland's oldest district, with its Public Square laid out by city founder General Moses Cleaveland in 1796.
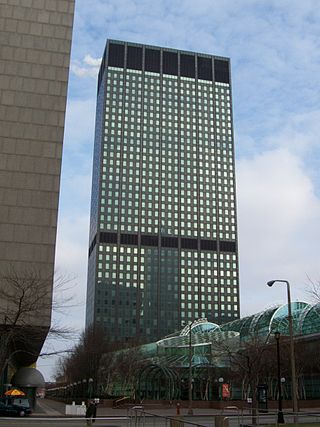
The Erieview Tower is a skyscraper featuring elements of the International style located in downtown Cleveland, Ohio, United States. The building has 40 stories, rises to a height of 529 ft, and has 703,000 square feet (65,300 m2) of office space. It was built at a cost of $24,000,000. It is slated to become the Cleveland W Hotel.

Fifth Third Center is a skyscraper located in downtown Cleveland, Ohio along Superior Avenue. The building has 27 stories and rises to a height of 446 ft, encompassing 515,000 square feet (47,800 m2). Currently, it is the sixth tallest building in Cleveland. Designed by RTKL Associates, the building was originally constructed as Bank One Center in 1991. In 2003, it was renamed when Fifth Third Bank of Cincinnati relocated to the structure.

The AT&T Huron Road Building is an art deco skyscraper located at 750 Huron Road in downtown Cleveland, Ohio. It serves as the corporate headquarters for Ohio Bell, a regional telephone company owned by AT&T. The building has 24 stories and rises to a height of 365 ft. It was designed by the firm of Hubbell and Benes, in what they called "Modern American Perpendicular Gothic", a style influenced by Eliel Saarinen's unrealized design for the Tribune Tower in Chicago. Work on the building began in 1925 and was completed in 1927 at a cost of $5 million. It was briefly the tallest building in Cleveland, surpassed in 1928 by the Terminal Tower.
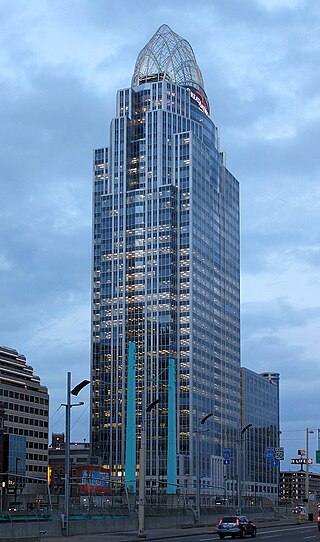
The Great American Tower at Queen City Square is a 41-story, 667-foot-tall (203 m) skyscraper in Cincinnati, Ohio which opened in January 2011. The tower was built by Western & Southern Financial Group at a cost of $322 million including $65 million of taxpayer-funded subsidies. Construction on the tower had begun in July 2008. Half of the building is occupied as the headquarters of the American Financial Group subsidiary, Great American Insurance Company. As of 2015, it is the third-tallest building in the state of Ohio, the tallest outside of Cleveland, and the tallest building in Cincinnati.

John Eisenmann was an architect in Cleveland, Ohio. As part of Eisenmann & Smith he designed the Cleveland Arcade in downtown Cleveland. He also designed the Main building for Case School of Applied Science, present-day Case Western Reserve University, where he was also the school's first professor of civil engineering. He pioneered structural steel construction in the United States and is credited with co-designing Cleveland's Arcade, "the first commercial building in the state designated an historic landmark in architecture." Eisenmann is also credited with designing the flag of Ohio in 1901.
nuCLEus was a proposed mixed-used development complex planned for the Gateway District of downtown Cleveland, Ohio, United States. The project won unanimous approval from the Cleveland Planning Commission in November 2014, and recently received schematic design approval from the City of Cleveland in March 2019 after a thoughtful redesign to fit the city's growing population and needs in downtown Cleveland. Robert L. Stark of Cleveland-based Stark Enterprises is the lead developer on the nuCLEus.
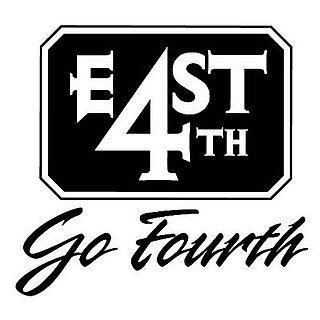
East 4th Street is a major pedestrian zone in Downtown Cleveland, Ohio, known for its food, entertainment, and nightlife. The street runs south from Euclid Avenue to Prospect Avenue. Once a very run down street, the area has been renovated and revitalized by the establishment of numerous restaurants, bars, nightclubs, and apartments, turning it into one of the main nightlife hotspots in the city.

The Nine-Twelve District is a major area of downtown Cleveland, in the U.S. state of Ohio, that is the re-branding of the former Financial District of Cleveland. This re-branding has largely been championed by the Downtown Cleveland Alliance. The name refers to the two major commercial avenues between which the district lies, East 9th Street and East 12th Street, with Lakeside Avenue and Euclid Avenue serving as the northern and southern boundaries, respectively. This revamping and reboot of the Cleveland Central Business District has occurred because property and business owners demanded more investment in the central area. The district is home to the newly expanded Cuyahoga County Headquarters.
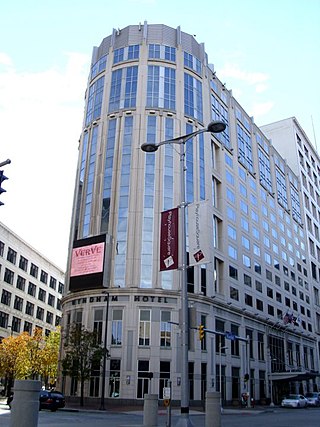
The Crowne Plaza Cleveland at Playhouse Square is a mid-sized, 14-story Crowne Plaza hotel in downtown Cleveland's Playhouse Square district, located at the intersection of Huron Road and Euclid Avenue. Originally known as the Wyndham Cleveland at Playhouse Square, the structure helped to complete the revitalization of Playhouse Square. It changed brand names in August 2017.

The Westin Hotel Cleveland is a modernist 1975-opened 222 foot, 22 story, 484 room Westin high-rise hotel in downtown Cleveland in the city's Civic Center district. The tower rooms sit on top of a multi-story built-in parking garage. The hotel sits along St. Clair Avenue and features rainbow lighting running length wise along its multilevel parking deck at night. This is the only Westin high-end hotel in Cleveland, the other two in the state being in Cincinnati and Columbus.

The Parkview Apartments is a 1926-built 213 foot former Allerton Hotel high-rise that was converted into apartments in downtown Cleveland's Nine-Twelve District that sits just south of the Reserve Square complex. The building is in the Renaissance revival style and is facaded in detailed red brick. Erected in the 1920s the building demonstrates elaborate decorational motifs and castle-like design that evokes regal elegance throughout the structure. The Parkview also features a tower or spire at its apex.
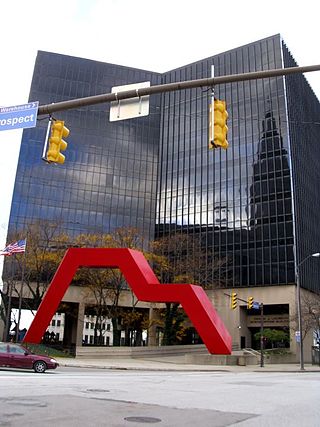
The Frank J. Lausche State Office Building is a 1979-erected 204 foot 15 story high-rise in downtown Cleveland on the corner of West Superior and Prospect Avenue on the city's Tower City Center complex. It sits in front of the 2002-built Carl B. Stokes United States Courthouse. The buildings majority of tenants work for the State of Ohio. The structure cost the state $26 million to build in 1977-1979. That would be about $83.5 million in today's inflation rate. In front of the building sits sculptor Tony Smith's Last.

The Louis Stokes Wing is a 1998-erected 163 foot 10-story high-rise addition to the main branch of the 15th largest public library in the country, Cleveland Public Library located in the Civic Center district of downtown Cleveland. So as not to detract from the original Group Plan Main Branch Library building, the Wing was designed to appear as if it were the reincarnation of what the library building would look like if it emerged as a modern updated structure from the classic age of architecture. The Stokes houses the special book storage collections, the audio visual archives, the children's collections, the circulation desk, and much more for the library system.
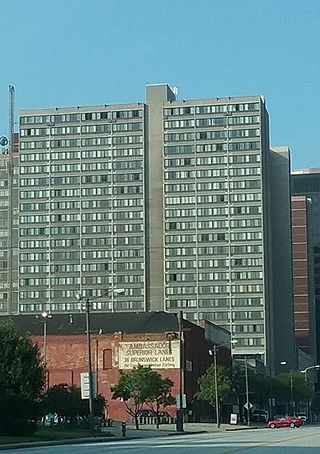
Bohn Tower is a 1972-erected 204-foot 22-story apartment tower that provides public housing in downtown Cleveland. It is named after one of the former directors of the Cuyahoga Metropolitan Housing Authority, Ernest J. Bohn, who directed the agency responsible for public housing in Cleveland from 1933 until 1968. It is known for its modern style apartment dwelling design, which almost approaches the brutalist style. The Bohn sits directly east of the Reserve Square East and West Towers.

The Hilton Garden Inn is a 120-foot 11 story high-rise hotel in the downtown Cleveland Gateway District. It is postmodern in style and has a color scheme of light red and beige. The Hilton is very squat in structure and occupies over a city block of space length wise, however, width wise it is very thin. It is connected to the Gateway Conference Center. The hotel features 240 rooms and sits directly across the street from Progressive Field which is the home of the Cleveland Guardians. It opened in 2002. It was one of the first major new hotels constructed in the central city area of downtown in the new millennium. It is one of four Hilton hotels in Cleveland, the other four being the Hilton Cleveland Downtown Hotel, the Double Tree Hotel Cleveland, and the Hampton Inn (Cleveland).

The Chase Financial Plaza is a 1991-built 14 story 165 foot high rise office building on the Tower City Center property of downtown Cleveland, Ohio. The postmodern building was erected in 1991 when Forest City Enterprises sought to improve the leasing power of the eventual opening of Tower City Center in 1991 which was commenced by Forest City acquiring the ionic Cleveland Union Terminal Group in 1982. The tower's squat appearance is deceiving in the fact that it contains 200,000 square feet of office space. The building closely mirrors its counterpart tower on the other side of the Tower City mall property at West 3rd. Both these structures were built on top of one solid concrete platform that remained from a skyscraper unbuilt in the 1930s It offers views of the Cleveland skyline and the Cuyahoga River. It was one of the first successful mixed-use buildings in the city of Cleveland. This allows it to cater to many different types of tenants.





















