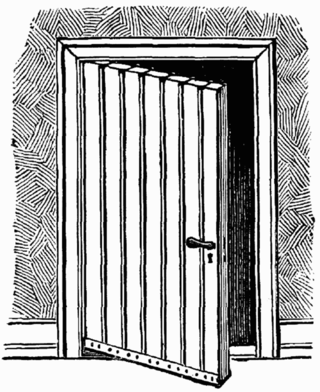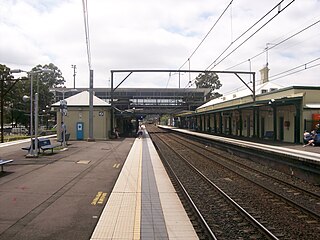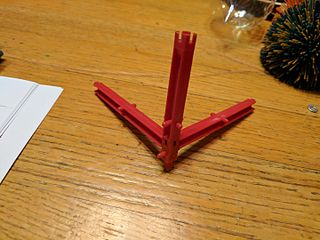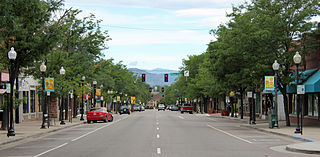
A door is a hinged or otherwise movable barrier that allows ingress (entry) into and egress (exit) from an enclosure. The created opening in the wall is a doorway or portal. A door's essential and primary purpose is to provide security by controlling access to the doorway (portal). Conventionally, it is a panel that fits into the doorway of a building, room, or vehicle. Doors are generally made of a material suited to the door's task. They are commonly attached by hinges, but can move by other means, such as slides or counterbalancing.

A window is an opening in a wall, door, roof, or vehicle that allows the exchange of light and may also allow the passage of sound and sometimes air. Modern windows are usually glazed or covered in some other transparent or translucent material, a sash set in a frame in the opening; the sash and frame are also referred to as a window. Many glazed windows may be opened, to allow ventilation, or closed, to exclude inclement weather. Windows may have a latch or similar mechanism to lock the window shut or to hold it open by various amounts.
x86 assembly language is the name for the family of assembly languages which provide some level of backward compatibility with CPUs back to the Intel 8008 microprocessor, which was launched in April 1972. It is used to produce object code for the x86 class of processors.

Lay's Stax is a potato chip snack food produced by Frito-Lay, a subsidiary of PepsiCo. It was introduced in 2003 as direct competition for Procter & Gamble's Pringles.
The Super City toy is a construction set produced by Ideal Toys in 1967. It is similar to Lego, small plastic pieces which are assembled to create complex structures. However Super City is more oriented to buildings and allows more sophisticated constructions. Children could build skyscrapers, research laboratories and pharmaceutical factories.

Penrith railway station is a heritage-listed railway station located on the Main Western line in the western Sydney suburb of Penrith in the City of Penrith local government area of New South Wales, Australia. It was designed by New South Wales Government Railways and the 1863 building was built by M. and A. Jamison and D. Forest. It is also known as Penrith Railway Station group. The property was added to the New South Wales State Heritage Register on 2 April 1999.

Albany City Hall is the seat of government of the city of Albany, New York, United States. It houses the office of the mayor, the Common Council chamber, the city and traffic courts, as well as other city services. The present building was designed by Henry Hobson Richardson in the Romanesque style and opened in 1883 at 24 Eagle Street, between Corning Place and Pine Street. It is a rectangular three-and-a-half-story building with a 202-foot-tall (62 m) tower at its southwest corner. The tower contains one of the few municipal carillons in the country, dedicated in 1927, with 49 bells.

Girder and Panel Building Sets were a series of plastic toy construction kits created by Kenner Toys in the mid-1950s. Since then, the building sets have gone in and out of production several times, under a succession of different owners of the designs.

The Cube is a 24-storey mixed-use development in the centre of Birmingham, England. Designed by Ken Shuttleworth of Make Architects, it contains 135 flats, 111,500 square feet (10,359 m2) of offices, shops, a hotel and a 'skyline' restaurant. It is the final phase of The Mailbox development.
Tyco US-1 Electric Trucking was a slot car line made by Tyco Slot Cars from 1981 to 1985. Its theme was based around road and construction heavy-duty diesel trucks. It was marketed under the tagline of "You Control The Action!"

The Imperial Granum-Joseph Parker Buildings, also known historically as the Del Monico Building, are a pair of conjoined historic commercial buildings at Elm and Orange Streets in downtown New Haven, Connecticut. Built in 1875 and 1877, the two buildings are among the finest examples of the architecture of that period in the city, with one sporting one of the city's only surviving cast iron facades. The buildings were listed on the National Register of Historic Places in 1986.

The Carl Albert Federal Building is a historic courthouse located in McAlester, Oklahoma. Built in 1914, the facility was renamed in 1985 in honor of former Speaker of the House Carl Albert, a native of the town. It previously served the United States District Court for the Eastern District of Oklahoma. It was listed on the National Register of Historic Places in 2000.

The Waterbury Municipal Center Complex, also known as the Cass Gilbert National Register District, is a group of five buildings, including City Hall, on Field and Grand streets in Waterbury, Connecticut, United States. They are large stone and brick structures, all designed by Cass Gilbert in the Georgian Revival and Second Renaissance Revival architectural styles, built during the 1910s. In 1978 they were designated as a historic district and listed on the National Register of Historic Places. They are now contributing properties to the Downtown Waterbury Historic District.

The Isaac Young House is an historic wood frame house on Pinesbridge Road in New Castle, New York, United States. It was built about 1872 in the Second Empire style. Its owner, Isaac Young, was a descendant of early settlers in the area. He chose the Second Empire style, more commonly found in cities and villages than on farms, possibly as a way of demonstrating his affluence. The present structure appears to incorporate parts of a vernacular late 18th-century farmhouse, leaving several anomalies in the current house as a result. The house's position atop a low hill would have, in its time, given it a commanding view of the region, including the Hudson River and New York City's skyline.

The Littleton Main Street is a historic district located along W. Main Street, from South Curtice Street, to South Sycamore Street in Littleton, Colorado. The district dates from 1890. The nineteenth century buildings are red pressed brick, many with stone foundations and trim. These buildings replaced smaller frame structures from the pioneer era and proclaimed the success of their builders through solid construction and application of exterior ornament.

Jackson Park Town Site Addition Brick Row is a group of three historic houses and two frame garages located on the west side of the 300 block of South Third Street in Lander, Wyoming. Two of the homes were built in 1917, and the third in 1919. The properties were added to the National Register of Historic Places on February 27, 2003.

The Covington County Courthouse and Jail is a historic courthouse in Andalusia, the seat of Covington County, Alabama. It was built from 1914 to 1916 along with a jail. Together, the buildings were listed on the National Register of Historic Places in 1989.

Indooroopilly State High School Buildings is a heritage-listed collection of buildings at Indooroopilly State High School at Ward Street, Indooroopilly, City of Brisbane, Queensland, Australia. It was designed by Boulton & Paul Ltd, Department of Public Works (Queensland) and built from 1953 to 1963. It was added to the Queensland Heritage Register on 14 October 2016.
Muswellbrook Post Office is a heritage-listed post office at 7 Bridge Street, Muswellbrook, New South Wales, Australia. It was added to the Australian Commonwealth Heritage List on 08 November 2011.

Temora Post Office is a heritage-listed post office at 173 Hoskins Street, Temora, New South Wales, Australia. It was added to the Australian Commonwealth Heritage List on 8 November 2011.



















