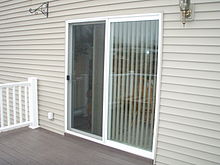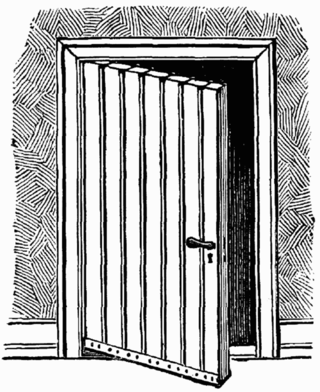
A door is a hinged or otherwise movable barrier that allows ingress (entry) into and egress (exit) from an enclosure. The created opening in the wall is a doorway or portal. A door's essential and primary purpose is to provide security by controlling access to the doorway (portal). Conventionally, it is a panel that fits into the doorway of a building, room, or vehicle. Doors are generally made of a material suited to the door's task. They are commonly attached by hinges, but can move by other means, such as slides or counterbalancing.

A wall is a structure and a surface that defines an area; carries a load; provides security, shelter, or soundproofing; or, is decorative. There are many kinds of walls, including:

A window is an opening in a wall, door, roof, or vehicle that allows the exchange of light and may also allow the passage of sound and sometimes air. Modern windows are usually glazed or covered in some other transparent or translucent material, a sash set in a frame in the opening; the sash and frame are also referred to as a window. Many glazed windows may be opened, to allow ventilation, or closed to exclude inclement weather. Windows may have a latch or similar mechanism to lock the window shut or to hold it open by various amounts.
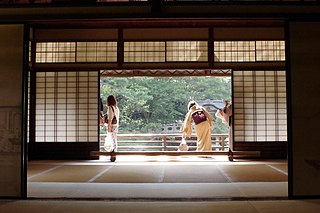
A shoji is a door, window or room divider used in traditional Japanese architecture, consisting of translucent sheets on a lattice frame. Where light transmission is not needed, the similar but opaque fusuma is used. Shoji usually slide, but may occasionally be hung or hinged, especially in more rustic styles.

A curtain wall is an exterior covering of a building in which the outer walls are non-structural, instead serving to protect the interior of the building from the elements. Because the curtain wall façade carries no structural load beyond its own dead load weight, it can be made of lightweight materials. The wall transfers lateral wind loads upon it to the main building structure through connections at floors or columns of the building.

A sunroof is a movable panel that opens to uncover a window in an automobile roof, allowing light and fresh air to enter the passenger compartment. Sunroofs can be manually operated or motor driven, and are available in many shapes, sizes and styles. While the term "sunroof" is now used generically to describe any moveable panel in the roof, the term "moonroof" was historically used to describe stationary glass panes rigidly mounted in the roof panel over the passenger compartment. A moonroof has a glass panel that is transparent and usually tinted. Previous terms include sunshine roof, sliding head, and sliding roof.

A window shutter is a solid and stable window covering usually consisting of a frame of vertical stiles and horizontal rails. Set within this frame can be louvers, solid panels, fabric, glass and almost any other item that can be mounted within a frame. Shutters may be employed for a variety of reasons, including controlling the amount of sunlight that enters a room, to provide privacy, security, to protect against weather or unwanted intrusion or damage and to enhance the aesthetics of a building.
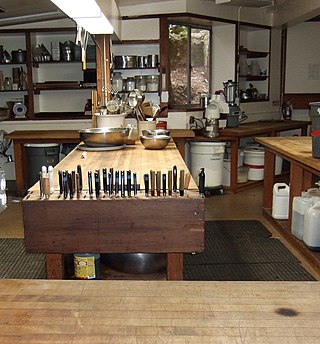
Kitchen cabinets are the built-in furniture installed in many kitchens for storage of food, cooking equipment, and often silverware and dishes for table service. Appliances such as refrigerators, dishwashers, and ovens are often integrated into kitchen cabinetry. There are many options for cabinets available at present.

An awning or overhang is a secondary covering attached to the exterior wall of a building. It is typically composed of canvas woven of acrylic, cotton or polyester yarn, or vinyl laminated to polyester fabric that is stretched tightly over a light structure of aluminium, iron or steel, possibly wood or transparent material. The configuration of this structure is something of a truss, space frame or planar frame. Awnings are also often constructed of aluminium understructure with aluminium sheeting. These aluminium awnings are often used when a fabric awning is not a practical application where snow load as well as wind loads may be a factor.

In Japanese architecture, fusuma are vertical rectangular panels which can slide from side to side to redefine spaces within a room, or act as doors. They typically measure about 90 cm wide by 180 cm tall, the same size as a tatami mat, and are 2–3 cm (0.79–1.18 in) thick. The heights of fusuma have increased in recent years due to an increase in average height of the Japanese population, and a 190 cm height is now common. In older constructions, they are as small as 170 cm high. They consist of a lattice-like wooden understructure covered in cardboard and a layer of paper or cloth on both sides. They typically have a black lacquer border and a round finger catch.
This page is a glossary of architecture.

A sliding door is a type of door which opens horizontally by sliding, usually parallel to a wall. Sliding doors can be mounted either on top of a track below or be suspended from a track above. Some types slide into a space in the parallel wall in the direction of travel, rather than the door sliding along the outside of the parallel wall. There are several types of sliding doors, such as pocket doors, sliding glass doors, center-opening doors, and bypass doors. Sliding doors are commonly used as shower doors, glass doors, screen doors, and wardrobe doors, and in vans.

A semi-trailer is a trailer without a front axle. The combination of a semi-trailer and a tractor truck is called a semi-trailer truck.

A screen door can refer to a hinged storm door or hinged screen door covering an exterior door, or a screened sliding door used with sliding glass doors. A screen door incorporates screen mesh to block birds, flying insects or airborne debris such as seeds or leaves from entering, and pets and small children from exiting interior spaces, while allowing for air, light, and views.

The term door security or door security gate may refer to any of a range of measures used to strengthen doors against door breaching, ram-raiding and lock picking, and prevent crimes such as burglary and home invasions. Door security is used in commercial and government buildings, as well as in residential settings.

A room divider is a screen or piece of furniture placed in a way that divides a room into separate areas. Room dividers are used by interior designers and architects as means to divide space into separate distinct areas.
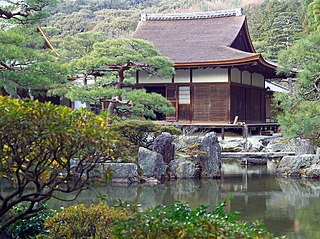
Shoin-zukuri is a style of Japanese architecture developed in the Muromachi, Azuchi–Momoyama and Edo periods that forms the basis of today's traditional-style Japanese houses. Characteristics of the shoin-zukuri development were the incorporation of square posts and floors completely covered with tatami. The style takes its name from the shoin, a term that originally meant a study and a place for lectures on the sūtra within a temple, but which later came to mean just a drawing room or study.

Sukiya-zukuri (数寄屋造り) is one type of Japanese residential architectural style. Suki means refined, well cultivated taste and delight in elegant pursuits, and refers to enjoyment of the exquisitely performed tea ceremony.
The Ruth Fairfax House is a heritage-listed detached house at 5 Lynch Street, Ingham, Shire of Hinchinbrook, Queensland, Australia. It was built from 1887 to 1962. It was added to the Queensland Heritage Register on 12 December 2003.







