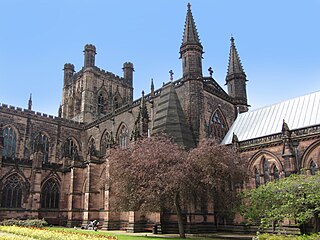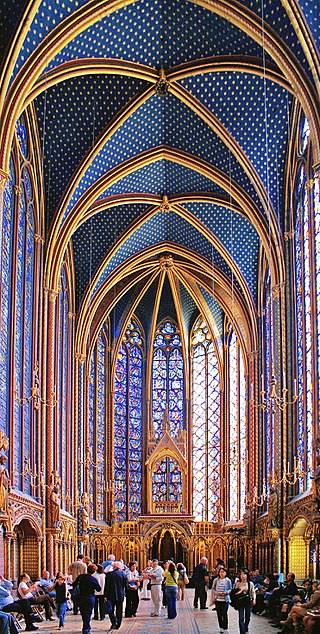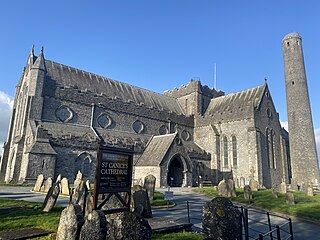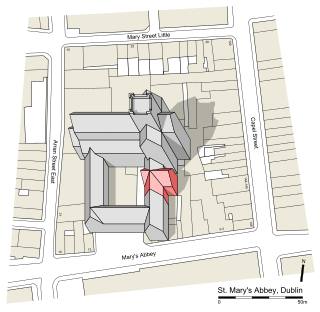
Romanesque architecture is an architectural style of medieval Europe that was predominant in the 11th and 12th centuries. The style eventually developed into the Gothic style with the shape of the arches providing a simple distinction: the Romanesque is characterized by semicircular arches, while the Gothic is marked by the pointed arches. The Romanesque emerged nearly simultaneously in multiple countries ; its examples can be found across the continent, making it the first pan-European architectural style since Imperial Roman architecture. Similarly to Gothic, the name of the style was transferred onto the contemporary Romanesque art.

Gothic architecture is an architectural style that was prevalent in Europe from the late 12th to the 16th century, during the High and Late Middle Ages, surviving into the 17th and 18th centuries in some areas. It evolved from Romanesque architecture and was succeeded by Renaissance architecture. It originated in the Île-de-France and Picardy regions of northern France. The style at the time was sometimes known as opus Francigenum ; the term Gothic was first applied contemptuously during the later Renaissance, by those ambitious to revive the architecture of classical antiquity.

Sherborne Abbey, otherwise the Abbey Church of St. Mary the Virgin, is a Church of England church in Sherborne in the English county of Dorset. It has been a Saxon cathedral (705–1075), a Benedictine abbey church (998–1539), and since 1539, a parish church.

The nave is the central part of a church, stretching from the main entrance or rear wall, to the transepts, or in a church without transepts, to the chancel. When a church contains side aisles, as in a basilica-type building, the strict definition of the term "nave" is restricted to the central aisle. In a broader, more colloquial sense, the nave includes all areas available for the lay worshippers, including the side-aisles and transepts. Either way, the nave is distinct from the area reserved for the choir and clergy.

Bristol Cathedral, formally the Cathedral Church of the Holy and Undivided Trinity, is a Church of England cathedral in the city of Bristol, England. It is the seat of the Bishop of Bristol. The cathedral was originally an abbey dedicated to St Augustine, founded in 1140 and consecrated in 1148. It became the cathedral of the new diocese of Bristol in 1542, after the dissolution of the monasteries. It is a Grade I listed building.

The Abbey of St Mary is a ruined Benedictine abbey in York, England and a scheduled monument.

Chester Cathedral is a Church of England cathedral and the mother church of the Diocese of Chester. It is located in the city of Chester, Cheshire, England. The cathedral, formerly the abbey church of a Benedictine monastery dedicated to Saint Werburgh, is dedicated to Christ and the Blessed Virgin Mary. Since 1541, it has been the seat of the Bishop of Chester.

Tracery is an architectural device by which windows are divided into sections of various proportions by stone bars or ribs of moulding. Most commonly, it refers to the stonework elements that support the glass in a window. The purpose of the device is practical as well as decorative, because the increasingly large windows of Gothic buildings needed maximum support against the wind. The term probably derives from the tracing floors on which the complex patterns of windows were laid out in late Gothic architecture. Tracery can be found on the exterior of buildings as well as the interior.

A fan vault is a form of vault used in the Gothic style, in which the ribs are all of the same curve and spaced equidistantly, in a manner resembling a fan. The initiation and propagation of this design element is strongly associated with England.

Saint Fin Barre's Cathedral is a Gothic Revival three-spire Church of Ireland cathedral in the city of Cork. It is located on the south bank of the River Lee and dedicated to Finbarr of Cork, patron saint of the city. Formerly the sole cathedral of the Diocese of Cork, it is now one of three co-cathedrals in the United Dioceses of Cork, Cloyne and Ross in the ecclesiastical province of Dublin. Christian use of the site dates back 7th-century AD when, according to local lore, Finbarr of Cork founded a monastery. The original building survived until the 12th century, when it either fell into disuse or was destroyed during the Norman invasion of Ireland. Around 1536, during the Protestant Reformation, the cathedral became part of the established church, later known as the Church of Ireland. The previous building was constructed in the 1730s, but was widely regarded as plain and featureless.

Rayonnant was a very refined style of Gothic Architecture which appeared in France in the 13th century. It was the defining style of the High Gothic period, and is often described as the high point of French Gothic architecture. French architects turned their attention from building cathedral of greater size and height towards bringing greater light into the cathedral interiors and adding more extensive decoration. The architects made the vertical columns and supports thinner, made extensive use of pinnacles and moldings. They combined the triforium gallery and the clerestory into single space and filled it with stained glass. They made extensive use of moldings and bar tracery to decorate the exteriors and interiors.

A Lady chapel or lady chapel is a traditional British term for a chapel dedicated to Mary, mother of Jesus, particularly those inside a cathedral or other large church. The chapels are also known as a Mary chapel or a Marian chapel, and they were traditionally the largest side chapel of a cathedral, placed eastward from the high altar and forming a projection from the main building, as in Winchester Cathedral. Most Roman Catholic and many Anglican cathedrals still have such chapels, while mid-sized churches have smaller side-altars dedicated to the Virgin.

Edward Welby Pugin was an English architect, the eldest son of architect Augustus Welby Northmore Pugin and Louisa Barton and part of the Pugin & Pugin family of church architects. His father was an architect and designer of Neo-Gothic architecture, and after his death in 1852 Edward took up his practice. At the time of his own early death in 1875, Pugin had designed and completed more than one hundred Catholic churches.

English Gothic is an architectural style that flourished from the late 12th until the mid-17th century. The style was most prominently used in the construction of cathedrals and churches. Gothic architecture's defining features are pointed arches, rib vaults, buttresses, and extensive use of stained glass. Combined, these features allowed the creation of buildings of unprecedented height and grandeur, filled with light from large stained glass windows. Important examples include Westminster Abbey, Canterbury Cathedral and Salisbury Cathedral. The Gothic style endured in England much longer than in Continental Europe.

The medieval cathedrals of England, which date from between approximately 1040 and 1540, are a group of twenty-six buildings that constitute a major aspect of the country's artistic heritage and are among the most significant material symbols of Christianity. Though diverse in style, they are united by a common function. As cathedrals, each of these buildings serves as central church for an administrative region and houses the throne of a bishop. Each cathedral also serves as a regional centre and a focus of regional pride and affection.

St Canice's Cathedral, also known as Kilkenny Cathedral, is a cathedral of the Church of Ireland in Kilkenny city, Ireland. It is in the ecclesiastical province of Dublin. Previously the cathedral of the Diocese of Ossory, it is now one of six cathedrals in the United Dioceses of Cashel and Ossory.

St. Mary's Abbey was a former Cistercian abbey located near the junction of Abbey Street and Capel Street in Dublin, Ireland. Its territory stretched from the district known as Oxmanstown down along the River Liffey until it met the sea. It also owned large estates in other parts of Ireland. It was one of several liberties that existed in Dublin since the arrival of the Anglo-Normans in the 12th century, which gave it jurisdiction over its lands.

The Church of Saint Mary the Virgin is the Church of England parish church of Bampton, West Oxfordshire. It is in the Archdeaconry of Dorchester in the Diocese of Oxford.

Perpendicular Gothic architecture was the third and final style of English Gothic architecture developed in the Kingdom of England during the Late Middle Ages, typified by large windows, four-centred arches, straight vertical and horizontal lines in the tracery, and regular arch-topped rectangular panelling. Perpendicular was the prevailing style of Late Gothic architecture in England from the 14th century to the 17th century. Perpendicular was unique to the country: no equivalent arose in Continental Europe or elsewhere in the British-Irish Isles. Of all the Gothic architectural styles, Perpendicular was the first to experience a second wave of popularity from the 18th century on in Gothic Revival architecture.



















