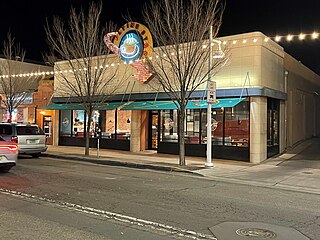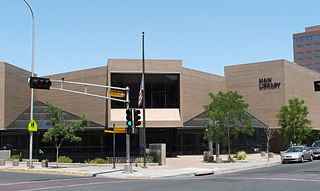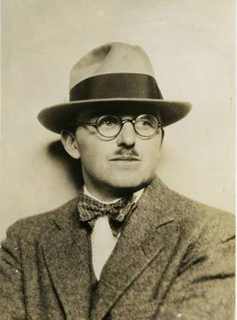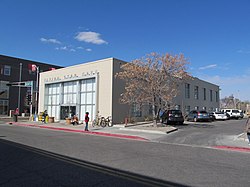
The Dennis Chavez Federal Building is a high-rise federal office building and courthouse located at 500 Gold Avenue SW in Downtown Albuquerque, New Mexico. It was completed in 1965 and was built with the purpose of housing the U.S. District Court as well as offices of various federal agencies including the U.S. Postal Service, Veterans Administration, U.S. Public Health Service, U.S. Fish and Wildlife Service, and Bureau of Indian Affairs. Originally known simply as the U.S. Courthouse and Federal Office Building, the building was renamed in honor of longtime U.S. Senator Dennis Chavez in 1976.

The Simms Building is historic high-rise office building in downtown Albuquerque, New Mexico. Designed by Flatow and Moore and completed in 1954, it was the city's first large-scale modernist building and is regarded as "Albuquerque’s best example of the International Style". The building was added to the New Mexico State Register of Cultural Properties in 1997 and the National Register of Historic Places in 1998, only 44 years after it was completed.

The Sunshine Building is a historic six-story building in downtown Albuquerque, New Mexico. It was built in 1924 by local theater owner Joseph Barnett and houses the Sunshine Theater as well as commercial space and offices. The Sunshine operated primarily as a movie theater until the 1980s, though it was also equipped for Vaudeville shows and other live performances. Since 1990 it has operated as a live music venue, hosting many notable acts. The building was listed on the New Mexico State Register of Cultural Properties in 1985 and is also an Albuquerque City Landmark.

The Old Albuquerque High School is the historic former campus of Albuquerque High School in Albuquerque, New Mexico. It is located in the Huning Highlands neighborhood and is protected by the city as a historic landmark. It is located on the northeast corner of Central and Broadway NE, at the center of an area that has become known as East Downtown or EDo. The campus comprises five buildings, the oldest of which was built in 1914. After the school moved to a new location in 1974, the old buildings were left abandoned for decades before being renovated as loft apartments in the early 21st century. Old Albuquerque High was added to the New Mexico State Register of Cultural Properties in 1977.

The Occidental Life Building is a historic office building in Albuquerque, New Mexico, in the United States. Featuring an unusual Venetian Gothic Revival architectural style inspired by the Doge's Palace in Venice, the building is one of the city's most recognizable landmarks and has been described as "unique in the country".

The Southwestern Brewery and Ice Company is a historic brewery in Albuquerque, New Mexico, located adjacent to the BNSF railroad tracks in East Downtown. Built in 1899, it is one of the only surviving 19th-century commercial buildings in the downtown area.

Flying Star Cafe is a privately owned and operated cafe restaurant chain in Albuquerque, New Mexico, US.

The Albuquerque Bernalillo County Library is the public library system serving greater Albuquerque, New Mexico, United States. It includes seventeen branch libraries as well as the downtown Main Library.

John Gaw Meem IV was an American architect based in Santa Fe, New Mexico. He is best known for his instrumental role in the development and popularization of the Pueblo Revival Style and as a proponent of architectural Regionalism in the face of international modernism. Meem is regarded as one of the most important and influential architects to have worked in New Mexico.

The Pueblo Revival style or Santa Fe style is a regional architectural style of the Southwestern United States, which draws its inspiration from Santa Fe de Nuevo México's traditional Pueblo architecture, the Spanish missions, and Territorial Style. The style developed at the beginning of the 20th century and reached its greatest popularity in the 1920s and 1930s, though it is still commonly used for new buildings. Pueblo style architecture is most prevalent in the state of New Mexico; it is often blended with Territorial Revival architecture.

Mesa del Sol is an uncompleted 16,000-acre (6,500 ha) mixed-use master planned community in Albuquerque, New Mexico. Mesa del Sol, a 12,900-acre (5,200 ha) mixed-use community, is located on Albuquerque's South Mesa. By combining job creation with sustainable urban community planning, Mesa del Sol will represent a blend of natural resources, economic objectives, and social amenities in a community with a forward-looking and distinct sense of place. Mesa del Sol is a sustainable city with plans to build 37,000 homes on 4,400 acres (1,800 ha) of residential property and 18,000,000 square feet (1,700,000 m2) of office, industrial, and retail space.

The First National Bank Building is a historic building in downtown Albuquerque, New Mexico, and the former headquarters of the First National Bank of Albuquerque. The nine-story building was completed in 1923 and was considered the city's first skyscraper with an overall height of 141 feet (43 m). It remained the tallest building in the city until 1954, when it was surpassed by the Simms Building.

The Rosenwald Building is a historic building located in Downtown Albuquerque, New Mexico. Designed by Henry Trost of the El Paso firm of Trost & Trost and built in 1910, it was the first reinforced concrete building in the city. It is a massive three-story building with a two-story recessed entrance and simple geometric ornamentation. The building was added to the New Mexico State Register of Cultural Properties and the National Register of Historic Places in 1978.

Territorial Revival architecture describes the style of architecture developed in the U.S. state of New Mexico in the 1930s. It derived from New Mexico vernacular Territorial Style, an original style from Santa Fe de Nuevo México following the founding of Albuquerque in 1706. Territorial Revival incorporated elements of traditional regional building techniques with higher style elements. The style was intended to recall the Territorial Style and was extensively employed for New Mexico state government buildings in Santa Fe.

Coronado Elementary School is a historic elementary school in the Barelas neighborhood of Albuquerque, New Mexico. Built in 1936–37 as a Public Works Administration project, it is the city's third-oldest operating elementary school. Coronado School was added to the New Mexico State Register of Cultural Properties and the National Register of Historic Places in 1996. It is a part of Albuquerque Public Schools.

The Wool Warehouse is a historic building in the Warehouse District of downtown Albuquerque, New Mexico. Built in 1928–29 by wool merchant Frank Bond, the warehouse is significant for its role in New Mexico's wool industry in the mid-20th century. It was added to the New Mexico State Register of Cultural Properties in 1980 and the National Register of Historic Places in 1981.

Maisel's Indian Trading Post was located in the city of Albuquerque, county of Bernalillo, in the U.S. state of New Mexico. It was added to the New Mexico State Register of Cultural Properties and the National Register of Historic Places listings in Bernalillo County, New Mexico in 1993. Maisel’s was closed permanently in August, 2019 when Skip decided to retire before the pandemic occurred.

Scholes Hall is the historic administration building of the University of New Mexico, located on the main campus in Albuquerque. It was the first of many buildings designed for the university by Santa Fe architect John Gaw Meem, who helped to cement the Pueblo Revival style as the "official" architecture of the campus. Built in 1934–36 with Public Works Administration funding, it is regarded as one of Meem's most notable designs.

The Main Library is a public library in Downtown Albuquerque, New Mexico and the main branch of the Albuquerque Bernalillo County Library system. Opened in 1975, it was designed by local architect George Pearl and listed on the National Register of Historic Places in 2019. The library is a concrete-framed Brutalist structure designed to maximize the flexibility of the interior space with a modular layout and movable partitions. Pearl considered it one of his "three or four most important" designs. In 2020, the building was designated an Albuquerque historic landmark.

The Jonson Gallery is a historic building on the campus of the University of New Mexico in Albuquerque, New Mexico, which was completed in 1950 as a combination home and gallery for the modernist painter Raymond Jonson. During Jonson's lifetime and afterwards, the gallery was a center for modern and abstract art in New Mexico, as well as housing a large collection of Jonson's own works. In 2009, the gallery's collections were absorbed into the University of New Mexico Art Museum and the former gallery building was converted to office space.



















