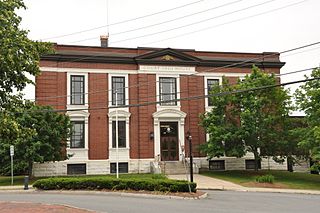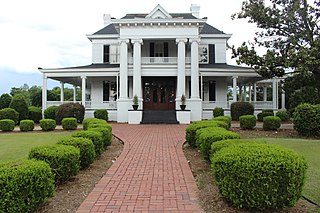
The Allegheny County Courthouse in downtown Pittsburgh, Pennsylvania, is part of a complex designed by H. H. Richardson. The buildings are considered among the finest examples of the Romanesque Revival style for which Richardson is well known.

The Dubuque County Jail is a historic building at 36 East 8th Street in Dubuque, Iowa, United States. Completed in 1858, the jail is an example of the uncommon Egyptian Revival style. It is architecturally a highly original work of John F. Rague, who also designed the 1837 Old Capitol of Illinois and the 1840 Territorial Capitol of Iowa. The building was designated a National Historic Landmark for its architecture in 1987. It served as a jail for more than a century, became a museum in 1975, and was converted into county offices in 2016.

The Chowan County Courthouse is a historic courthouse in Edenton, the county seat of Chowan County, North Carolina. Built in 1767, it is one of the finest examples of public Georgian architecture in the American South. It was declared a National Historic Landmark in 1970.

The Bulloch County Courthouse is a historic courthouse that is located in downtown Statesboro, Georgia. It was built in 1894 to house the county government. On September 18, 1980, the building was added to the National Register of Historic Places.
The Darke County Courthouse, Sheriff's House and Jail are three historic buildings located at 504 South Broadway just south of West 4th Street in Greenville, Ohio. On December 12, 1976, the three buildings of the present courthouse complex were added to the National Register of Historic Places.

The Uinta County Courthouse in Evanston, Wyoming is the oldest courthouse building in Wyoming, and one of the oldest permanent structures in Wyoming. Built in three stages, the first phase was a two-story jail, built in 1873. It was expanded with court facilities the following year, and in 1910 the main portion of the Georgian Revival structure was built with the present façade. Each phase showed an increasing attention to detail and ornament.

The Bandera County Courthouse and Jail are two separate historic county governmental buildings located near each other in Bandera, Bandera County, Texas, The Bandera County Courthouse, built in 1890 at the corner of Main and Pecan streets, is a Renaissance Revival style building designed by San Antonio architect B. F. Trester. It is three-story building with a central clock tower made from rusticated limestone cut from a local quarry. The current jail is a non-historic, modern facility located along State Highway 16 on the north end of town.

The Aroostook County Courthouse and Jail is located on Court Street in the center of Houlton, Maine. The building was built in 1859 and was added to the National Register of Historic Places on January 26, 1990. Its oldest portion dates to 1859, built to a design by Gridley J. F. Bryant, and was the county's first purpose-built court facility. Later additions in 1895 and 1928 added wings that give the building its present shape. It was listed on the National Register of Historic Places in 1990.

The Warren County Courthouse is located in Indianola, Iowa, United States. The courthouse that was built in 1939 was listed on the National Register of Historic Places (NRHP) in 2003 as a part of the PWA-Era County Courthouses of IA Multiple Properties Submission. It was the third building the county has used for court functions and county administration. The building was demolished in the summer of 2019 and removed from the NRHP in September of the same year. A new courthouse and justice center is expected to be completed in 2021.

Richards, McCarty & Bulford was an American architectural firm. The General Services Administration has called the firm the "preeminent" architectural firm of the city of Columbus, Ohio. A number of the firm's works are listed on the National Register of Historic Places.

The Waushara County Courthouse, Waushara County Sheriff's Residence and Jail is a pair of buildings in Wautoma, Wisconsin that are together listed on the U.S. National Register of Historic Places.

The Sam Bailey Building, formerly the Sam Bailey Male Institute, is a historic school building in Griffin, Georgia. It was constructed in 1870 and is the oldest public school building in Griffin. Originally a private school, it became a public in August 1873 before becoming private again in 1877. Eight years later it became public again. It was built for the Griffin Male Institute and was named for Sam Wesley Bailey, a banker and landowner who came to Griffin after the American Civil War and helped fund the school. A two-story brick structure with Italianate details, it is part of the Griffin High School and is connected to other buildings via covered walkways.

St. George's Episcopal Church is a historic Episcopal church in Griffin, Spalding County, Georgia. It was added to the National Register of Historic Places on April 7, 1994. It is located at 132 North Tenth Street.

The Old Clinch County Jail is a historic jail in Homerville, Georgia, Clinch County, Georgia, located in Court Square. It is a two-story brick building 35 feet by 32 feet in size and was built in 1893. It was completed in 1894 at a cost of $3,175 and was the county's jail for 33 years, until 1927.

The Hillsborough County Registry of Deeds is located at 19 Temple Street in Nashua, one of the county seats of Hillsborough County, New Hampshire. The two-story brick building was built in 1901 as a courthouse and county office building to a design by Boston architect Daniel H. Woodbury, and is a good example of Classical Revival architecture. The building was listed on the National Register of Historic Places in 1985. The current courthouse is a modern building at 30 Spring Street.
The current Burke County Courthouse is located at 201 South Green Street, Morganton, Burke County, North Carolina and operates as the courthouse for Burke County. It was opened in 1976 to replace the Old Burke County Courthouse. The old courthouse, in use by 1837, is listed on the National Register of Historic Places.

The Quitman County Courthouse and Old Jail is a historic building in Georgetown, Georgia. It was listed on the National Register of Historic Places in 1995.

Thomas Firth Lockwood was the name of two architects in the U.S. state of Georgia, the father and son commonly known as T. Firth Lockwood Sr. (1868-1920) and T. Firth Lockwood Jr. (1894-1963). Thomas Firth Lockwood Sr. came with his brother Frank Lockwood (1865-1935) to Columbus, Georgia, from New Jersey to practice architecture.

The Greene County Courthouse in Greensboro in Greene County, Georgia was built in 1849. It was listed on the National Register of Historic Places in 1980.

The Louisville Commercial Historic District, in Louisville, Georgia, is a historic district which was listed on the National Register of Historic Places in 1994.





















