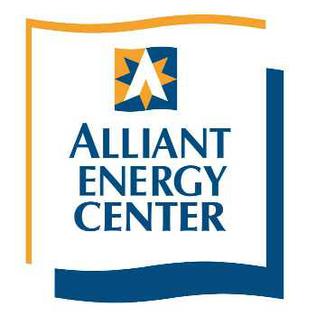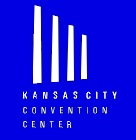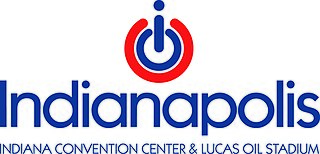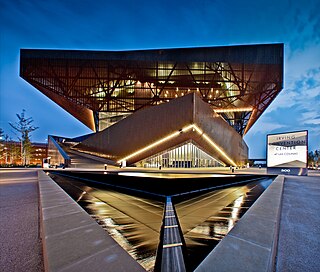
Singapore EXPO is the largest convention and exhibition venue in Singapore with over 100,000 square metres of column-free, indoor space spread over 10 halls. The center was designed by Cox Richardson Rayner, built by PSA International, and funded by the Ministry of Trade and Industry.
The Mid-America Center is an arena and convention center located in Council Bluffs, Iowa, just five minutes from downtown Omaha, Nebraska. The arena's maximum capacity is about 9,000 for concerts and 6,700 for ice hockey and arena football. The arena continues to provide free parking. Caesars Entertainment began managing the Center in 2012, taking over from SMG.

Ocean Center is a convention center located in Daytona Beach, Florida. It opened in 1985 and is the fifth–largest convention center in Florida.


Alliant Energy Center is a multi-building complex located in Madison, Wisconsin. It comprises 164 acres (0.66 km2) of greenspace and includes the 255,000-square-foot (23,700 m2) Exhibition Hall, the 10,000-seat Veterans Memorial Coliseum, the 29-acre (0.12 km2) Willow Island and the 22,000-square-foot (2,000 m2) Arena. After completing various stages of planning throughout 2013, it was announced on November 26 that Dane County would be awarding a $20.7 million contract to Miron Construction for the construction of two new multi-use pavilions at the Alliant Energy Center. The exhibition pavilions, which total 290,000 square feet, will be replacing the nine current agricultural barns. Construction began following the Midwest Horse Fair in April 2014 with completion set in time for the 2014 World Dairy Expo in late September. The Center welcomes more than one million people attending more than 500 events annually, ranging from local meetings and banquets to large sporting events and major concerts.

The Kansas City Convention Center, originally Bartle Hall Convention Center or Bartle Hall, is a major convention center in downtown Kansas City, Missouri, USA. It was named for Harold Roe Bartle, a prominent, two-term mayor of Kansas City in the 1950s and early-1960s. Its roof is suspended by four tall art deco inspired pylons, as a component of the Kansas City skyline.

The Birmingham–Jefferson Convention Complex is an entertainment, sports, and convention complex located in the heart of Birmingham, Alabama's Uptown Entertainment District. The Sheraton Birmingham and Westin Birmingham are located on the campus adjoining the convention center. Alongside over 220,000 square feet of exhibit halls, meeting space, and ballrooms, the complex features four entertainment venues: a stadium, an arena, concert hall, and theatre.

The Colorado Convention Center (CCC) is a multi-purpose convention center located in Downtown Denver, Colorado. At 2,200,000 square feet it is currently the 12th largest convention center in the United States. It opened in June 1990; the first event being the NBA draft for the Denver Nuggets. The convention center was expanded in 2004 to include several meeting rooms, two ballrooms and an indoor amphitheater. Since opening, the center hosts an average of around 400 events per year. Centrally located in the city, it has become one of Denver's many landmarks due to its architecture and is adjacent to the Denver Performing Arts Complex and is just blocks away from the Colorado State Capitol, Auraria Campus and the 16th Street Mall. The CCC is directly served via light rail by RTD's Theatre District–Convention Center station.
The Fair Expo Center is a convention center located in the neighborhood of University Park in an unincorporated area of western Miami-Dade County, Florida, adjacent to the campus of Florida International University. It has been built in stages since 1952. The center's main entrance features four meeting rooms totaling 5,950 square feet (553 m2) of space.

The Toronto Congress Centre (TCC) is an event, meeting and trade show complex in the former city of Etobicoke in Toronto, Ontario, Canada, located near Toronto Pearson International Airport. It has over one million square feet (93,000 m2) of exhibition space between two buildings, making it one of the largest facilities of its kind in Canada and North America.

The Orange County Convention Center is a convention center located in Orlando, Florida. Opened in 1983 as the Orange County Convention and Civic Center, it is the primary public convention center for the Central Florida region and the second-largest convention center in the United States, after McCormick Place in Chicago.

The Portland Expo Center, officially the Portland Metropolitan Exposition Center, is a convention center located in the Kenton neighborhood of Portland, Oregon, United States. Opened in the early 1920s as a livestock exhibition and auction facility, the center now hosts over 100 events a year, including green consumer shows, trade shows, conventions, meetings and other special events. Located on the north side of Portland near Vancouver, Washington, it includes the northern terminus for the Yellow Line of Portland's light-rail transit system and has connections to TriMet Bus Line 11-Rivergate/Marine Dr.
The Spokane Public Facilities District (SPFD) is the government body in Spokane, Washington that manages the Spokane Arena, Spokane Convention Center, the First Interstate Center for the Arts, The Podium, and One Spokane Stadium. It was created in 1989 by the Washington State Legislature to create a plan to replace the old Spokane Coliseum. The Coliseum was eventually replaced by the Spokane Arena.

The Indiana Convention Center is a major convention center located in Downtown Indianapolis, Indiana. The original structure was completed in 1972 and has undergone five expansions. In total, there are 71 meeting rooms, 11 exhibit halls, and three multi-purpose ballrooms. The connected facilities of Lucas Oil Stadium offer an additional 183,000 square feet (20,000 m2) of exhibit space and 12 meeting rooms.

The Greater Columbus Convention Center (GCCC) is a convention center located in Downtown Columbus, Ohio, United States, along the east side of North High Street.
The Phoenix Convention Center is an events venue in downtown Phoenix, Arizona located along East Monroe, East Washington, East Jefferson, North Second, North Third, and North Fifth Streets. It opened in 1972 and hosts national and regional conventions and trade shows as well as consumer events and theatrical productions. It consists of three buildings: the North and West Buildings are connected underground by a shared exhibit hall and by a skyway bridge over North Third Street, while the South Building is a stand-alone facility. In addition, the "Third Street Canyon" between the North and West Buildings can be used as an outdoor event space.

The Raleigh Convention Center is a convention and exhibition facility in downtown Raleigh, North Carolina that opened in September 2008. The architect was Tvsdesign with the participation of local firms O'Brien/Atkins Associates and Clearscapes.

The Rhode Island Convention Center is an exposition center in downtown Providence, RI. Opened in 1993, it is the largest convention center in Rhode Island, with about 130,000 square feet (12,000 m2) of exhibition space, including a 100,000-square-foot (9,300 m2) exhibit hall. It is connected by skybridges to the Amica Mutual Pavilion, and the adjacent Omni Hotels Omni Providence Hotel. The ground level features a main exhibition hall with 100,000 square feet, and the upper level has a ballroom and meeting halls. The building has a five-story glass front with a large space outside the meeting rooms and exhibit halls where visitors can gather and mingle. The center is operated by the Rhode Island Convention Center Authority, which also operates the Amica Mutual Pavilion and Veterans Memorial Auditorium.

The Irving Convention Center is a 275,000 sq ft (25,500 m2) facility on a 40 acres (16 ha) tract in Las Colinas Urban Center in Irving, Texas. Opened in January 2011, the convention center and the adjoining mixed use entertainment district are bordered on the west by Highway 114, on the east by Las Colinas Boulevard, on the north by Spur 348/Northwest Highway, and to the south by Fuller Drive. The building is recognized for its unique architecture and vertical design.





















