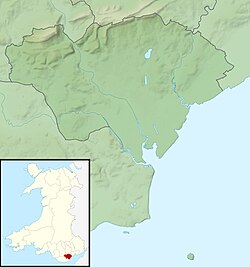| St Andrew | |
|---|---|
| 1 High Street | |
 St Andrew | |
| Type | Private residential house |
| Location | Cardiff |
| Coordinates | 51°29′40″N3°13′06″W / 51.49443°N 3.2182°W |
| Area | Llandaff |
| Built | 1859-61 |
| Architect | Ewan Christian |
| Architectural style | Restrained Gothic style |
Listed Building – Grade II | |
| Official name | St. Andrew |
| Designated | 19 May 1975 |
| Reference no. | 13730 [1] |
Listed Building – Grade II | |
| Official name | Garden Wall of St. Andrew |
| Designated | 19 May 1975 |
| Reference no. | 13731 [2] |
St Andrew, with the address of 1 High Street, is a 19th-century residential building in Llandaff, Cardiff, Wales. The building is a two-storey Grade II listed structure and it was listed because it is "Included as an unaltered design by Ewan Christian and for its group value with the other listed buildings around the Cathedral Green and on the High Street". [1] The garden wall of St Andrew is also a Grade II structure. [2]


