
St Patrick's Seminary, Manly is a heritage-listed former residence of the Archbishop of Sydney and Roman Catholic Church seminary at 151 Darley Road, Manly, Northern Beaches Council, New South Wales, Australia. The property was also known as St Patrick's Estate, St. Patricks Estate, St. Patrick's Seminary or College, Cardinal's Palace, Archbishop's Residence, St Pats, St Patricks and Saint Paul's Catholic College. It was designed by Sheerin & Hennessy, Hennessy & Hennessy, Scott Green & Scott and Sydney G Hirst & Kennedy and built from 1885 to 1889 by William Farley (Residence/Palace), W. H. Jennings (College/Seminary). The property is owned by the Catholic Archdiocese of Sydney. The property was added to the New South Wales State Heritage Register on 21 January 2011.
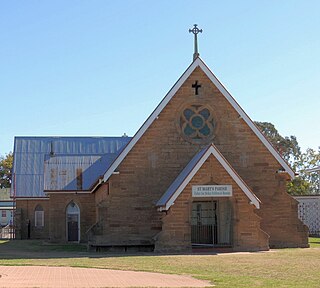
The First St Mary's Roman Catholic Church is a heritage-listed sandstone Roman Catholic former church building at 163 Palmerin Street, Warwick, Southern Downs Region, Queensland, Australia. It was designed by Benjamin Joseph Backhouse and built from 1863 to 1865 by CA Doran. It is also known as St Mary of the Assumption Church and St Mary's Church. It was added to the Queensland Heritage Register on 21 October 1992.

St Mary's Anglican Church is a heritage-listed churchyard at 433, 447 & 449 Main Street, Kangaroo Point, Queensland, Australia. It was designed by Richard George Suter and built in 1873 by Alfred Grant. It was added to the Queensland Heritage Register on 21 October 1992.

Christ Church is a heritage-listed Anglican church at 3 Chippendall Street, Milton, City of Brisbane, Queensland, Australia. The current church building is the second one at this site and was designed by John H Buckeridge and built in 1891 as a "temporary" structure but remains in use to this day. The rectory was built in 1883 to a design of F.D.G. Stanley. It is also known as the former Memorial Church. It was added to the Queensland Heritage Register on 21 October 1992.

Bardon House is a heritage-listed detached house at 41 The Drive, Bardon, Queensland, Australia. It was built from 1864 to 1926. It is also known as Franciscan Sisters' Convent. It was added to the Queensland Heritage Register on 21 October 1992.

Holy Trinity Rectory is a heritage-listed Anglican clergy house at 141 Brookes Street, Fortitude Valley, City of Brisbane, Queensland, Australia. It was designed by Francis Drummond Greville Stanley and built in 1889 by James Robinson. It was added to the Queensland Heritage Register on 21 October 1992.

Old Bishopsbourne is a heritage-listed house at 233 Milton Road, Milton, City of Brisbane, Queensland, Australia. It was designed by Benjamin Backhouse and built from 1865 to 1959. It is also known as St Francis Theological College and Bishopsbourne. It was added to the Queensland Heritage Register on 21 October 1992.

St Mary's Church is a heritage-listed Roman Catholic church at 20 Merivale Street, South Brisbane, Queensland, Australia. It was designed by Simkin and Ibler and built from 1892 to 1929. It was added to the Queensland Heritage Register on 3 December 2004.
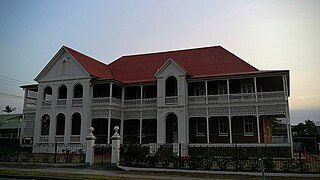
Mount Carmel Convent is a heritage-listed Roman Catholic former convent at 199 Bay Terrace, Wynnum, City of Brisbane, Queensland, Australia. It was designed by Hall & Dods and built in 1915 by William Richard Juster. It was added to the Queensland Heritage Register on 27 August 1999.

St Brigid's Convent is a heritage-listed former Roman Catholic convent at 9-17 Upper Clifton Terrace, Red Hill, City of Brisbane, Queensland, Australia. It was designed by Eaton & Bates and built from 1902 to 1923. It was also known as Convent of the Annunciation and Red Hill Convent. It was added to the Queensland Heritage Register on 28 March 2003.
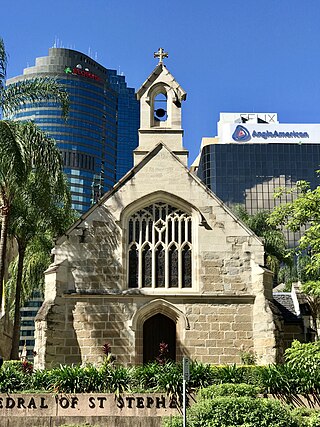
St Stephen's Chapel, also known as the Pugin Chapel, and formerly known as Old St Stephen's Church, is a heritage-listed Roman Catholic former church, now chapel, located at 249 Elizabeth Street, Brisbane City, City of Brisbane, Queensland, Australia. It was designed by Augustus Pugin and built from 1848 to 1850 by Alexander Goold and Andrew Petrie.

Our Lady of Assumption Convent is a heritage-listed former Roman Catholic convent at 8 Locke Street, Warwick, Southern Downs Region, Queensland, Australia. It was designed by Simkin & Ibler and built from 1891 to 1914. It is also known as Assumption College, Cloisters, and Sophia College. It was added to the Queensland Heritage Register on 21 October 1992.
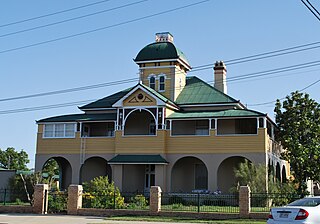
St Mary's Presbytery is a heritage-listed Roman Catholic presbytery of St Mary's Roman Catholic Church at 142 Palmerin Street, Warwick, Southern Downs Region, Queensland, Australia. It was designed by Wallace & Gibson and built from 1885 to 1887 by John McCulloch. It is also known as Father JJ Horan's private residence. It was added to the Queensland Heritage Register on 31 July 2008.

St Stephen's Church and Hall, part of the Central Church parish and officially Central Presbyterian Church, Ipswich, is a heritage-listed Presbyterian church and associated churchyard at 22 Limestone Street, Ipswich, City of Ipswich, Queensland, Australia. The church was designed by Joseph Backhouse, built from 1865 to 1978, and added to the Queensland Heritage Register on 21 October 1992.

Rockhampton Girls Grammar School is a heritage-listed private school at 155 Agnes Street, The Range, Rockhampton, Rockhampton Region, Queensland, Australia. It was designed by Edwin Morton Hockings and built in 1890 by Moir Cousins and Co. It was added to the Queensland Heritage Register on 20 October 2000.

St Monica's Cathedral is the cathedral of the Catholic Church in the Diocese of Cairns. It is located at 183 Abbott Street, Cairns City, Cairns, Queensland, Australia. The cathedral was designed by Ian Ferrier and built from 1967 to 1968. It was added to the Queensland Heritage Register on 31 August 1998.

St Joseph's Convent is a heritage-listed convent at 179 Abbott Street, Cairns City, Cairns, Cairns Region, Queensland, Australia. It was designed by Edward Gregory Waters and built from 1912 to 1914 by Wilson & Baillie. It was added to the Queensland Heritage Register on 1 July 1997.

Cooktown Museum is a heritage-listed former convent and school and now museum at Furneaux Street, Cooktown, Shire of Cook, Queensland, Australia. It was designed by Francis Drummond Greville Stanley and built from 1888 to 1889 Hobbs & Carter. It was formerly known as St Mary's Convent and School. It was added to the Queensland Heritage Register on 21 October 1992.
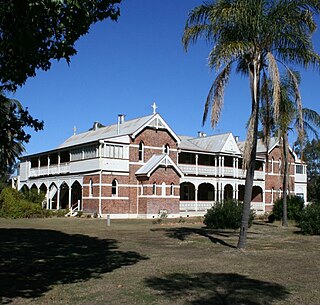
St Columba's Convent is a heritage-listed Roman Catholic former convent at 169 Cunningham Street, Dalby, Western Downs Region, Queensland, Australia. It was designed by George Bernard Roskell and built in 1913 by John Draney. It is also known as Iona. It was added to the Queensland Heritage Register on 9 December 2010.
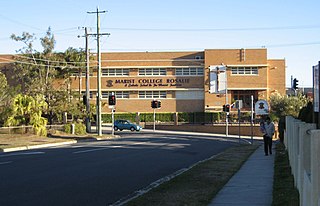
Marist Brothers College Rosalie Buildings are heritage-listed Roman Catholic monastery and school buildings at Fernberg Road, Rosalie, City of Brisbane, Queensland, Australia. They are also known as Marist Brothers' Monastery and Marist College. They were added to the Queensland Heritage Register on 18 September 2008.























