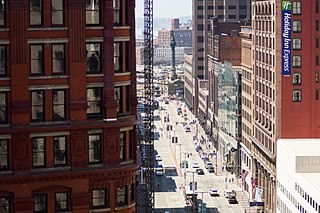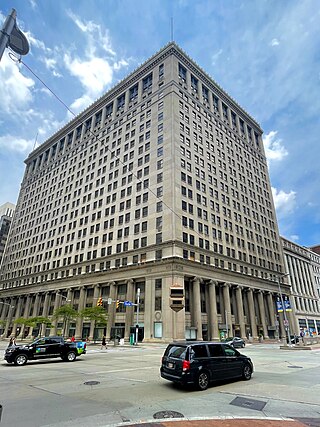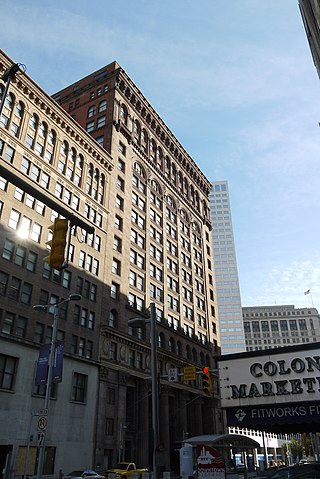
Key Tower is a skyscraper on Public Square in downtown Cleveland, Ohio. Designed by architect César Pelli, it is the tallest building in the state of Ohio, the 39th-tallest in the United States, and the 165th-tallest in the world. The building reaches 57 stories or 947 feet (289 m) to the top of its spire, and it is visible from up to 20 miles (32 km) away. The tower contains about 1.5 million square feet (139,355 m²) of office space.

Terminal Tower is a 52-story, 215.8 m (708 ft), landmark skyscraper located on Public Square in the downtown core of Cleveland, Ohio, United States. Built during the skyscraper boom of the 1920s and 1930s, it was the second-tallest building in the world when it was completed. Terminal Tower stood as the tallest building in North America outside of New York City from its completion in 1927 until 1964. It was the tallest building in the state of Ohio until the completion of Key Tower in 1991, and remains the second-tallest building in the state. The building is part of the Tower City Center mixed-use development, and its major tenants include Forest City Enterprises, which maintained its corporate headquarters there until 2018, and Riverside Company.

Alvanley Johnston was a Canadian / American locomotive engineer who became head of the Brotherhood of Locomotive Engineers (BLE), a union that covered the United States and Canada, holding the title of Grand Chief Engineer from 1925 to 1950. During his tenure the Brotherhood recovered from financial problems, weathered the Great Depression and World War II, and held out for shorter hours and higher wages in a nationwide strike in 1946.

Euclid Avenue is a major street in Cleveland, Ohio, United States. It runs northeasterly from Public Square in Downtown Cleveland, passing Playhouse Square and Cleveland State University, to University Circle, the Cleveland Clinic, Severance Hall, Case Western Reserve University's Maltz Performing Arts Center, Case Western Reserve University and University Hospitals Case Medical Center. The street runs through the suburbs of East Cleveland, Euclid, and Wickliffe, to Willoughby as a part of U.S. Route 20 and U.S. Route 6. The HealthLine bus rapid transit line runs in designated bus lanes in the median of Euclid Avenue from Public Square to Louis Stokes Station at Windermere in East Cleveland.

The Brotherhood of Locomotive Engineers and Trainmen (BLET) is a labor union founded in Marshall, Michigan, on 8 May 1863 as the Brotherhood of the Footboard. It was the first permanent trade organization for railroad workers in the US. A year later it was renamed the Brotherhood of Locomotive Engineers. The B of LE took its present name in 2004 when it became a division of the Rail Conference of the International Brotherhood of Teamsters (IBT).

200 Public Square is a skyscraper in Cleveland, Ohio. The building, located on Public Square in Downtown Cleveland, reaches 45 stories and 658 feet (201 m) with 1.2 million square feet (110,000 m2) of office space. It is the third-tallest building in Cleveland and fourth-tallest in the state of Ohio. The building opened in 1985 as the headquarters for Standard Oil of Ohio or Sohio, and was known as the Sohio Building or Standard Oil building. After British Petroleum (BP) rebranded Sohio as BP in the early 1990s, the building was often called the BP America Building, BP America Tower, BP Tower, or BP Building, and those earlier names are still regularly used even after BP moved its North American headquarters to Chicago in 1998. It was officially renamed 200 Public Square in 2005 and since 2010, has been Cleveland's regional headquarters for Huntington Bancshares.

The AT&T Huron Road Building is an art deco skyscraper located at 750 Huron Road in downtown Cleveland, Ohio. It serves as the corporate headquarters for Ohio Bell, a regional telephone company owned by AT&T. The building has 24 stories and rises to a height of 365 ft. It was designed by the firm of Hubbell and Benes, in what they called "Modern American Perpendicular Gothic", a style influenced by Eliel Saarinen's unrealized design for the Tribune Tower in Chicago. Work on the building began in 1925 and was completed in 1927 at a cost of $5 million. It was briefly the tallest building in Cleveland, surpassed in 1928 by the Terminal Tower.

55 Public Square is a 22-story skyscraper located at number 55 Public Square, the town square of downtown Cleveland, Ohio. Designed by Carson & Lundin, it is 300 feet tall, was completed in 1958, and was the first new skyscraper built in Cleveland since the Terminal Tower complex was completed in 1930. It was also the first tall International Style building in the city and the first to use a reinforced concrete frame.

The Centennial, formerly The 925 Building, and Huntington Building, originally the Union Trust Building, is a high-rise office building on Euclid Avenue in the Nine-Twelve District of downtown Cleveland, Ohio, USA. When the building was completed in 1924, it was the second largest building in the world in terms of floor space, with more than 30 acres of floor space. It also included the world's largest bank lobby, which today remains among the largest in the world. The lobby features enormous marble Corinthian columns, barrel vaulted ceilings, and colorful murals by Jules Guerin.

Reserve Square is a two-building skyscraper mixed use apartment complex in downtown Cleveland, Ohio, United States. Both buildings have 23 floors and are 266 feet high. Reserve Square is directly west of the senior residential Cuyahoga Metropolitan Housing Authority's Bohn Tower.

The Society for Savings Building, also known as the Society Corp. Building, is a high-rise building on Public Square in Downtown Cleveland, Ohio, United States. The building was constructed in 1889, and stood as the tallest building in Cleveland until 1896, when it was surpassed by the 221-foot Guardian Bank Building. The building stands 152 feet tall, with 10 floors. The Society for Savings Building is often considered to be the first modern skyscraper in Cleveland and the state of Ohio. It was designed by John Wellborn Root of the Chicago-based architectural firm Burnham & Root.

The Marriott at Key Center is a skyscraper hotel in Cleveland, Ohio. The building rises 320 feet. It contains 28 floors, and was completed in 1991. The Marriott at Key Center currently stands as the 19th-tallest building in the city. The architect who designed the building was César Pelli, who also designed the neighboring Key Tower, the tallest building in the city and the state. The Marriott at Key Center closely resembles the façade of the Key Tower. These two buildings, together with the Society for Savings Building, comprise Key Center.

The Guardian Bank Building is a high–rise building on Euclid Avenue in downtown Cleveland, Ohio.

The Cleveland US Bank Centre building is a high-rise located at 1350 Euclid Avenue in Cleveland, Ohio. Located in the heart of Cleveland's Theater District, the building was formerly known as Renaissance Center. It is the third tallest building in the district after the 1922-built 272 foot Keith Building and the 2020-built 396 foot apartment building, The Lumen.

The Brotherhood of Railroad Trainmen (BRT) was a labor organization for railroad employees founded in 1883. Originally called the Brotherhood of Railroad Brakemen, its purpose was to negotiate contracts with railroad management and to provide insurance for members.

John Frederick Sytsma was President of the Brotherhood of Locomotive Engineers (BLE) from 1976 to 1986.
Don Hahs was president of the Brotherhood of Locomotive Engineers and Trainmen (BLET), a railway workers' union in the United States.

The Garfield Building is a high-rise building on the corner of Euclid Avenue and E. 6th Street in Cleveland, Ohio, in the United States. It was the first steel frame skyscraper constructed in the city.




















