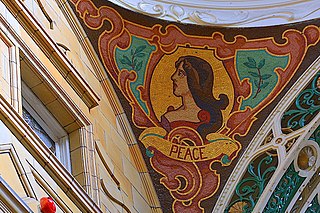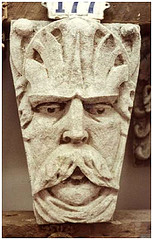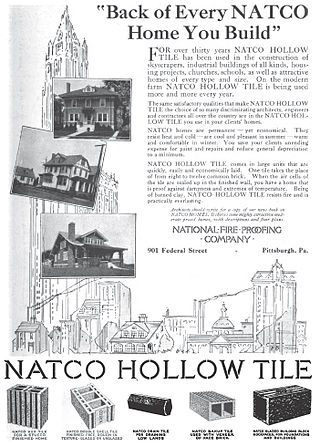
Terracotta, also known as terra cotta or terra-cotta, is a clay-based non-vitreous ceramic fired at relatively low temperatures. It is therefore a term used for earthenware objects of certain types, as set out below.

The Guastavino tile arch system is a version of Catalan vault introduced to the United States in 1885 by Spanish architect and builder Rafael Guastavino (1842–1908). It was patented in the United States by Guastavino in 1892.
Mather Tower is a Neo-Gothic, terra cotta-clad high-rise structure in Chicago, Illinois, United States. It is located at 75 East Wacker Drive in the downtown "loop" area, adjacent to the Chicago River.

The Pui Tak Center, formerly known as the On Leong Merchants Association Building, is a building located in Chicago's Chinatown. Designed by architects Christian S. Michaelsen and Sigurd A. Rognstad, the building was built for the On Leong Merchants Association and opened in 1928. The Association used it as an immigrant assistance center, and the building was informally referred to as Chinatown's "city hall". In 1988, the FBI and Chicago Police raided the building as part of a racketeering investigation. The US federal government seized the building that same year.

Heins & LaFarge was a New York City–based architectural firm founded by Philadelphia-born architect George Lewis Heins (1860–1907) and Christopher Grant LaFarge (1862–1938), the eldest son of the artist John La Farge. They were the architects for the original Romanesque-Byzantine east end and crossing of the Cathedral of St. John the Divine in Manhattan, and for the original Astor Court buildings of the Bronx Zoo, which formed a complete ensemble reflecting the aesthetic of the City Beautiful movement. Heins & LaFarge provided the architecture and details for the Interborough Rapid Transit Company, the first precursor to the New York City Subway.

The American Terracotta Tile and Ceramic Company was founded in 1881; originally as Spring Valley Tile Works; in Terra Cotta, Illinois, between Crystal Lake, Illinois and McHenry, Illinois near Chicago by William Day Gates. It became the country's first manufactury of architectural terracotta in 1889. The production consisted of drain tile, brick, chimney tops, finials, urns, and other economically fireproof building materials. Gates used the facilities to experiment with clays and glazes in an effort to design a line of art pottery which led to the introduction of Teco Pottery. American Terra Cotta's records are housed at the University of Minnesota and include original architectural drawings.
Ludowici Roof Tile, LLC., based in New Lexington, Ohio, is an American manufacturer of clay roof tiles, floor tiles, and wall cladding. The company was established in 1888 with the formation of the Celadon Terra Cotta Company in Alfred, New York. It has created tile for many prominent buildings throughout the United States.

Architectural terracotta refers to a fired mixture of clay and water that can be used in a non-structural, semi-structural, or structural capacity on the exterior or interior of a building. Terracotta is an ancient building material that translates from Latin as "baked earth". Some architectural terracotta is stronger than stoneware. It can be unglazed, painted, slip glazed, or glazed.

Burmantofts Pottery was the common trading name of a manufacturer of ceramic pipes and construction materials, named after the Burmantofts district of Leeds, England.

Architectural sculpture is a general categorization used to describe items used for the decoration of buildings and structures. In the United States, the term encompasses both sculpture that is attached to a building and free-standing pieces that are a part of an architects design.
Harry Albert Norris was an Australian architect based in Melbourne, Victoria. He was especially known for his 1930s Art Deco and Streamline Moderne commercial work in the Melbourne central business district, and was one of the most prolific and successful interwar architects in the city.
Terra Cotta is a clay-based ceramic material, and objects made in it.

The Grueby Faience Company, founded in 1894, was an American ceramics company that produced distinctive American art pottery vases and tiles during America's Arts and Crafts Movement.

Structural clay tile describes a category of burned-clay building materials used to construct roofing, walls, and flooring for structural and non-structural purposes, especially in fireproofing applications. Also called building tile, structural terra cotta, hollow tile, saltillo tile, and clay block, the material is an extruded clay shape with substantial depth that allows it to be laid in the same manner as other clay or concrete masonry. In North America it was chiefly used during the late 19th and early 20th centuries, reaching peak popularity at the turn of the century and declining around the 1950s. Structural clay tile grew in popularity in the end of the nineteenth-century because it could be constructed faster, was lighter, and required simpler flat falsework than earlier brick vaulting construction.

Ceramic art is art made from ceramic materials, including clay. It may take varied forms, including artistic pottery, including tableware, tiles, figurines and other sculpture. As one of the plastic arts, ceramic art is a visual art. While some ceramics are considered fine art, such as pottery or sculpture, most are considered to be decorative, industrial or applied art objects. Ceramic art can be created by one person or by a group, in a pottery or a ceramic factory with a group designing and manufacturing the artware.

American art pottery refers to aesthetically distinctive hand-made ceramics in earthenware and stoneware from the period 1870-1950s. Ranging from tall vases to tiles, the work features original designs, simplified shapes, and experimental glazes and painting techniques. Stylistically, most of this work is affiliated with the modernizing Arts and Crafts (1880-1910), Art Nouveau (1890–1910), or Art Deco (1920s) movements, and also European art pottery.

AMA House, Sydney or the Australian Medical Association House, Sydney is a heritage-listed former medical office and library and now commercial offices located at 135–137 Macquarie Street in the Sydney central business district, in the City of Sydney local government area of New South Wales, Australia. It was designed by Fowell & McConnel and built from 1929 to 1930 by Messrs Hutcherson Bros. It was formerly known as BMA House or the British Medical Association House. The property is privately owned. It was added to the New South Wales State Heritage Register on 2 April 1999.

Ely Walker Lofts is a building located at 1520 Washington Avenue in St. Louis, Missouri.
The New York Architectural Terra-Cotta Company was a manufacturer of architectural terracotta based in Queens, New York, U.S.
James Taylor (1839–1898) was an English-born ceramicist who is considered "the father of the American architectural terra cotta industry."


























