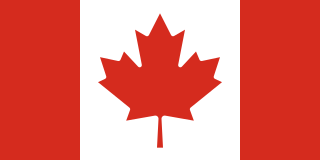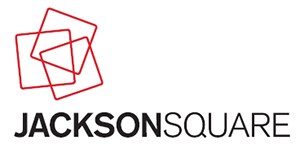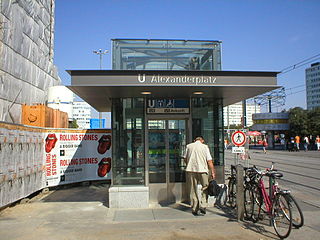
The Tower at Cityplace is a 42-story building located at 2711 North Haskell Avenue at North Central Expressway in the Cityplace district of Uptown Dallas, Texas (USA). The building is 560 feet (171 m) tall and has 1,400,000 square feet (130,000 m2) of office space. It is also the tallest building in Dallas outside of Downtown.

United Overseas Bank Plaza is a complex with twin tower late-modernist skyscrapers in the city of Singapore. UOB Plaza One was one of the three tallest in the city, sharing the title with the OUB Centre and Republic Plaza, but it is now the second tallest since the construction of Tanjong Pagar Centre in 2016. UOB Plaza Two is a shorter and older building with construction completed in 1973 and was later renovated in 1995 with a similar facade as UOB Plaza One. Both buildings are connected by a 45 m (148 ft) podium supported by four columns. The podium houses the banking hall of the United Overseas Bank's main branch. The building was opened by then Senior Minister Lee Kuan Yew on 6 August 1995 which was 60 years after the founding of the United Overseas Bank.
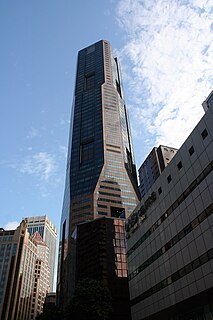
Republic Plaza is a skyscraper in Downtown Core, Singapore. It formerly shared the title of "tallest building" with the OUB Centre and UOB Plaza One, until the completion of Tanjong Pagar Centre in 2016. At a height of 280 meters, it was officially opened on18 January 1998 and incorporates earthquake proof features despite the city being relatively far from earthquake zones.
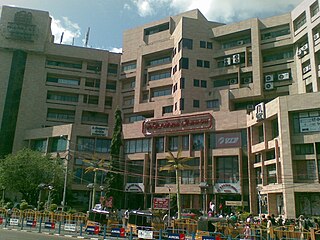
Spencer Plaza is a shopping mall located on Anna Salai in Chennai, Tamil Nadu, India, and is one of the modern landmarks of the city. Originally built during the period of the British Raj and reconstructed in 1985 on the site of the original Spencer's department store, it is the oldest shopping mall in India and was one of the biggest shopping malls in South Asia when it was built. It is one of the earliest Grade A commercial projects of the city, which were developed in the second half of the 1990s. As of March 2010, it is the 11th largest mall in the country, with a gross lettable area of 530,000 sq ft.

Atrium is a large 1,000,000 square feet (93,000 m2) retail and office complex in Toronto, Ontario, Canada. Atrium is located adjacent to the highly popular Yonge-Dundas Square, and was built upon the former site of the former Ford Hotel Toronto, on the north side of Dundas Street West, extending from Yonge Street to Bay Street. The mixed-use building was constructed in 1981 with parking on the second and third underground levels and retail space street and concourse levels topped by an eight-storey office block that rises to 14 floors on the east end of the site and 13 on the west. As part of downtown Toronto's PATH network, Atrium's Concourse Level is directly connected underground to the Dundas subway station, the Toronto Eaton Centre south, across on Dundas Street, and the Toronto Coach Terminal located west, across Bay Street.

Midtown Plaza (1962–2008) was an indoor shopping mall in downtown Rochester, New York, the first urban indoor mall in the United States. The site is currently a city district which is being redeveloped for a variety of uses.

Plaza Indonesia is a shopping mall located at Thamrin Road, central Jakarta, Indonesia. The mall is part of the Plaza Indonesia Complex, which is a mixed development complex often referred to as "PI". Plaza Indonesia opened in mid-1990. It is located at the corner of one of the landmark of Jakarta, Selamat Datang (Welcome) Monument.

SM City North EDSA is a large shopping mall located in Quezon City, Metro Manila, Philippines. It is the first SM Supermall in the country, the largest shopping mall in the Philippines and the eighth largest shopping mall in the world.

Gaysorn Village is a building complex in the Ratchaprasong area of Bangkok. It also includes the Gaysorn Tower, an office tower block, and the Amarin Plaza shopping centre.
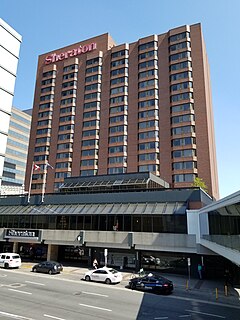
Sheraton Hamilton, built in 1985, is a 19-storey, 76 metres (249 ft), 299 room hotel in downtown Hamilton, Ontario, Canada. Situated on King Street West, East of Bay Street North, the hotel is part of the Lloyd D. Jackson Square complex.

Floreasca City Center is a multi-functional center with a shopping and entertainment complex as well as two office buildings in Bucharest. Floreasca City Center consists of a center for shopping, entertainment and business. The gross area amounts to approx. 214,000 m² with rentable area of approx. 120,000 m² and more than 2,000 parking places. It is the tallest building in Romania, with shopping-mall, entertainment, retail and offices. Located in Floreasca, an urban district and residential area in the northeast of Bucharest, SkyTower is close to another Raiffeisen evolution project, the Oracle Tower.

The Hyatt Regency Phoenix is a convention hotel in Downtown Phoenix, Arizona, United States. It is 317 feet tall and has 24 floors. It was completed in 1976. The top floor has a revolving restaurant. It was designed by Charles Luckman and Associates to complement the Phoenix Civic Plaza and Phoenix Symphony Hall. The building was constructed by Chanen Construction Company. The hotel's façade is clad in textured split ribbed concrete block.
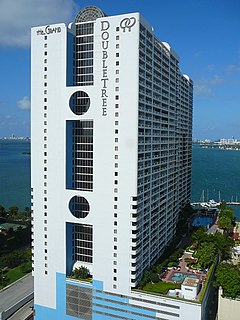
The DoubleTree by Hilton Grand Hotel Biscayne Bay, also referred as The Grand or The Grand DoubleTree, is a high-rise on the north side of Downtown Miami, Florida, United States. It lies within the Arts & Entertainment District. It was completed in 1986 and designed by the Atlanta architectural firm of Toombs, Amisano and Wells. It is a condominium and hotel. Floors 3–9 are hotel rooms. Floors 10–42 contain over 830 condominium units. The hotel portion contains 152 rooms, and was renovated in 2004. The building is very large, with almost 3,500,000 square feet (325,161 m2) of floor space, though this likely includes a large parking garage across the street that is shared with the Omni complex.
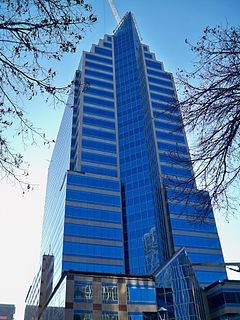
Bank of the West Tower, also known as Five Hundred Capitol Mall, is a 25-story 433,508-square-foot (40,274.2 m2) high-rise in downtown Sacramento, California with a 10-level, 800 stall parking garage. The building consists of a 5-story atrium/lobby, ground floor retail, office space, and a 2-level penthouse restaurant or meeting facility. The structure has a steel frame and features a granite curtain wall with stone-on-precast and stone-on-truss panels on the exterior. The building, opened for business and welcomed its first tenant on May 26, 2009.
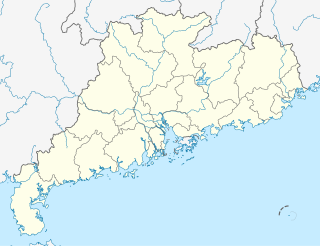
The Guangzhou Chow Tai Fook Finance Centre is a 1,739-foot (530 m) tall mixed-use skyscraper in Guangzhou, Guangdong, which was completed in October 2016. It is the tallest completed building in Guangzhou, the third-tallest in China, and the seventh-tallest in the world. The Guangzhou CTF Finance Centre has a total of 111 above ground and five below ground floors and houses a shopping mall, offices, apartments, and a hotel. The skyscraper has a gross floor area of 5,464,633 square feet (507,681.0 m2), of which a little over 20% is not part of the skyscraper itself, but of the podium connected to it.


