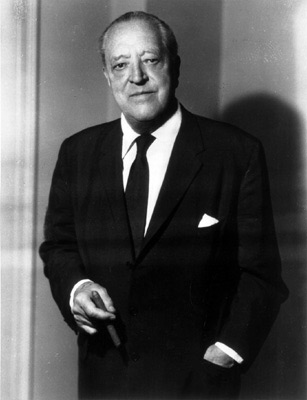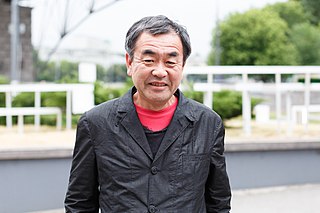
Ludwig Mies van der Rohe was a German-American architect and furniture designer. He was commonly referred to as Mies, his surname. Along with Alvar Aalto, Le Corbusier, Walter Gropius and Frank Lloyd Wright, he is regarded as one of the pioneers of modernist architecture.

The Rural Studio is a design-build architecture studio run by Auburn University. It teaches students about the social responsibilities of the profession of architecture and provides good houses and buildings for poor communities in rural west Alabama, US, part of what is called the "Black Belt".
Samuel "Sambo" Mockbee was an American architect and a co-founder of the Auburn University Rural Studio program in Hale County, Alabama. After establishing a regular architectural practice in his native Mississippi, Mockbee became interested in the design and construction problems associated with rural housing in Alabama and Mississippi. Soon after joining the faculty of Auburn, Mockbee established the Rural Studio with educator Dennis K. Ruth to provide practical training for architecture students in an environment where their efforts could address the problems of poverty and substandard housing in underserved areas of the southern United States. Mockbee went on to receive numerous awards for his work, including a MacArthur Foundation grant that he used to further the work of the Rural Studio.

The A. Alfred Taubman College of Architecture and Urban Planning, also known as Taubman College, is the school of urban planning and one of the nineteen schools of the University of Michigan located in Ann Arbor, Michigan.

The Miller HullPartnership is an architectural firm based in Seattle, Washington, founded by David Miller and Robert Hull. The firm's major works in the domains of municipal, commercial, and residential architecture reflect a modernist aesthetic and a focus on user needs, geographic context, and ecological sustainability.

A prefabricated building, informally a prefab, is a building that is manufactured and constructed using prefabrication. It consists of factory-made components or units that are transported and assembled on-site to form the complete building.

Kengo Kuma is a Japanese architect and professor in the Department of Architecture at the University of Tokyo. Frequently compared to contemporaries Shigeru Ban and Kazuyo Sejima, Kuma is also noted for his prolific writings. He is the designer of the Japan National Stadium in Tokyo, which was built for the 2020 Summer Olympics.

The University of Notre Dame School of Architecture was the first Catholic university in America to offer a degree in architecture, beginning in 1898. The School offers undergraduate and post-graduate architecture programs.

The Sarasota School of Architecture, sometimes called Sarasota Modern, is a regional style of post-war modern architecture (1941–1966) that emerged on Florida's Central West Coast, in and around the city of Sarasota, Florida. It is characterized by open-plan structures, often with large planes of glass to facilitate natural illumination and ventilation, that address the unique indigenous requirements of the regional climate. Many of the architects who pioneered this style became world-renowned later in their careers, and several significant buildings remain in Sarasota today.

Ben van Berkel is a Dutch architect; founder and principal architect of the architectural practice UNStudio. With his studio he designed, among others, the Erasmus Bridge in Rotterdam, the Moebius House in the Netherlands, the Mercedes-Benz Museum in Stuttgart, Germany, Arnhem Central Station, the Singapore University of Architecture and Design, Raffles City in Hangzhou and numerous other buildings.
Dan Rockhill is the principal of the Architecture firm Rockhill and Associates and is the JL Constant Distinguished Professor of Architecture at the University of Kansas School of Architecture, Design, and Planning. He is the executive director of the graduate design building program Studio 804 and is responsible for several contemporary residential designs in and around Lawrence, Kansas and the Kansas City Metropolitan Area. Rockhill graduated with a Bachelor of Architecture degree from Notre Dame in 1970 and a Master of Architecture degree from SUNY in 1976.

Bjarke Bundgaard Ingels is a Danish architect, founder and creative partner of Bjarke Ingels Group (BIG).
Peter DeMaria is an American architect and artist known for his non-conventional use of materials and construction/fabrication methodologies.

Diébédo Francis Kéré is a Burkinabé-German architect, recognized for creating innovative works that are often sustainable and collaborative in nature. In 2022, he became the first African to receive the Pritzker Architecture Prize. Educated at the Technical University of Berlin, he has lived in Berlin since 1985. Parallel to his studies, he established the Kéré Foundation, and in 2005 he founded Kéré Architecture. His architectural practice has been recognized internationally with awards including the Aga Khan Award for Architecture (2004) for his first building, the Gando Primary School in Burkina Faso, and the Global Holcim Award for Sustainable Construction 2012 Gold.
Zahner or A. Zahner Company is an architectural metal & glass company located in Kansas City, Missouri.
Johnsen Schmaling Architects is an architecture firm located in Milwaukee, Wisconsin, United States, where it was founded in 2003 by Brian Johnsen and Sebastian Schmaling. The office is located in a former shoe factory in the Brady Street district of Milwaukee. The principals have described their design philosophy as "poetic realism". Johnsen and Schmaling are on the faculty of the School of Architecture & Urban Planning at the University of Wisconsin–Milwaukee.
The School of Architecture and Design (Arc/D) is an independent professional school of the University of Kansas (KU) with programs in architecture and design.

Waste House is a building on the University of Brighton campus in the centre of Brighton on the south coast of England. It was built between 2012 and 2014 as a project involving hundreds of students and apprentices and was designed by Duncan Baker-Brown, an architect who also lectures at the university. The materials consist of a wide range of construction industry and household waste—from toothbrushes and old jeans to VHS cassettes and bicycle inner tubes—and it is the first public building in Europe to be built primarily of such products. "From a distance [resembling] an ordinary contemporary town house", Waste House is designed to be low-energy and sustainable, and will be in continuous use as a test-bed for the university's design, architecture and engineering students. The building has won several awards and was shortlisted for the Royal Institute of British Architects' Stephen Lawrence Prize in September 2015.

Auburn University's College of Architecture, Design and Construction (CADC) is one of fourteen colleges and schools that comprise Auburn University, a land, sea and space grant institution located in Auburn, Alabama. The CADC offers undergraduate programs in architecture, interior architecture, landscape architecture, building construction, environmental design, graphic design, and industrial design. The College also offers graduate programs in building construction, landscape architecture, industrial design, executive real estate development, and distance education in construction management.

306090 was an independent architecture journal and book series produced from 2002 to 2013 by nonprofit arts stewardship 306090, Inc., and distributed by Princeton Architectural Press. 306090 published nine multi-authored thematic journal volumes, six thematic books, and one special issue that served as the official catalog for the United States Pavilion at the 2010 Venice Biennale of Architecture.















