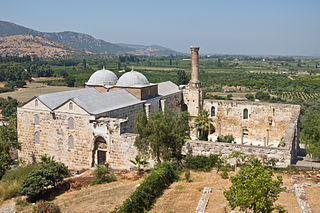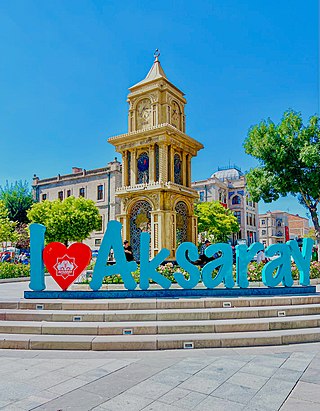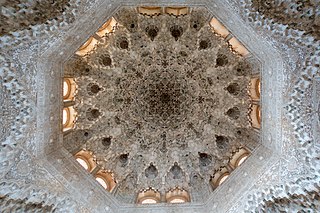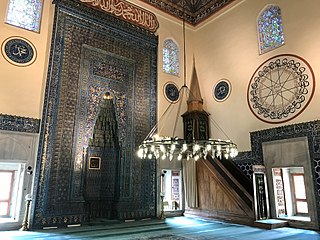
Sultan Han is a historic Seljuk-era caravanserai in Turkey, located 47 km northeast of Kayseri on the road to Sivas, in an area also known as Tuzhisar. [1] [2] [3] It was built between 1232 and 1237 CE by Sultan Ala ad-Din Kayqubad I. [4] [2] [1]

Sultan Han is a historic Seljuk-era caravanserai in Turkey, located 47 km northeast of Kayseri on the road to Sivas, in an area also known as Tuzhisar. [1] [2] [3] It was built between 1232 and 1237 CE by Sultan Ala ad-Din Kayqubad I. [4] [2] [1]
The caravanserai covers an area of 3,900 square meters, making it the second-largest medieval caravanserai in Turkey after the other Sultan Han near Aksaray. [4] [2] Like other Seljuk caravanserais, it served as a stop for travelers and merchants along the major trade routes of the region, providing lodging and other basic services. [4]
It shares a similar layout to the other Sultan Han. Its exterior has a fortified appearance and the entrance is marked by a monumental portal with rich stone-carved decoration including a vaulted canopy of muqarnas . This entrance leads to a large interior courtyard surrounded by arcades, at the middle of which is a small square stone chamber elevated on four pillars, which served as a small mosque. Opposite the entrance, at the other end of the courtyard, is another portal which leads to the "winter hall": a main vaulted nave with a central dome (marked by a conical roof on the outside), from which other vaulted chambers open on either side. [2] [4] [1]

The building also contains notable examples of Seljuk stone-carved animal motifs, including drain spouts resembling lion heads and serpentine dragon motifs along the lower arches of the elevated mosque in the courtyard. [2] [4]

Islamic architecture comprises the architectural styles of buildings associated with Islam. It encompasses both secular and religious styles from the early history of Islam to the present day. The Islamic world encompasses a wide geographic area historically ranging from western Africa and Europe to eastern Asia. Certain commonalities are shared by Islamic architectural styles across all these regions, but over time different regions developed their own styles according to local materials and techniques, local dynasties and patrons, different regional centers of artistic production, and sometimes different religious affiliations.

A caravanserai was a roadside inn where travelers (caravaners) could rest and recover from the day's journey. Caravanserais supported the flow of commerce, information and people across the network of trade routes covering Asia, North Africa and Southeast Europe, most notably the Silk Road. Often located along rural roads in the countryside, urban versions of caravanserais were also historically common in cities throughout the Islamic world, and were often called other names such as khan, wikala, or funduq.

The Sultanate of Rûm was a culturally Turco-Persian Sunni Muslim state, established over conquered Byzantine territories and peoples (Rûm) of Anatolia by the Seljuk Turks following their entry into Anatolia after the Battle of Manzikert (1071). The name Rûm was a synonym for the medieval Eastern Roman Empire and its peoples, as it remains in modern Turkish. The name is derived from the Aramaic (romī) and Parthian (frwm) names for ancient Rome, via the Greek Ῥωμαῖοι (Romaioi).

The İsa Bey Mosque, constructed in 1374–75, is one of the oldest and most impressive works of architectural art remaining from the Anatolian beyliks. The mosque is situated on the outskirts of the Ayasluğ Hills at Selçuk, İzmir.

İnce Minareli Medrese is a 13th-century madrasa located in Konya, Turkey, now housing the Museum of Stone and Wood Art, noted for its ornate entrance, domed courtyard, ornamentally bricked minaret, partially destroyed in 1901, and exemplar Anatolian Seljuk architecture.

Aksaray is a city in the Central Anatolia region of Turkey. It is the seat of Aksaray Province and Aksaray District. Its population is 247,147 (2021). In 2021 the province had an estimated population of 429,069 distributed over about 7,659 km2 (2,957 sq mi). The average elevation is 980 m (3,215 ft), with the highest point being Mt. Hasan at 3,268 m (10,722 ft).

The Mosque-Madrasa of Sultan Hasan is a monumental mosque and madrasa located in Salah al-Din Square in the historic district of Cairo, Egypt. It was built between 1356 and 1363 during the Bahri Mamluk period, commissioned by Sultan an-Nasir Hasan. The mosque was considered remarkable for its massive size and innovative architectural components, and is still considered one of the most impressive historic monuments in Cairo today.

The Selimiye Mosque is an Ottoman imperial mosque, located in the city of Edirne, Turkey. It was commissioned by Sultan Selim II and was built by the imperial architect Mimar Sinan between 1568 and 1575. It was considered by Sinan to be his masterpiece and is one of the highest achievements of Islamic architecture as a whole and Ottoman architecture in particular.

The Green Mosque, also known as the Mosque of Mehmed I, is a part of a larger complex on the east side of Bursa, Turkey, the former capital of the Ottoman Turks before they captured Constantinople in 1453. The complex consists of a mosque, a mausoleum known as the Green Tomb, a madrasa, a public kitchen, and a bathhouse. The name Green Mosque comes from its green and blue interior tile decorations. It is part of the historic UNESCO World Heritage Site.

Turkish art refers to all works of visual art originating from the geographical area of what is present day Turkey since the arrival of the Turks in the Middle Ages. Turkey also was the home of much significant art produced by earlier cultures, including the Hittites, Ancient Greeks, and Byzantines. Ottoman art is therefore the dominant element of Turkish art before the 20th century, although the Seljuks and other earlier Turks also contributed. The 16th and 17th centuries are generally recognized as the finest period for art in the Ottoman Empire, much of it associated with the huge Imperial court. In particular the long reign of Suleiman the Magnificent from 1520 to 1566 brought a combination, rare in any ruling dynasty, of political and military success with strong encouragement of the arts.

Karatay Madrasa is a madrasa in Konya, Turkey located at the foot of the citadel hill, across from the ruins of the Seljuk palace and in view of the Alâeddin Mosque. Since 1954, the building has served as a museum displaying a collection of historic tile art, particularly from the Seljuk period. The madrasa and the Karatay Han, a caravanserai completed in the 1240s, are the largest extant monuments in Konya and its immediate regions.

Muqarnas, also known in Iberian architecture as Mocárabe, is a form of three-dimensional decoration in Islamic architecture in which rows or tiers of niche-like elements are projected over others below. It is an archetypal form of Islamic architecture, integral to the vernacular of Islamic buildings, and typically featured in domes and vaults, as well as iwans, entrance portals, or other niches. It is sometimes referred to as "honeycomb vaulting" or "stalactite vaulting".

Anatolian Seljuk architecture, or simply Seljuk architecture, refers to building activity that took place under the Sultanate of Rum, ruled by an offshoot of the Seljuk dynasty that emerged from the Great Seljuk Empire alongside various other local dynasties. The Anatolian Seljuks patronized their own tradition of architecture whose surviving examples are generally found in present-day Turkey. Anatolian Seljuk architecture was eclectic and influenced by multiple traditions including Armenian, Byzantine, Iranian, and Syrian architecture. Unlike earlier Great Seljuk architecture to the east, their buildings were generally constructed in stone and featured significant stone-carved decoration as well as tile decoration. While the Seljuk Sultanate declined and ended in the late 13th century, architecture continued to flourish and diversify under the smaller Beylik states in Anatolia, which included the early Ottomans.

Sultan Han is a large and significant 13th-century Seljuk caravanserai located in the town of Sultanhanı, Aksaray Province, Turkey. It is one of the three monumental caravanserais in the neighbourhood of Aksaray and is located about 40 km (25 mi) west of Aksaray on the road to Konya.

Mamluk architecture was the architectural style that developed under the Mamluk Sultanate (1250–1517), which ruled over Egypt, the Levant, and the Hijaz from their capital, Cairo. Despite their often tumultuous internal politics, the Mamluk sultans were prolific patrons of architecture and contributed enormously to the fabric of historic Cairo. The Mamluk period, particularly in the 14th century, oversaw the peak of Cairo's power and prosperity. Their architecture also appears in cities such as Damascus, Jerusalem, Aleppo, Tripoli, and Medina.

The Sultaniyya Mausoleum is a Mamluk-era funerary complex located in the Southern Cemetery of the Qarafa, the necropolis of Cairo, Egypt. It is believed to have been built in the 1350s and dedicated to the mother of Sultan Hasan. It is notable for its unique pair of stone domes.

Ağzıkara Han is a historic Seljuk-era caravanserai in Turkey. It is located in the Ağzıkarahan village in the province of Aksaray.

Early Ottoman architecture corresponds to the period of Ottoman architecture roughly up to the 15th century. This article covers the history of Ottoman architecture up to the end of Bayezid II's reign, prior to the advent of what is generally considered "classical" Ottoman architecture in the 16th century. Early Ottoman architecture was a continuation of earlier Seljuk and Beylik architecture while also incorporating local Byzantine influences. The new styles took shape in the capital cities of Bursa and Edirne as well as in other important early Ottoman cities such as Iznik. Three main types of structures predominated in this early period: single-domed mosques, "T-plan" buildings, and multi-domed buildings. Religious buildings were often part of larger charitable complexes (külliyes) that included other structures such as madrasas, hammams, tombs, and commercial establishments.

The Sultan Isa Medrese or Sultan 'Isa Madrasa, also known as the Zinciriye Medrese or Isa Bey Medresesi, is a historic landmark and former madrasa in Mardin, Turkey. It was commissioned by Sultan Isa, the penultimate Artuqid ruler of Mardin, and its construction was completed in 1385. The building was actually a külliye, or religious complex, consisting of a madrasa, a mosque, a mausoleum for the founder, and other elements arranged around two courtyards. The building previously housed the Mardin Museum.

Great Seljuk architecture, or simply Seljuk architecture, refers to building activity that took place under the Great Seljuk Empire. The developments of this period contributed significantly to the architecture of Iran, the architecture of Central Asia, and that of nearby regions. It introduced innovations such as the symmetrical four-iwan layout in mosques, advancements in dome construction, early use of muqarnas, and the first widespread creation of state-sponsored madrasas. Their buildings were generally constructed in brick, with decoration created using brickwork, tiles, and carved stucco.
![]() Media related to Sultan Han (Kayseri) at Wikimedia Commons
Media related to Sultan Han (Kayseri) at Wikimedia Commons