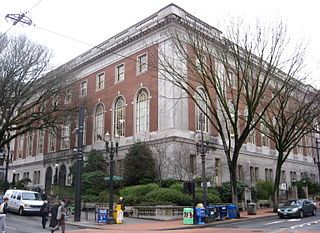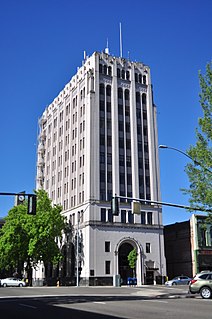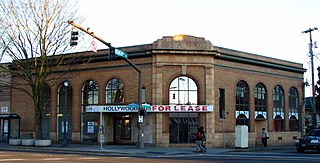
William Thomas Sutherlin was a tobacco planter, distributor, industrialist, Confederate quartermaster and politician. He served as mayor of Danville, Virginia (1855-1861), as its delegate to the Virginia Secession Convention of 1861 and later for one term in the Virginia House of Delegates (1871-1873) Sutherlin's plantation home became the temporary residence for President of the Confederate States of America Jefferson Davis and his Cabinet from April 3 – April 10, 1865, the week before Gen. Robert E. Lee surrendered the Army of Northern Virginia at Appomattox Courthouse.

The Yeon Building is a historic 59.13 m (194.0 ft), 15-story office building completed in 1911 in downtown Portland, Oregon. Almost completely clad in glazed terra-cotta, and culminating in a colonnade on the top floors, the Yeon Building once was illuminated at night by light sockets built into the cornices, but later removed. The building's namesake is Jean Baptiste Yeon (1865–1928), a self-made timber tycoon who financed the construction. At the time of completion, the Yeon Building was the tallest building in Oregon and it remained so for nearly two years.

The Wells Fargo Building is a historic office building in downtown Portland, Oregon, United States. The large doorstep at the building's entryway required the largest slab of granite ever shipped to Portland at the time. Completed in 1907, the steel-framed building is considered the city's first true skyscraper. At 12 stories and with a height of 182 feet (55 m), it was the tallest building in Portland, exclusive of towers, and remained so for four years. The clock tower of the 1892-completed Oregonian Building, which measured 194 feet (59 m) in height, made that building the tallest in the city overall.

The Bank of California Building, also known as the Durham & Bates Building and currently the Three Kings Building, is a historic former bank building in downtown Portland, Oregon, United States. It has been on the National Register of Historic Places since 1978. The three-story building was designed by A. E. Doyle in an Italianate style and completed in 1925. The ground floor features a two-story-high grand room with 36-foot (11 m) ceilings. The building's original owner and occupant, the Bank of California, moved out around the end of 1969 and sold the building in 1970. It has had a succession of other owners and tenants since then. It was last used as a bank in 1977.

The Central Library is a three-story public library branch in downtown Portland, Oregon, United States. Opened in 1913, it serves as the main branch of the Multnomah County Library system. The Georgian style building was added to the National Register of Historic Places as the Central Building, Public Library in 1979. The library underwent major interior renovations in the mid 1990s.

The Capitol Center is a high-rise office building in downtown Salem, Oregon, United States. Finished in 1927, it was originally known as the First National Bank Building and owned by Salem businessman Thomas A. Livesley. The eleven story building was designed by architect Leigh L. Dougan and is the tallest office building in Salem. Located at State and Liberty streets it is part of Salem's downtown historic district and was added to the National Register of Historic Places in 1986 as the Old First National Bank Building.

Willamette Mission State Park is a state park in the U.S. state of Oregon, located about four miles (6 km) north of Keizer adjacent to the Wheatland Ferry and east of the Willamette River. It includes Willamette Station Site, Methodist Mission in Oregon, which is listed by the National Register of Historic Places.

The American Bank Building is a 15-floor building in Portland, Oregon, U.S. It stands 63 metres (207 ft) tall, and was built in 1913. It replaced the Marquam Building.

The Jacksonville Historic District encompasses the historic core of the 19th-century mining town of Jacksonville, Oregon. The city was a major mining, civic, and commercial center from 1852 to 1884, and declined thereafter, leaving a little-altered assemblage of architecture from that period that is unparalleled in the Pacific Northwest. The district was designated a U.S. National Historic Landmark in 1966.

The Barber Block is a building complex located at the corner of Southeast Grand and Washington Streets in Portland, Oregon, listed on the National Register of Historic Places (NRHP). It was built in 1890 and listed on the NRHP in 1977. It is also located within the East Portland Grand Avenue Historic District.

The First National Bank Building is a building located in downtown Portland, Oregon, listed on the National Register of Historic Places.

The Albers Brothers Milling Company building is a historic mill and contemporary office building located on the banks of the Willamette River in Portland, Oregon, United States. In the early decades of the 20th century, the German-immigrant Albers brothers built the largest flour and feed milling enterprise on the West Coast, headquartered in Portland and comprising operations in four states. This combined milling, warehousing, shipping, and office facility, built in 1909–1911, is the oldest remaining flour or feed mill in the city. The silos built into the south elevation of the building are painted with representations some of the mill's products as advertisements.

The Italian Gardeners and Ranchers Association Market Building, also known as the Italian Market, in southeast Portland, Oregon in the U.S. is a two-story commercial structure listed on the National Register of Historic Places. Built of concrete in 1922, it was added to the register in 1989.

The Auto Freight Transport Building of Oregon and Washington, also known as East Side Terminal and Eastbank Commerce Center, in southeast Portland in the U.S. state of Oregon is a four-story commercial structure listed on the National Register of Historic Places. Built in 1924, it was added to the register in 2005.

The Oregon State Bank Building is a former bank building located in northeast Portland, Oregon, and listed on the National Register of Historic Places.

Danville Museum of Fine Arts and History, also known as the William T. Sutherlin Mansion and the Confederate Memorial, is a historic home and museum building located at Danville, Virginia. It was built for Major William T. Sutherlin in 1857–1858, and is a two-story, five-bay, stuccoed building in the Italian Villa style. It features a one-story wooden porch, a shallow hipped roof surrounded by a heavy bracketed cornice and topped by a square cupola ornamented with pilasters and a bracketed cornice.


















