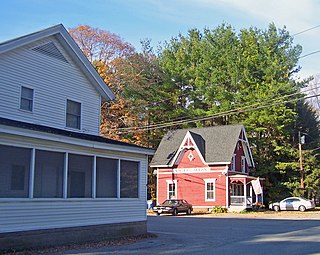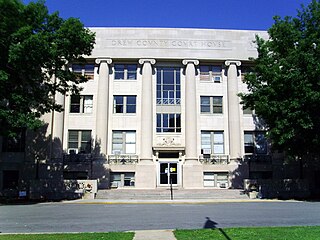Related Research Articles

The Sharon Valley Historic District is located around the junction of Kings Hill, Sharon Valley and Sharon Station roads in Sharon, Connecticut, United States. It is a small community that grew up around an iron mining and refining operation during the late 19th century, the first industry in Sharon.

The Lambert House is a historic house at 204 West Jackson Street in Monticello, Arkansas. The Colonial Revival house was built in 1905 to a design by noted local architect S. C. Hotchkiss. It was built for Walter Lambert, who owned one of Monticello's first grocery stores. The two-story wood-frame house is roughly rectangular in shape, with projecting gable sections and a rear ell. Its main facade is dominated by a two-story portico, whose second story has been enclosed as a sunroom. The lower portion of the portico is supported by granite columns, and the entablature is supported by Ionic columns, which are still visible despite the sunroom conversion.

Jedediah Hotchkiss House, also known as Old Stone House, is a historic home located at Windsor in Broome County, New York. It was built about 1823 and is a two-story dwelling with a gable roof constructed of roughly squared creek and fieldstone. It was the birthplace of educator and American Civil War cartographer and topographer Jedediah Hotchkiss (1828–1899).

The Fyler–Hotchkiss Estate, also known as the Hotchkiss-Fyler House Museum, is a historic house museum at 192 Main Street in Torrington, Connecticut. Operated by the Torrington Historical Society, its main house is a well-preserved and distinctive example of Chateauesque Victorian architecture. It is also significant for its association with Orsamus Fyler, a prominent local politician and businessman. The property was listed on the National Register of Historic Places in 2009.
Hotchkiss House may refer to:

The Hotchkiss House in Monticello, Arkansas was designed by architect Sylvester Hotchkiss and was built in 1895. It was listed on the National Register of Historic Places in 1976.

William H. Allen (1858–1936) was an American architect who worked in New Haven, Connecticut. He designed hundreds of houses and other buildings.

St. Mary's Episcopal Church is a historicchurch at 115 S. Main Street in Monticello, Arkansas. The modest 1.5 story wood frame Gothic Revival structure was built in 1906. When built it had a castellated tower, but this was removed at an unknown date. Because of declining participation, the Episcopal Church sold it in 1938 to Victor Borchardt, who operated a radio and appliance repair business there, making numerous alterations to the building. Changes made included the removal of Gothic-style lancet windows, a gabled front porch, and the introduction of a mezzanine and second floor in portions of the building.

The Garvin Cavaness House is a historic house at 404 South Main Street in Monticello, Arkansas. The house was built over a ten-year period, 1906-1916, by Garvin Cavaness, descendant of early settlers of Drew County. The 2.5 story building is built of concrete blocks that were custom-molded on site by Cavaness, reputedly using cement he recovered when hired to clean up spilled cement from derailed railroad cars.

The Drew County Courthouse is located at 210 South Main Street in Monticello, Arkansas. The 3.5 story Classical Moderne building was designed by Arkansas architect H. Ray Burks and built in 1932. It is Drew County's fourth courthouse; the first two were wood frame buildings dating to the 1850s, the third a brick structure built 1870-71. It is an L-shaped building, built of limestone blocks and topped by a flat tar roof. It consists of a central block, five bays wide, and symmetrical flanking wings a single bay in width. The central section has a portico of six Ionic columns, which rise the full three and one half stories, and are topped by a square pediment which reads "Drew County Courthouse" flanked by the date of construction.

The Champ Grubbs House is a historic antebellum dog trot log cabin in rural Drew County, Arkansas. It is located on Ozment Bluff Road, west of Arkansas Highway 172 and southwest of the county seat of Monticello. The single story log structure is estimated to have been built in 1859, and is one of the few such surviving buildings in the county. It was originally built to a typical dogtrot plan, although separate shed roof rooms were added to its rear in the 19th century, though these were removed and replaced with a similar addition in the 1980s. The center of the dog trot has been enclosed, and is accessed via a door from the front. The eastern log bay also functions as an entry, while that on the west side has been converted to a window. In much of the interior the log finish has been covered by paneling.

The Robert Lee Hardy House is a historic house at 207 South Main Street in Monticello, Arkansas. It was designed for Robert Lee Hardy, a prominent local lawyer, by Knoxville, Tennessee-based architect George Franklin Barber, and built c. 1908–1909, at a time when Monticello was a thriving commercial center. It is unusual for its construction material (brick), and for its elaborate yet restrained Classical and Colonial Revival styling.
The Monticello Commercial Historic District encompasses a portion of the historic business district of Monticello, the seat of Drew County, Arkansas. The district was listed on the National Register of Historic Places in 2011.

The Ridgeway Hotel Historic District encompasses three buildings located just east of the town square of Monticello, Arkansas. The centerpiece of the district is the Ridgeway Hotel, a five-story brick building built in 1930; it is the tallest, and one of the most elaborately decorated buildings in Monticello's central business district. The district also includes 202 East Gaines Street and the H.M. Wilson Building.

The Veasey-DeArmond House is a historic house on Arkansas Highway 81, south of Monticello, Arkansas, near Lacey. It is one of the county's finest vernacular Greek Revival houses. The single-story wood-frame house was built in the 1850s on land granted to Abner Veasey by President James Buchanan, and follows a roughly Georgian-style center hall plan with parlor. The front entry is framed by sidelight windows, with a transom above, and pilasters flanking the windows.

The Monticello Post Office is a historic post office building at 211 West Gaines Street in Monticello, Arkansas. The single story brick Art Deco brick building was built in 1937. In 1941 a terra cotta sculpture by Berta Margoulies entitled "Tomato Sculpture" was installed in the building, which was funded in part by Section of Painting and Sculpture of the United States Department of the Treasury.
The Monticello North Main Street Historic District is a predominantly residential historic district on the north side of Monticello, Arkansas. Most of the twenty buildings in the district were built between 1880 and 1910, during a period of expansion and prosperity in the area. Popular styles of the period, including Queen Anne and Colonial Revival, are represented in the district, and there are three churches. Three houses were designed by architect S. C. Hotchkiss, who lived in Monticello for a number of years.

The W. H. Allen House is a historic house in rural Columbia County, Arkansas. It is a single-story house whose main block is a four-room dogtrot house built in 1873 by one of the area's first American settlers, Walter Howard Allen. This main block measures 28 feet (8.5 m) in depth and 42 feet (13 m) in width, and was built from logs hauled to the site from Camden. The house was enlarged by Allen's son in 1907, and has been little altered since. The road it is located on was once the main road between Magnolia and El Dorado.

The Werner Knoop House is a historic house at 6 Ozark Point in Little Rock, Arkansas. Built in 1936-37, it is a rare example of Art Moderne residential architecture in the city. It is a two-story L-shaped structure, its exterior finished in brick with flush mortar joints and painted white, with asymmetrically arranged steel-frame windows in a variety of sizes and shapes. Its entrance is recessed in a rectangular opening framed by stone, immediately to the right of the projecting two-car garage. The house was built for Werner Knoop, owner of a local construction company, to a design by the local firm Brueggeman, Swaim & Allen.

The South Main Street Apartments Historic District encompasses a pair of identical Colonial Revival apartment houses at 2209 and 2213 Main Street in Little Rock, Arkansas. Both are two-story four-unit buildings, finished in a brick veneer and topped by a dormered hip roof. They were built in 1941, and are among the first buildings in the city to be built with funding assistance from the Federal Housing Administration. They were designed by the Little Rock firm of Bruggeman, Swaim & Allen.
References
| This article about a United States architect or architectural firm is a stub. You can help Wikipedia by expanding it. |