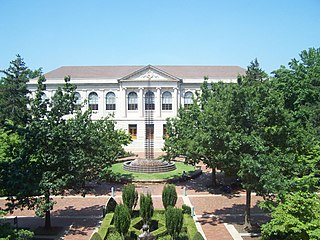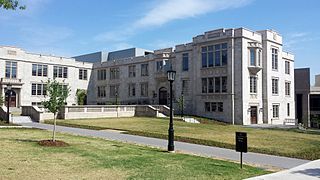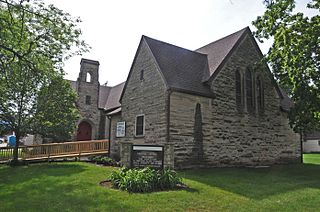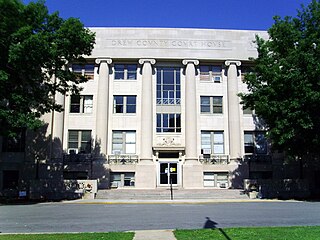
The Perkins Opera House is a historic theatre in Monticello, Florida. It is located at the corner of Washington Street and Jefferson Street.

Barboursville is the ruin of the mansion of James Barbour, located in Barboursville, Virginia. He was the former U.S. Senator, U.S. Secretary of War, and Virginia Governor. It is now within the property of Barboursville Vineyards. The house was designed by Thomas Jefferson, president of the United States and Barbour's friend and political ally. The ruin is listed on the National Register of Historic Places.

Herbert and Katherine Jacobs Second House is a historic house located at 3995 Shawn Trail in Madison, Wisconsin, United States. Built in 1946–48, the house was the second of two designed by Frank Lloyd Wright for journalist Herbert Jacobs and his wife Katherine. The house's design is unique among Wright's works; he called the style the "Solar Hemicycle" due to its semicircular layout and use of natural materials to conserve solar energy. The house was added to the National Register of Historic Places in 1974 and declared a National Historic Landmark in 2003.

Bremo, also known as Bremo Plantation or Bremo Historic District, is a plantation estate covering over 1,500 acres (610 ha) on the west side of Bremo Bluff in Fluvanna County, Virginia. The plantation includes three separate estates, all created in the 19th century by the planter, soldier, and reformer John Hartwell Cocke on his family's 1725 land grant. The large neo-palladian mansion at "Upper" Bremo was designed by Cocke in consultation with John Neilson, a master joiner for Thomas Jefferson's Monticello. The Historic District also includes two smaller residences known as Lower Bremo and Bremo Recess.

The College of Medicine of Maryland, or also known since 1959 as Davidge Hall, is a historic domed structure in Baltimore, Maryland. It has been in continuous use for medical education since 1813, the oldest such structure in the United States. A wide pediment stands in front of a low, domed drum structure, which housed the anatomical theater. A circular chemistry hall was housed on the lower level under the anatomical theater.

Sherrill United Methodist Church is a historic church at 301 Main Street in Sherrill, Arkansas. Its congregation is one of the oldest and continuously active churches in Jefferson County, Arkansas. Established in 1847, it was originally called Sherrill Methodist Episcopal Church South. In 2002, under that name, its building, a fine Gothic Revival structure built in 1910, listed on the National Register of Historic Places.

The Lambert House is a historic house at 204 West Jackson Street in Monticello, Arkansas. The Colonial Revival house was built in 1905 to a design by noted local architect S. C. Hotchkiss. It was built for Walter Lambert, who owned one of Monticello's first grocery stores. The two-story wood-frame house is roughly rectangular in shape, with projecting gable sections and a rear ell. Its main facade is dominated by a two-story portico, whose second story has been enclosed as a sunroom. The lower portion of the portico is supported by granite columns, and the entablature is supported by Ionic columns, which are still visible despite the sunroom conversion.

The University of Arkansas Campus Historic District is a historic district that was listed on the National Register of Historic Places on September 23, 2009. The district covers the historic core of the University of Arkansas campus, including 25 buildings.

The Fyler–Hotchkiss Estate, also known as the Hotchkiss-Fyler House Museum, is a historic house museum at 192 Main Street in Torrington, Connecticut. Operated by the Torrington Historical Society, its main house is a well-preserved and distinctive example of Chateauesque Victorian architecture. It is also significant for its association with Orsamus Fyler, a prominent local politician and businessman. The property was listed on the National Register of Historic Places in 2009.

Vol Walker Hall is a building on the University of Arkansas campus in Fayetteville, Arkansas. It contains the Fay Jones School of Architecture and Design. The structure was added to the National Register of Historic Places in 1992.

The Chi Omega Greek Theatre is a structure on the University of Arkansas campus in Fayetteville, Arkansas. It was a gift to the university from Chi Omega, and it was completed in 1930. The structure was added to the National Register of Historic Places in 1992.

Gearhart Hall at the University of Arkansas is a building on the University's campus in Fayetteville, Arkansas. The building was added to the National Register of Historic Places in 1992.
Sylvester Hotchkiss, also known as S. C. Hotchkiss, was a Chicago-based architect who also worked in Arkansas.

St. Luke's Methodist Church is a Late Gothic Revival church in Monticello, Iowa whose church building was completed in 1950. It is now the Monticello Heritage and Cultural Center. It is the only church in Iowa designed by nationally prominent architects Cram & Ferguson, who specialized in ecclesiastical architecture.

The Chi Omega Chapter House is a building built in 1927 on the campus of the University of Arkansas in Fayetteville, Arkansas. The building was listed on the National Register of Historic Places in 1995.
Justin Matthews (1876–1955) was an Arkansas road and bridge builder and real estate developer. He helped to design and expand many areas in central Arkansas.

William H. Allen (1858–1936) was an American architect who worked in New Haven, Connecticut. He designed hundreds of houses and other buildings.

The Drew County Courthouse is located at 210 South Main Street in Monticello, Arkansas. The 3+1⁄2-story Classical Moderne building was designed by Arkansas architect H. Ray Burks and built in 1932. It is Drew County's fourth courthouse; the first two were wood-frame buildings dating to the 1850s, the third a brick structure built 1870–71. It is an L-shaped building, built of limestone blocks and topped by a flat tar roof. It consists of a central block, five bays wide, and symmetrical flanking wings a single bay in width. The central section has a portico of six Ionic columns, which rise the full three and one half stories, and are topped by a square pediment which reads "Drew County Courthouse" flanked by the date of construction.

The Robert Lee Hardy House is a historic house at 207 South Main Street in Monticello, Arkansas. It was designed for Robert Lee Hardy, a prominent local lawyer, by Knoxville, Tennessee-based architect George Franklin Barber, and built c. 1908–1909, at a time when Monticello was a thriving commercial center. It is unusual for its construction material (brick), and for its elaborate yet restrained Classical and Colonial Revival styling.
The Monticello North Main Street Historic District is a predominantly residential historic district on the north side of Monticello, Arkansas. Most of the twenty buildings in the district were built between 1880 and 1910, during a period of expansion and prosperity in the area. Popular styles of the period, including Queen Anne and Colonial Revival, are represented in the district, and there are three churches. Three houses were designed by architect S. C. Hotchkiss, who lived in Monticello for a number of years.

















