
Barboursville is the ruin of the mansion of James Barbour, located in Barboursville, Virginia. He was the former U.S. Senator, U.S. Secretary of War, and Virginia Governor. It is now within the property of Barboursville Vineyards. The house was designed by Thomas Jefferson, president of the United States and Barbour's friend and political ally. The ruin is listed on the National Register of Historic Places.

The Turner House, also known as the Turner-Fulk House, is a historic house at 1701 Center Street in Little Rock, Arkansas. It is a two-story wood-frame structure, with a gabled roof, clapboarded exterior, and brick foundation. Its most prominent feature is a massive two-story temple portico, with a fully pedimented and modillioned gabled pediment supported by fluted Ionic columns. The main entry is framed by sidelight windows and an elliptical fanlight, and there is a shallow but wide balcony above. The house was built in 1904-05 to a design by noted Arkansas architect Charles L. Thompson.

The W.S. McClintock House is a historic house at 83 West Main Street in Marianna, Arkansas. It is a grand two-story wood-frame Classical Revival building designed by Charles L. Thompson and built in 1912. The symmetrical main facade has at its center a massive two-story portico supported by groups of Ionic columns, with a dentillated cornice and a flat roof. A single-story porch extends from both sides of this portico, supported by Doric columns, and wrapping around to the sides of the house. This porch is topped by an ironwork railing.
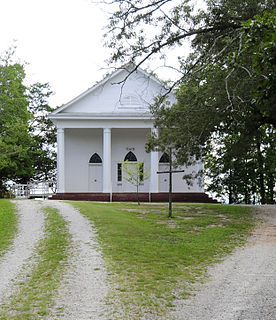
Monticello Methodist Church is a historic Methodist church off SC 215 in Monticello, Fairfield County, South Carolina. It was built in 1861, and is a one-story, front gable-roofed, weatherboarded frame building in the Greek Revival style with a meeting house floor plan. The façade features a portico is supported by octagonal wooden columns on a stepped brick entrance. Also on the property is the church cemetery.

The Frauenthal House is a historic house at 2008 Arch Street in Little Rock, Arkansas. It is a two-story stuccoed structure, three bays wide, with a terra cotta hip roof. Its front entry is sheltered by a Colonial Revival portico, supported by fluted Doric columns and topped by an iron railing. The entrance has a half-glass door and is flanked by sidelight windows. It was designed in 1919 by Thompson & Harding and built for Charles Frauenthal.

The Mann House is a historic house at 422 Forrest Street in Forrest City, Arkansas. Designed by Charles L. Thompson and built in 1913, it is one of the firm's finest examples of Colonial Revival architecture. The front facade features an imposing Greek temple portico with two story Ionic columns supporting a fully pedimented gable with dentil molding. The main entrance, sheltered by this portico, is flanked by sidelight windows and topped by a fanlight transom with diamond-pattern lights.
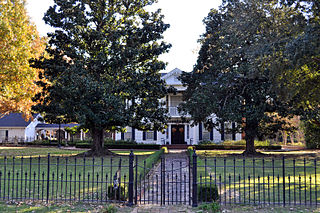
The Watson-Sawyer House is a historic house at 502 E. Parker St. in Hamburg, Arkansas. It was built in 1870 by E.D. Watson, an early settler of Ashley County, and is one of the finest houses in the county. The two-story house was built entirely out of oak, and features a two-story pedimented front portico supported by fluted Doric columns. The pediment is decorated with ribbon-like woodwork, which is repeated on the gable ends of main roof. Each floor on the front facade has a centrally-located door with sidelights, flanked by pairs of windows.

The Garvin Cavaness House is a historic house at 404 South Main Street in Monticello, Arkansas. The house was built over a ten-year period, 1906-1916, by Garvin Cavaness, descendant of early settlers of Drew County. The 2.5 story building is built of concrete blocks that were custom-molded on site by Cavaness, reputedly using cement he recovered when hired to clean up spilled cement from derailed railroad cars.
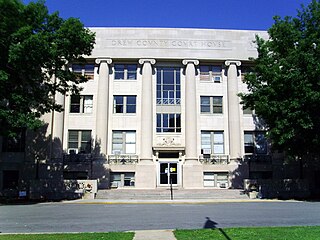
The Drew County Courthouse is located at 210 South Main Street in Monticello, Arkansas. The 3.5 story Classical Moderne building was designed by Arkansas architect H. Ray Burks and built in 1932. It is Drew County's fourth courthouse; the first two were wood frame buildings dating to the 1850s, the third a brick structure built 1870-71. It is an L-shaped building, built of limestone blocks and topped by a flat tar roof. It consists of a central block, five bays wide, and symmetrical flanking wings a single bay in width. The central section has a portico of six Ionic columns, which rise the full three and one half stories, and are topped by a square pediment which reads "Drew County Courthouse" flanked by the date of construction.

The Dolph Camp, Bussey and Peace Halls Historic District encompasses three historic buildings on the campus of Southern Arkansas University in Magnolia, Arkansas. Dolph Camp, Bussey Hall, and Peace Hall are brick buildings constructed between 1949 and 1957, and are well-preserved local examples of academic Colonial Revival architecture. All three buildings were designed by Wittenberg, Delony and Davidson. The buildings were listed as a historic district on the National Register of Historic Places in 2013.
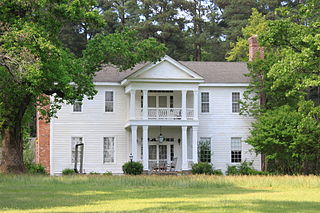
Frog Level is a historic house in rural Columbia County, Arkansas. Built in 1852-54 by William Frazier, an Irish immigrant, this two-story wood frame house is one of a handful of surviving antebellum plantation houses in southwestern Arkansas. It is located on the north side of County Road 148, a short way west of County Road 27S, west of Magnolia. The house has two rooms on each floor, and a two-story temple portico extending across its front. This portico is supported by two sets of four columns, one set for each level of the porch. The house was given its name not long after its construction, due to the large number of frogs in the area.

The Sheeks House is a historic house at 502 Market Street in Corning, Arkansas. It is a 2-1/2 story wood frame structure with a hip roof. A slightly projecting center section of its main facade is dominated by two-story gable-roofed portico, supported by a pair of two-story round Ionic columns. Passing under this portico is a single-story porch spanning the facade's three bays. The house was built in 1872 by E. Foster Brown, a prominent regional lawyer, but has been owned for most of the time since by members of the Sheeks family. Brown sold the house in 1878 to Edward V. Sheeks, one of the small community's first significant businessmen. Although of some architectural interest for the early 20th-century alterations that dominate its appearance, it is most significant for its association with these two men, both prominent in the politics and business of the region.
Concord Haven, or the J. Leon Williams House, is a historic summer estate in Embden, Maine. Built in 1915, the house is a fine local example of Colonial Revival architecture, and is one of the only architect-designed buildings in the rural community. It was designed by John Calvin Stevens and John Howard Stevens for local son James Leon Williams, noted for his advances in dentistry. The house was listed on the National Register of Historic Places in 1992.

The Davis C. Cooper House is a historic house located at 301 Main Street in Oxford, Alabama.

Silvermont is a historic home located at Brevard, Transylvania County, North Carolina. It was built in 1916-1917, and is a two-story, five bay, Colonial Revival style brick dwelling with a gambrel roof. Also on the property is a one-story, stone veneer cottage. It has a rear ell, two-story front portico supported by columns with Corinthian order capitals, one-story wraparound porch, porte cochere, and sunroom. The house and grounds were donated to Transylvania County in 1972, and serve as a public recreation center.

The Gregory House is a historic house at 300 South Second Street in Augusta, Arkansas. It is an elegant two-story brick Colonial Revival structure, with a two-story front portico supported by fluted Corinthian columns. The main entrance is set within this under a single-story portico supported by round columns and square pilasters, with a balcony railing above. The house was designed by Little Rock architect Frank W. Gibb and built in 1900 for Minor Gregory, president of the Woodruff County Bank and the Augusta Railroad.

The Porter Rodgers Sr. House was a historic house at the junction of North Oak and East Race Streets in Searcy, Arkansas. It was a 1-1/2 story wood frame structure, with a side gable roof, weatherboard siding, and a concrete foundation. A cross-gabled Greek Revival portico, two stories in height, projected from the center of its roof line, supported by fluted square box columns. It was built in 1925, and was one of the city's best examples of high-style Colonial Revival architecture.
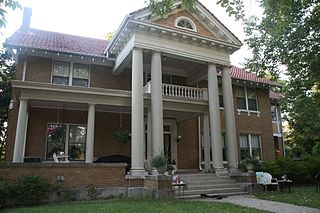
The J.E. Little House is a historic house at 427 Western Avenue in Conway, Arkansas. It is a two-story masonry structure, its walls finished in brick and stucco, with a gabled tile roof that has exposed rafter ends and brackets in the Craftsman style. Its most prominent feature is a projecting two-story Greek temple portico, supported by Tuscan columns. It shelters a balcony set on the roof of a single-story porch, which extends to the left of the portico. It was built in 1919 for John Elijah Little, a local businessman who was a major benefactor of both Hendrix College and Faulkner County Hospital.

The Ward-Hays House is a historic house at 1008 West 2nd Street in Little Rock, Arkansas. It is a two-story brick building, distinguished by a massive front portico, with two-story fluted Ionic columns supporting an elaborate entablature and cornice. The house was built in 1886 for the son of Zeb Ward by prison labor provided by the Arkansas State Penitentiary, which Ward headed at the time. Its second owner was John Quitman Hays, a prominent railroad engineer.
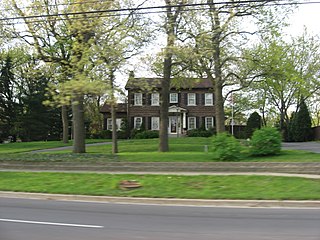
Ibach House is a historic home located at Munster, Lake County, Indiana. It was built in 1924, and is a 2 1/2-story, five bay, Colonial Revival style brick dwelling with a side-gable roof. It sits on a full basement of concrete block. It features a front portico supported by two Tuscan order columns and an attached sunroom.






















