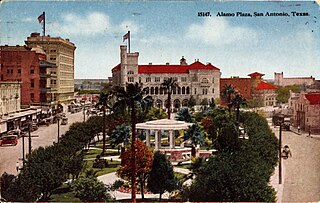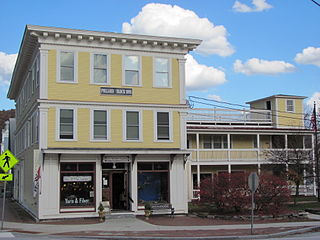
The Oregon Commercial Historic District is a historic district in Oregon, Illinois, that has been listed on the National Register of Historic Places since 2006. The district is roughly bordered by Jefferson, Franklin, 5th and 3rd Streets in Oregon. It is one of six Oregon sites listed on the National Register and one of three to be so listed since the turn of the 21st century. The other two are the Oregon Public Library, listed in 2003, and the Chana School, listed in 2005.

The Wales and Hamblen Building is a historic commercial building at 260 Main Street in Bridgton, Maine. Built in 1882, it is a fine example of late Italianate architecture, and one of the town's most architecturally sophisticated commercial buildings. It was listed on the National Register of Historic Places.

The Alamo Plaza Historic District is an historic district of downtown San Antonio in the U.S. state of Texas. It was listed on the National Register of Historic Places in 1977. It includes the Alamo, which is a separately listed Registered Historic Place and a U.S. National Historic Landmark.

The Randolph Street Commercial Buildings Historic District is a historic district located in Downtown Detroit, Michigan, which includes six buildings along Randolph Street between Monroe and Macomb streets. The district was listed on the National Register of Historic Places in 1980. The collection of buildings are a rare surviving set of Detroit Victorian-era commercial structures. The Randolph Street Commercial Building Historic District joins the Broadway Avenue Historic District downtown.

Flanley's Block is a historic commercial building at 349–353 Main Street in Wakefield, Massachusetts, US. Built about 1895, it is a well-preserved local example of late 19th-century Italianate commercial architecture. The building was listed on the National Register of Historic Places in 1989.

The Warsaw Courthouse Square Historic District is a historic district in Warsaw, Indiana that was listed on the National Register of Historic Places in 1982. Its boundaries were increased in 1993.

The J. Vivian Jr. and Company Building is a commercial building located at 342 Hecla Street in Laurium, Michigan. Constructed in the Italian Renaissance Revival and Italianate architectural styles, it was listed on the National Register of Historic Places in 2003.

The Clinton Downtown Historic District is a historic district located in the village of Clinton in Clinton Township in the northernmost portion of Lenawee County, Michigan. It consists of most of the 100 block of U.S. Route 12, known locally as West Michigan Avenue, plus Memorial Park at 200 West Michigan. The district was added to the National Register of Historic Places on April 27, 2010.

The Court Street Commercial Historic District is a largely intact part of the old downtown of Richland Center, Wisconsin. It was added to the National Register of Historic Places in 1989 - a 11.2 acres (4.5 ha) historic district which included 51 contributing buildings and 20 non-contributing ones. The buildings are commercial, mostly in Late Victorian styles constructed from 1870 to 1938. Most are brick two-story buildings; a few one-story and three-story brick buildings are interspersed.

The Silas Ferrell House is a historic residence in the village of Shiloh, Ohio, United States. Built in the closing decades of the nineteenth century as the home of a wealthy businessman, the house exemplifies the economic prosperity of 1880s Shiloh. Its distinctive architecture has qualified it for designation as a historic site.

The Old Post Office Block is a historic commercial building at 54-72 Hanover Street in Manchester, New Hampshire. Built in 1876, it is a local landmark of Victorian Italianate commercial architecture, serving as the main post office, and as a newspaper publishing house for many years. The building was listed on the National Register of Historic Places in 1986.

Goshen Historic District is a national historic district located at Goshen, Elkhart County, Indiana. The district encompasses 751 contributing buildings and 1 contributing site in the central business district and surrounding residential sections of Goshen. The town was developed between about 1840 and 1930, and includes notable examples of Italianate and Queen Anne style architecture. Located with in the district are the separately listed Elkhart County Courthouse and Goshen Carnegie Public Library. Other notable buildings include the Kindy Block (1881), Central Block (1882), Spohn Building (1909), Harper Block (1888), Noble Building, Jefferson Theater (1907), General Baptist Church (1859), First Methodist Church (1874), and St. James Episcopal Church (1862).

Downtown LaPorte Historic District is a national historic district located at LaPorte, LaPorte County, Indiana. The district encompasses 70 contributing buildings in the central business district of LaPorte. It developed between about 1860 and 1930, and includes examples of Queen Anne, Romanesque Revival, and Neoclassical style architecture. Notable buildings include the Zahrt Blocks, Ridgway Hotel (1863), Higday and Collins Blocks (1886–1888), LaPorte County Courthouse (1890–1894), Odd Fellows Building (1895), Lonn's Block (1889), People's Bank (1912), U.S. Post Office (1912), New York Central Depot (1909), Masonic Temple (1910), and Hotel Rumely (1912).

North Manchester Historic District is a national historic district located at North Manchester, Wabash County, Indiana. It encompasses 159 contributing buildings in the central business district and surrounding residential sections of North Manchester. It developed between about 1870 and 1938, and includes representative examples of Greek Revival, Gothic Revival, Italianate, Queen Anne, and Bungalow / American Craftsman style architecture. Located in the district are the separately listed Lentz House, Noftzger-Adams House, and North Manchester Public Library. Other notable buildings include the John Lavey House (1874), Horace Winton House, Agricultural Block (1886), Moose Lodge (1886), North Manchester City Hall, Masonic Hall (1907), Zion Lutheran Church (1882), and North Manchester Post Office (1935).

The Pollard Block is a historic commercial building at 7 Depot Street in Cavendish, Vermont. Built in 1895, it is a fine local example of commercial Italianate architecture, and was home to the village general store for 70 years. It was listed on the National Register of Historic Places in 2008.

The William Fitzgerald Block is a historic mixed-use commercial and residential building at 57-63 North Champlain Street in Burlington, Vermont. Built about 1887, it is a well-preserved example of a period neighborhood store with residences above. It was listed on the National Register of Historic Places in 2012.

The Lorenz and Lugerde Ginthner House is a historic house in Wabasha, Minnesota, United States. Built in 1882 in high Italianate style on a prominent corner lot, it was listed on the National Register of Historic Places in 1989. It is particularly notable for its elaborate Italianate architecture, and its status as the most intact, detailed example of the brick houses of Wabasha's early merchant class.

The Lesinger Block, also known as Little Bohemia, is a historic building located in Cedar Rapids, Iowa, United States. This building was constructed at a time of economic expansion in the city. It is a contemporary of several Italianate commercial blocks that were built downtown. Because of subsequent development in that commercial district those buildings have been replaced with newer structures leaving this building as the best extant example of commercial Italianate in Cedar Rapids. It was constructed by Vaclav Lesinger, an immigrant from Kozlov, Bohemia. He was a tailor by trade and he had this structure built in 1883 to house his tailor shop and a dry goods store. Since 1907 the building has housed a tavern that has served as a social center for the local Bohemian community. Architecturally, the two-story brick structure still retains a good deal of its original wood ornamentation, including the sawtooth frieze above the storefronts and the geometric design in the bracketed cornice.

The Weinmann Block is a commercial building located at 219-223 East Washington Street in Ann Arbor, Michigan. It was listed on the National Register of Historic Places in 1983.

The Ledyard Block Historic District is a group of seven adjacent, coherently designed, nineteenth century commercial structures located within a square block at 123-145 Ottawa Avenue and 104-124 Monroe Center, NW, in Grand Rapids, Michigan. The group of buildings was listed on the National Register of Historic Places in 1983.




















