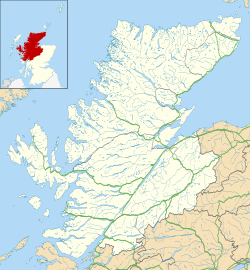History
The first municipal building in Tain was a medieval tolbooth which was instigated by the then provost, John McCullough, in 1631. A bell, cast by the Dutch foundryman, Michael Burgerhuys of Middelburg, was specially made in time for its opening. The non-conformist minister, Thomas Ross was incarcerated in the tolbooth between 1675 and 1676. [2] However, it became necessary to demolish the old tolbooth after the steeple collapsed in a storm in 1703. [3]
The current tolbooth was designed by Alexander Stronach in the Scottish baronial style, built in coursed stone and was completed in 1708. [4] [5] [6] The design involved a three-stage tower facing onto the High Street. The tower contained small sash windows in the second and third stages. The tolbooth was accompanied by a two-storey council house, extending southeast along the High Street, which was also completed in 1708. The upper part of the tolbooth was enhanced by the addition of corner bartizans and a spire in 1733. The bell, which had been recovered from the old tolbooth, was installed in the third stage of the tower in 1733 and a clock was installed there in 1750. [1]
In 1751, William Ross, who was the son of the 18th Chief of Clan Ross, was arrested and incarcerated in the tolbooth for wearing highland dress [7] and, in 1829, three prisoners escaped from the building. [8]
The old two-storey council house, extending along the High Street, was demolished in the early 1820s. The foundation stone for a new courthouse was laid in 1825: it was designed by Alexander Gordon and completed in around 1826 but was destroyed in a fire, just six years later, in 1833. [9] The current courthouse was designed by Thomas Brown, built in ashlar stone and was completed in 1843. [10] The design involved an asymmetrical main frontage of four bays facing onto the High Street. There was a round headed doorway in the second bay from the left and the right-hand bay was gabled and slightly projected forward. The building was fenestrated by pairs of round headed windows on the ground floor and bi-partite mullioned windows on the first floor. At roof level, there was a crenelated parapet with corner turrets. Internally, the principal room was the courtroom on the ground floor at the front of the building. [1]
Modifications made the tolbooth in the 19th century included the installation, in 1848, of a new doorway and a panel above it bearing a Lion rampant. [9] The courthouse was extended to the rear with an additional four-bay block, which was built to a design by Andrew Maitland and completed in 1876. [11] A new clock was installed in the tower of the tolbooth in 1877. [1] The complex continued to accommodate the council chamber of the burgh council for much of the 20th century, [12] but ceased to be the local seat of government after the enlarged Ross and Cromarty District Council was formed in 1975. [13] [14] Instead, the council chamber became the meeting place of the Royal Burgh of Tain Community Council. [15] The building also continues to serve as the venue for hearings of Tain Sheriff Court. [16]
Works of art in the complex include a portrait, painted in 1907 by George Fiddes Watt, of Alexander Wallace who was Honorary Sheriff Substitute for Ross and Cromarty and Sutherland. [17]
This page is based on this
Wikipedia article Text is available under the
CC BY-SA 4.0 license; additional terms may apply.
Images, videos and audio are available under their respective licenses.

