
The Phimai historical park, is one of the largest Khmer temple (Hinduism) of Thailand. It is located in the town of Phimai, Nakhon Ratchasima province.

Anglo-Saxon architecture was a period in the history of architecture in England, and parts of Wales, from the mid-5th century until the Norman Conquest of 1066. Anglo-Saxon secular buildings in Britain were generally simple, constructed mainly using timber with thatch for roofing. No universally accepted example survives above ground.

Acton is a community located in the town of Halton Hills, in Halton Region, Ontario, Canada. At the northern end of the Region, it is on the outer edge of the Greater Toronto Area and is one of two of the primary population centres of the Town; the other is Georgetown. From 1842 until 1986, the town was a major centre for the tanning and leather goods industry. In the early years, it was often referred to as "Leathertown".
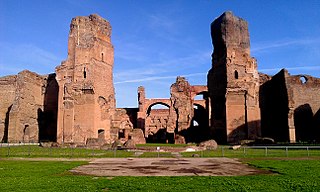
The Baths of Caracalla in Rome, Italy, were the city's second largest Roman public baths, or thermae, likely built between AD 212 and 216/217, during the reigns of emperors Septimius Severus and Caracalla. They were in operation until the 530s and then fell into disuse and ruin.

Marycrest College Historic District is located on a bluff overlooking the West End of Davenport, Iowa, United States. The district encompasses the campus of Marycrest College, which was a small, private collegiate institution. The school became Teikyo Marycrest University and finally Marycrest International University after affiliating with a private educational consortium during the 1990s. The school closed in 2002 because of financial shortcomings. The campus has been listed on the Davenport Register of Historic Properties and on the National Register of Historic Places since 2004. At the time of its nomination, the historic district consisted of 13 resources, including six contributing buildings and five non-contributing buildings. Two of the buildings were already individually listed on the National Register.

Glevum was originally a Roman fort in Roman Britain that became a "colonia" of retired legionaries in AD 97. Today, it is known as Gloucester, located in the English county of Gloucestershire. The name Glevum is taken by many present-day businesses in the area and also by the 26-mile Glevum Way, a long-distance footpath or recreational walk encircling modern Gloucester.

Llanelly House is one of the most notable historic properties in Llanelli, Carmarthenshire, Wales—an excellent example of an early-18th-century Georgian town house. It had been described as "the most outstanding domestic building of its early Georgian type to survive in South Wales."
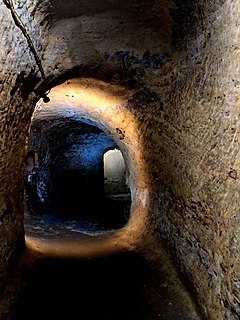
City of Caves is a visitor attraction in Nottingham based on a network of caves, carved out of sandstone that have been variously used over the years as a tannery, public house cellars, and as an air raid shelter. The caves are listed as a scheduled monument by Historic England under the name Caves at Drury Hill, Drury Hill being the medieval street under which they were formerly located until it was demolished to make way for the Broadmarsh Shopping Centre. The newer City of Caves name refers to the fact that the city of Nottingham has hundreds of man-made caves, which have been in use for over a thousand years.
A burdei or bordei is a type of pit-house or half-dugout shelter, somewhat between a sod house and a log cabin. This style is native to the Carpathian Mountains and forest steppes of eastern Europe.
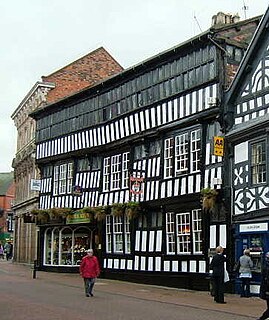
The Crown Hotel, also known as the Crown Inn, is a timber-framed, black-and-white hotel and public house located at 24 High Street in the town of Nantwich in Cheshire, England. The present building dates from shortly after 1583. One of three buildings in Nantwich to be listed at grade I, the listing describes the Crown Hotel as "an important late C16 building."

Verreville Glassworks was established on the north bank of the River Clyde in the village of Finnieston in 1777. Glass making was discontinued in 1842. The buildings of the works, including the 120 feet high glasshouse cone, were converted into a pottery works which remained in production until 1918.

The Igualada Leather Museum, located in Igualada, Catalonia, was created in 1954 and was the first leather museum in Spain, and the third one in Europe. The collections are displayed in two nearby buildings in Igualada: the "Cal Boyer" building, a former cotton textile factory from the late 19th century, and the "Cal Granotes" building, an 18th-century tannery.
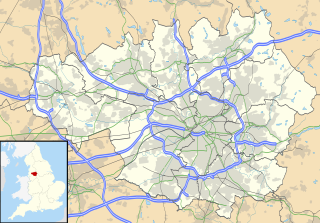
Timperley Hall was a moated manor house in Timperley, Greater Manchester, England, first recorded in 1560, but almost certainly built to replace an earlier medieval structure. Very little remains of the 16th-century hall, which is not shown on the Tithe map of 1838. The date of the hall's demolition is unknown, but the size of the moat suggests that it was a "substantial" house. The present-day Timperley Hall was probably constructed during the late 18th century, close to the site of the older hall.
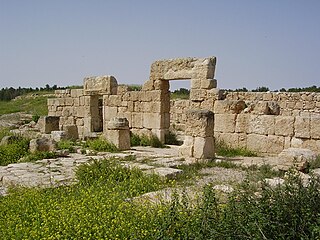
Anim Synagogue, a 25 km (16 mi) drive away northwest of Arad, was an ancient synagogue in use during the 4th–7th centuries CE. The site is recognized as a National Heritage Site of Israel. It is located in the Yatir Forest, immediately south of the Green Line, in Israel.
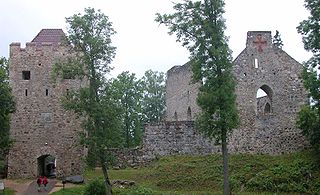
Sigulda Medieval Castle ruins are located on the edge of the Gauja valley in Latvia. The original castle was built in 1207 as a castellum type fortress, later rebuilt into a convent type building. The residence of the Land Marshal of the Livonian Order since 1432.

Romanesque architecture is an architectural style of medieval Europe characterised by semi-circular arches. The term "Romanesque" is usually used for the period from the 10th to the 12th century with "Pre-Romanesque" and "First Romanesque" being applied to earlier buildings with Romanesque characteristics. Romanesque architecture can be found across the continent, diversified by regional materials and characteristics, but with an overall consistency that makes it the first pan-European architectural style since Imperial Roman Architecture. The Romanesque style in England is traditionally referred to as Norman architecture.

The Tannery is a historic tannery building constructed by the colonial Moravians in Bethlehem, Northampton County, Pennsylvania. It is a limestone building built in 1761, and is part of the Bethlehem Colonial Industrial Quarter.

The Castle of Penamacor is a medieval castle located in the civil parish of Penamacor, in the municipality of Penamacor, Portuguese district of Castelo Branco.

King Edward's Gate is a Grade II* listed gatehouse in College Street, Gloucester, at the entrance of Gloucester Cathedral.
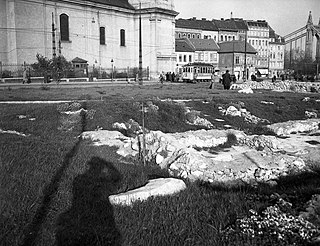
The Tabán ruins are a group of medieval ruins in Budapest, Hungary. They are located in District I, in the Tabán neighbourhood, between Szarvas tér and Krisztina körút. The scattered ruins officially belong to one listed monument. The remains of the mainly medieval structures were discovered in 1936 by archaeologists after the demolition of a large part of the densely built Tabán quarter but significant parts of them disappeared in the 1960s when the whole area was restructured. A 15th-century building, named Building I, and a retaining wall by the Ördög-árok stream are still visible above ground.



















