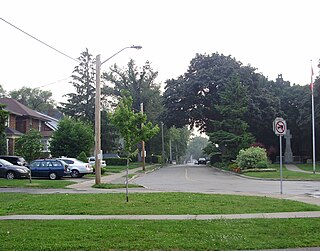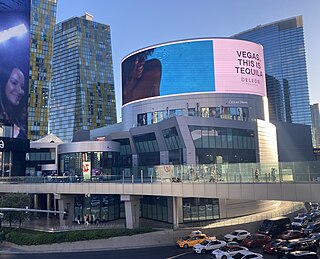
A building or edifice is an enclosed structure with a roof and walls, usually standing permanently in one place, such as a house or factory. Buildings come in a variety of sizes, shapes, and functions, and have been adapted throughout history for numerous factors, from building materials available, to weather conditions, land prices, ground conditions, specific uses, prestige, and aesthetic reasons. To better understand the concept, see Nonbuilding structure for contrast.

A tower block, high-rise, apartment tower, residential tower, apartment block, block of flats, or office tower is a tall building, as opposed to a low-rise building and is defined differently in terms of height depending on the jurisdiction. It is used as a residential, office building, or other functions including hotel, retail, or with multiple purposes combined. Residential high-rise buildings are also known in some varieties of English, such as British English, as tower blocks and may be referred to as MDUs, standing for multi-dwelling units. A very tall high-rise building is referred to as a skyscraper.

Staten Island Mall is a shopping mall in New Springville, Staten Island, New York City, opened in 1973. It is the only indoor shopping mall in the borough. It is the largest retail center on the island and is the site of the island's third-largest public transit hub after the St. George Terminal and Eltingville Transit Center, with numerous bus routes that connect to the periphery of the mall area. It is the second largest shopping center in New York City. The mall features Primark, JCPenney, and Macy's, in addition to an 11-screen dine-in AMC Theatres.

Mimico is a neighbourhood in Toronto, Ontario, Canada, being located in the south-west area of Toronto on Lake Ontario. It is in the south-east corner of the former Township of Etobicoke, and was an independent municipality from 1911 to 1967.

Firefighting is a profession aimed at controlling and extinguishing fire. A person who engages in firefighting is known as a firefighter or fireman. Firefighters typically undergo a high degree of technical training. This involves structural firefighting and wildland firefighting. Specialized training includes aircraft firefighting, shipboard firefighting, aerial firefighting, maritime firefighting, and proximity firefighting.

Subdivisions are land that is divided into pieces that are easier to sell or otherwise develop, usually via a plat. The former single piece as a whole is then known as a subdivision. Subdivisions may be simple, involving only a single seller and buyer, or complex, involving large tracts of land divided into many smaller parcels. If it is used for housing it is typically known as a housing subdivision or housing development, although some developers tend to call these areas communities.

A fire escape is a special kind of emergency exit, usually mounted to the outside of a building—occasionally inside, but separate from the main areas of the building. It provides a method of escape in the event of a fire or other emergency that makes the stairwells inside a building inaccessible. Fire escapes are most often found on multiple-story residential buildings, such as apartment buildings.

Floor area ratio (FAR) is the ratio of a building's total floor area to the size of the piece of land upon which it is built. It is often used as one of the regulations in city planning along with the building-to-land ratio. The terms can also refer to limits imposed on such a ratio through zoning. FAR includes all floor areas but is indifferent to their spatial distribution on the lot whereas the building coverage ratio measures building footprint on the lot but is indifferent to building height.

A three-decker, triple-decker triplex or stacked triplex, in the United States, is a three-story (triplex) apartment building. These buildings are typically of light-framed, wood construction, where each floor usually consists of a single apartment, and frequently, originally, extended families lived in two, or all three floors. Both stand-alone and semi-detached versions are common.
Oakland City Center is an office, shopping and hotel complex in Downtown Oakland, Oakland, California. The complex is the product of a redevelopment project begun in the late 1950s. It covers twelve city blocks between Broadway on the east, Martin Luther King Jr. Way on the west, Frank H. Ogawa Plaza on 14th Street on the north side of the complex and the Oakland Convention Center and Marriott Hotel extend south to 10th Street. An hourly parking garage is located beneath the complex's shopping mall. The mall features an upscale fitness and racquet club, in addition to numerous take-out restaurants and other stores. The complex is served by the 12th Street/Oakland City Center BART station.
Pyramid Management Group is an American real estate development company founded in 1968 by Robert J. Congel. It is the largest privately held shopping mall development firm in the Northeastern United States, with a large concentration on New York State. The company's flagship mall is Destiny USA in Syracuse, New York.

Westfield UTC is an upscale, open-air shopping mall in the University City community of San Diego, California. It lies just east of La Jolla, near the University of California, San Diego. The mall is served by UTC Transit Center, which is the northern terminus of the Blue Line of the San Diego Trolley.

Midtown Plaza is a city district in downtown Rochester, New York. The site was originally occupied by an indoor shopping mall designed by Victor Gruen and opened in 1962. Although it was primarily promoted as a retail space, Gruen's vision was for the plaza to function as an all-purpose community space to revitalize the downtown area. The original mall was closed in 2008 after a decline in retail activity and partially demolished. Since 2010 the site has been redeveloped with new buildings and an open lot known as Parcel 5.

Canalside, formerly known as Canal Side and also referred to as Erie Canal Harbor, is a mixed-use recreational and entertainment district in downtown Buffalo, New York. It is the recreation of the western terminus of the Erie Canal, which was destroyed in the early 20th century. Canalside is situated on the Buffalo River, in an area that was historically home to the Seneca people.

Sky Las Vegas is a 45-story luxury high-rise condominium tower with 409 units, situated on a 3-acre site on the Las Vegas Strip in Winchester, Nevada. A two-story retail project had initially been planned for the site in 2001, although it ultimately did not materialize. Plans for Sky Las Vegas were announced in July 2004, with construction beginning the following year and its opening occurring in May 2007.

Hyde School is a historic Romanesque Revival school at 130 High Street in Lee, Massachusetts. The school was built in 1894 from locally quarried marble. It is named for Alexander Hyde, who established the town's first school in his house on West Park Street, and was built on the site of the town's first public school.

The U.S. Department of Agriculture South Building is an office building located at 14th Street and Independence Avenue, Southwest, Washington, D.C.
BLVD Place is a mixed-use development located in Uptown Houston, Houston, Texas, United States, encompassing 20 acres at the intersection of Post Oak Boulevard and San Felipe.

The architecture of Seattle, Washington, the largest city in the Pacific Northwest region of the U.S., features elements that predate the arrival of the area's first settlers of European ancestry in the mid-19th century, and has reflected and influenced numerous architectural styles over time. As of the early 21st century, a major construction boom continues to redefine the city's downtown area as well as neighborhoods such as Capitol Hill, Ballard and, perhaps most dramatically, South Lake Union.

63 CityCenter is a four-story shopping mall on the Las Vegas Strip in Paradise, Nevada. It is part of the CityCenter complex, developed by MGM Resorts International. The two-acre site was previously planned as The Harmon, a hotel within CityCenter. However, due to structural defects, the hotel never opened and was dismantled in 2015. The property was sold six years later to developer Brett Torino and partner Flag Luxury Group, with plans to build retail space on the site. Construction of 63 CityCenter began in June 2021, and the first business in the mall opened in April 2023.

















