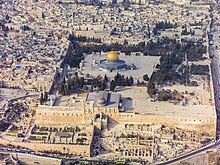
The narthex is an architectural element typical of early Christian and Byzantine basilicas and churches consisting of the entrance or vestibule, located at the west end of the nave, opposite the church's main altar. Traditionally the narthex was a part of the church building, but was not considered part of the church proper.
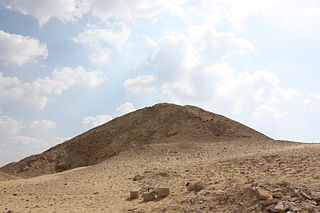
The pyramid of Teti is a smooth-sided pyramid situated in the pyramid field at Saqqara in Egypt. It is the second known pyramid containing pyramid texts. Excavations have revealed a satellite pyramid, two pyramids of queens accompanied by cult structures, and a funerary temple. The pyramid was opened by Gaston Maspero in 1882 and the complex explored during several campaigns ranging from 1907 to 1965. It was originally called Teti's Places Are Enduring. The preservation above ground is very poor, and it now resembles a small hill. Below ground the chambers and corridors are very well preserved.
Solomon's Porch, Portico or Colonnade, was a colonnade or cloister, located on the eastern side of the Temple's Outer Court in Jerusalem, named after Solomon, King of Israel, and not to be confused with the Royal Stoa, which was on the southern side of Herod's Temple.

A vestibule is a small room leading into a larger space such as a lobby, entrance hall or passage, for the purpose of waiting, withholding the larger space view, reducing heat loss, providing storage space for outdoor clothing, etc. The term applies to structures in both modern and classical architecture since ancient times. In modern architecture, a vestibule is typically a small room next to the outer door and connecting it with the interior of the building. In ancient Roman architecture, a vestibule was a partially enclosed area between the interior of the house and the street.

Tractate Middot is the tenth tractate of Seder Kodashim of the Mishnah and of the Talmud. This tractate describes the dimensions and the arrangement of the Temple Mount in Jerusalem, and the Second Temple buildings and courtyards, various gates, the altar of sacrifice and its surroundings, and the places where the Priests and Levites kept watch in the Temple.

Haj Shahbazkhan Mosque is a mosque located in the Ojagh Crossroads of Kermanshah, Iran.

Medinet Madi is a site in the southwestern Faiyum region of Egypt with the remains of a Greco-Roman town where a temple of the cobra-goddess Renenutet was founded during the reigns of Amenemhat III and Amenemhat IV. It was later expanded and embellished during the Greco-Roman period. In the Middle Kingdom the town was called Dja, later the town was known as Narmouti, Narmouthis and Narmuda.
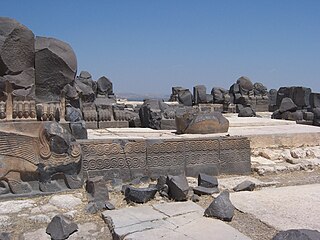
The Ain Dara temple is an Iron Age Syro-Hittite temple noted for its similarities to Solomon's Temple, also known as the First Temple, as described in the Hebrew Bible. It is located near the village of Ain Dara, in Afrin, Syria. According to the excavator Ali Abu Assaf, it existed from 1300 BC until 740 BC and remained almost unchanged during the construction of Solomon's Temple as it had been before, so that it predates the Temple. The temples of Emar, Mumbaqa, and Ebla are also comparable, as is the nearby 8th-century Tell Tayinat temple. The surviving sculptures depict lions and sphinxes.
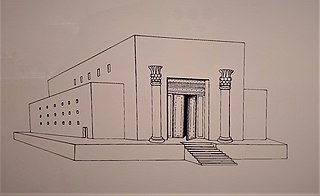
Solomon's Temple, also known as the First Temple, was a Temple in Jerusalem believed to have existed between the 10th and 6th centuries BCE. Its description is largely based on narratives in the Hebrew Bible, in which it was commissioned by biblical King Solomon before being destroyed during the Siege of Jerusalem by King Nebuchadnezzar II of the Neo-Babylonian Empire in 587 BCE. Although most modern scholars agree that the First Temple existed on the Temple Mount in Jerusalem by the time of the Babylonian siege, there is significant debate over the date of its construction and the identity of its builder.
Al-Rawda is a tell, or archaeological settlement mound, in the Syrian steppe, east of Hama. It was a large urban site with city walls and several temples, occupied between 2400–2000 BC. A French–Syrian mission has been excavating the site since 2002.

Kerala architecture is a style of architecture found mostly in the Indian state of Kerala, and in parts of the Tulu Nadu region of Karnataka. Kerala's architectural style includes a unique Hindu temple architecture that emerged in southwestern India, in slight contrast to Dravidian architecture practised in other parts of southern India. The architecture of Kerala has been derived mostly from Indian Vedic architectural tradition and forms a part of Dravidian architecture, one of the three styles of temples mentioned in the ancient books on Vastu Shastra. The Tantrasamuchaya, Thachu-Shastra, Manushyalaya Chandrika, and Silparatna are architectural treatises which have had an impact on architecture of Kerala. The Manushyalaya Chandrika, a work devoted to domestic architecture, has its roots in Kerala.

The Temple of Awwam or "Mahram Bilqis" is a Sabaean temple dedicated to the principal deity of Saba, Almaqah, near Ma'rib in what is now Yemen. The temple is situated 7 kilometres (4.3 mi) southeast of ancient Marib, and was built in the outskirts of the city. Although usually major Sabaean sanctuaries are located outside urban centers, its placement was probably for reasons of religious privacy, and to facilitate the conduct of rituals by arriving pilgrims from remote areas of Sabaean territories. Such patterns are observed in several temples from Al-Jawf and the Hadramawt.

Solomon's Temple is a church located in Aizawl Mizoram, India.
Manwal is a town in Udhampur district of the Jammu division of Jammu and Kashmir, India. It lies 28 km (17 mi) away from the district headquarters of Udhampur.
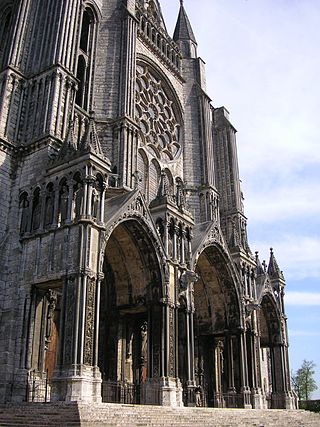
A porch is a room or gallery located in front of an entrance of a building. A porch is placed in front of the facade of a building it commands, and forms a low front. Alternatively, it may be a vestibule, or a projecting building that houses the entrance door of a building.
The Nabataean religion was a form of Arab polytheism practiced in Nabataea, an ancient Arab nation which was well settled by the third century BCE and lasted until the Roman annexation in 106 CE. The Nabateans were polytheistic and worshipped a wide variety of local gods as well as Baalshamin, Isis, and Greco-Roman gods such as Tyche and Dionysus. They worshipped their gods at temples, high places, and betyls. They were mostly aniconic and preferred to decorate their sacred places with geometric designs. Much knowledge of the Nabataeans’ grave goods has been lost due to extensive looting throughout history. They made sacrifices to their gods, performed other rituals and believed in an afterlife.
Wah-Sut is a town located south of Abydos in Middle Egypt. The name of the town indicates that it was originally built as an outlying part of Abydos, set up by the Egyptian state as housing for the people working in and around the funerary complex of pharaoh Senusret III of the Twelfth Dynasty, at the peak of the Middle Kingdom.

The Temple of Bel, also known as the Temple of the Palmyrene gods, was located in Dura Europos, an ancient city on the Euphrates, in modern Syria. The temple was established in the first century BC and is celebrated primarily for its wall paintings. Despite the modern names of the structure, it is uncertain which gods were worshipped in the structure. Under Roman rule, the temple was dedicated to the Emperor Alexander Severus. In that period, the temple was located within the military camp of the XXth Palmyrene cohort.

The Temple of Zeus Cyrius stood in the city of Dura-Europos (Syria) and The construction of the original temenos is dated by the inscriptions above its altar and on its cult reliefs to the end of the second decade of the first century after Christ. It was excavated in 1934 by a joint French-American expedition.


