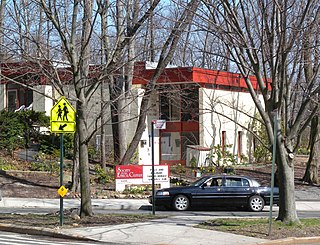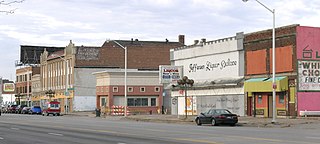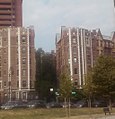
The Jacobethan architectural style, also known as Jacobean Revival, is the mixed national Renaissance revival style that was made popular in England from the late 1820s, which derived most of its inspiration and its repertory from the English Renaissance (1550–1625), with elements of Elizabethan and Jacobean.

Fieldston is a privately owned affluent neighborhood in the Riverdale section of the northwestern part of the New York City borough of the Bronx. It is bounded by Manhattan College Parkway to the south, Henry Hudson Parkway to the west, 250th Street to the north, and Broadway to the east. It is noted for its rural atmosphere, large houses and abundance of trees. The majority of the neighborhood is included in the Fieldston Historic District, designated by the New York City Landmarks Preservation Commission in 2006.

Norwood, also known as Bainbridge, is a working-class residential neighborhood in the northwest Bronx, New York City. It is bound by Van Cortlandt Park and Woodlawn Cemetery to the north, the Bronx River to the east, and Mosholu Parkway to the southwest. The area is dominated topographically by what was once Valentine's Hill, the highest point being near the intersection of 210th Street and Bainbridge Avenue, where Gun Hill Road intersects, and around the Montefiore Medical Center, the largest landowner and employer of the neighborhood. Norwood's main commercial arteries are Gun Hill Road, Jerome Avenue, Webster Avenue, and Bainbridge Avenue.

Bedford Park is a residential neighborhood in the northwest Bronx, New York City, adjacent to the New York Botanical Garden. Its boundaries, starting from the north and moving clockwise are: Mosholu Parkway to the north, Webster Avenue to the east, East 196th Street to the south, and Jerome Avenue to the west.

Tudor Revival architecture, also known as mock Tudor in the UK, first manifested in domestic architecture in the United Kingdom in the latter half of the 19th century. Based on revival of aspects that were perceived as Tudor architecture, in reality it usually took the style of English vernacular architecture of the Middle Ages that had survived into the Tudor period.

The Norwood–205th Street station is the northern terminal station on the IND Concourse Line of the New York City Subway. Located in Norwood, Bronx, it is served by the D train at all times. Due to changes in the street grid of the neighborhood, the station has exits to East 205th Street and Perry Avenue, as well as to East 206th Street and Bainbridge Avenue.
Van Cortlandt Village is a subsection of the Kingsbridge neighborhood in the New York City borough of the Bronx. The neighborhood is part of Bronx Community Board 8. Named after Van Cortlandt Park, it is bordered by the Major Deegan Expressway to the west, the Jerome Park Reservoir to the east, West 238th Street to the south, and Van Cortlandt Park to the north. Its ZIP Code is 10463.

The Tudor Arms Apartments are a historic building in Portland, Oregon, United States. Located in Northwest or Nob Hill District, an area zoned for historic preservation, adjacent to the Pearl District and Downtown Portland, the building was converted to condominiums in 2006. In order to maintain its historical status most of its original features have been preserved.

The Jefferson–Chalmers Historic Business District is a neighborhood located on East Jefferson Avenue between Eastlawn Street and Alter Road in Detroit, Michigan. The district is the only continuously intact commercial district remaining along East Jefferson Avenue, and was listed on the National Register of Historic Places in 2004.

Seaview Hospital is a historic hospital complex in Willowbrook on Staten Island, New York. The original complex was planned and built between 1905 and 1938 and was the largest and most costly municipal facility for the treatment of tuberculosis of its date in the United States. After being shuttered, the complex was listed as a national historic district.

The Keeper's House at Williamsbridge Reservoir is a historic home located in the Borough of the Bronx in New York City. It was built in 1889 as part of the Williamsbridge Reservoir complex. It is a 2+1⁄2-story, L-shaped stone house. The stones used to build the house were pieces of granite taken from the excavation of the reservoir it was to serve. It is 5,000 square feet (460 m2) in size and has a slate-covered gable roof with a clay tile roof ridge and copper gutters.

Canandaigua Veterans Hospital Historic District is a historic hospital and national historic district located at Canandaigua in Ontario County, New York. The district includes 29 contributing buildings, 2 contributing sites, and 4 contributing structures. They were built or utilized during the period 1931 to 1950. The Veterans Administration opened the facility in 1933, as a veteran's neuropsychiatric hospital. The original hospital buildings built in 1932, include the main building, kitchen / dining hall, acute building, continued treatment building, recreation building, laundry, warehouse, boiler plant, attendant's quarters, sewage pump house, garage, and gatehouse. The buildings are constructed of brick and feature crenellation, gabled parapets, half-timbering, steeply gabled roofs, and Tudor arches reflective of the Tudor Revival and Jacobethan Revival styles.

The Alpha Delta Phi Fraternity House was a historic fraternity house located at the University of Illinois at Urbana–Champaign in Champaign, Illinois. The house was built in 1924-25 for the university's chapter of the Alpha Delta Phi fraternity, which formed in 1903.

The Parish of St. Ann-St. Brendan is a parish of the Archdiocese of New York located in the Bronx, New York. It was created on August 1, 2015, by the merger of two previous parishes, the Shrine Church of St. Ann and the Parish of St. Brendan.

The Carr House is a historic house located at 416 East Broadway in Monmouth, Illinois. The house was built in 1877, and local blacksmith John Carr and his family moved to the house three years later. In 1898, Carr's daughters hired contractor George B. Davis to extensively redesign the home, which originally had a Second Empire design. Davis' design includes elements of the Classical Revival, Jacobethan, and Victorian Gothic styles and is the only high style eclectic home remaining in Monmouth. The roof's gables with parapets and stone string courses are a key Jacobethan element, while the house's porches and balconies have a Classical influence; the Victorian Gothic elements, such as dormers and window treatments, are less distinctive.

Norwood News is a bi-weekly newspaper that primarily serves the Northwest Bronx neighborhoods of Norwood, Bedford Park, Fordham and University Heights. It was founded in October 1988 by the Mosholu Preservation Corporation, a not-for-profit affiliate of Montefiore Medical Center. It has won a number of awards, including the New York Press Club award for community coverage. Its current editor-in-chief, Síle Moloney, has been with the newspaper since 2019.

The Norwood Tower is a historic commercial building in downtown Austin, Texas. Built in 1929, the tower was named a Recorded Texas Historic Landmark in 2006 and added to the National Register of Historic Places in 2011. At the time of construction, it was the city's tallest commercial structure and Austin's first fully air-conditioned office building, and the adjoining parking structure was the city's first self-parking ramped auto garage. The tower remains Austin's only Gothic Revival high-rise building.

Tracey Towers refers to two twin buildings designed by architect Paul Rudolph, located in the Jerome Park neighborhood of the Bronx, New York City. They are a predominant feature of the Bronx's mainly flat skyline.

U.S. Army General Hospital No. 1, also known as Columbia War Hospital, was a World War I era field hospital built by Columbia University on the Columbia Oval property in Norwood, The Bronx. The hospital was used as a medical training facility, a model for military field hospitals, and for long-term treatment of patients.



























