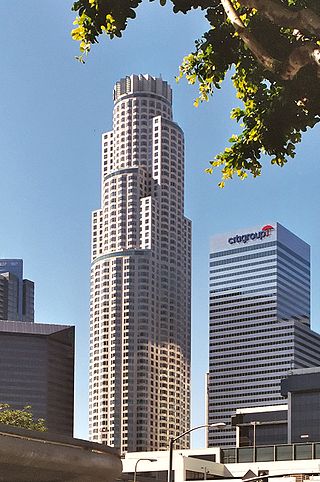
U.S. Bank Tower, known locally as the Library Tower and formerly as the First Interstate Bank World Center, is a 1,018-foot (310.3 m) skyscraper in downtown Los Angeles, California. It is, by structural height, the third-tallest building in California, the second-tallest building in Los Angeles, the 24th-tallest in the United States, the third-tallest west of the Mississippi River after the Salesforce Tower and the Wilshire Grand Center, and the 129th-tallest building in the world, after being surpassed by the Wilshire Grand Center. However, the U.S. Bank Tower does surpass both the Salesforce Tower and the Wilshire Grand Center in roof height, making it the only building in California whose roof height exceeds 1,000 feet (300 m). Because local building codes required all high-rise buildings to have a helipad, it was known as the tallest building in the world with a rooftop heliport from its completion in 1989 to 2010 when the China World Trade Center Tower III opened. It is also the third-tallest building in a major active seismic region; its structure was designed to resist an earthquake of 8.3 on the Richter scale. It consists of 73 stories above ground and two parking levels below ground. Construction began in 1987 with completion in 1989. The building was designed by Henry N. Cobb of the architectural firm Pei Cobb Freed & Partners and cost $350 million to build. It is one of the most recognizable buildings in Los Angeles, and often appears in establishing shots for the city in films and television programs.

The IDS Center is an office skyscraper located at 80 South 8th Street in Minneapolis, Minnesota. Completed in 1973, it is the tallest building in Minneapolis, and the tallest building in the state at a height of 792 feet (241 m). It originally stood 775 feet 6 inches (236.37 m), though a 16-foot (4.9 m) garage for window washing equipment was added between 1978 and 1979. The structure rises to 910 feet (10,900 in) when including communications spires on the roof, indisputably the highest points in the city. The IDS was constructed as the headquarters of Investors Diversified Services, Inc.—now Ameriprise Financial. It also housed the headquarters of Dayton Hudson Corporation from 1972 until 2001.

40 Wall Street is a 927-foot-tall (283 m) neo-Gothic skyscraper on Wall Street between Nassau and William streets in the Financial District of Manhattan in New York City, United States. Erected in 1929–1930 as the headquarters of the Manhattan Company, the building was designed by H. Craig Severance with Yasuo Matsui and Shreve & Lamb. The building is a New York City designated landmark and is listed on the National Register of Historic Places (NRHP); it is also a contributing property to the Wall Street Historic District, an NRHP district.

The Carlton Centre is a 50-storey skyscraper and shopping centre located on Commissioner Street in central Johannesburg, South Africa. At 223 metres (732 ft), it was the tallest building in Africa for 46 years from its completion in 1973 until 2019. It is today the continent's fifth tallest building after The Leonardo, the Mohammed VI Tower in Morocco, the Great Mosque of Algiers Tower in Algeria and the Iconic Tower in Egypt. The foundations of the two buildings in the complex are 5 m (16 ft) in diameter and extend 15 m (49 ft) down to the bedrock, 35 m (115 ft) below street level. The building houses both offices and shops, and has over 46 per cent of the floor area below ground level.

Marine Midland Bank was an American bank formerly headquartered in Buffalo, New York, with several hundred branches throughout the state of New York. In 1998, branches extended to Pennsylvania. It was acquired by HSBC in 1980 and changed its name to HSBC Bank USA in 1999. As a result of several transactions since the turn of the millennium, much of what was once Marine Midland is now part of KeyBank with the exception of Downstate New York and Pennsylvania, that is now part of Citizens Bank. Branches in Seattle are part of Cathay Bank.

Buffalo Central Terminal is a historic former railroad station in Buffalo, New York. An active station from 1929 to 1979, the 17-story Art Deco style station was designed by architects Fellheimer & Wagner for the New York Central Railroad. The Central Terminal is located in the city of Buffalo's Broadway/Fillmore district. Closed since 1979, several attempts to redevelop the site were unsuccessful. In February 2024 a new development team was formed to plan a reuse for the terminal.

Albuquerque Plaza, also known as WaFd Bank Building, is a 107 m (351 ft) high-rise building or skyscraper on the south side of Civic Plaza 201 Third Street NW, in Downtown Albuquerque, New Mexico. It is the taller of a two tower complex that contains class-A office space connected at ground level by a two-story promenade containing retail space connecting to the shorter Hyatt Regency Albuquerque hotel tower. At 22 stories, it is the tallest building in New Mexico. The hotel tower, with 20 stories, is the state's second tallest building at 78.03 m (256.0 ft). Their similar height, color, and pyramidal roofs make them the focal point of the Albuquerque skyline.

Seneca One Tower is a 529-foot (161 m) skyscraper located in downtown Buffalo, New York. The building was formerly known as One HSBC Center (1999–2013) and prior to that, as Marine Midland Center (1972–1999), its name was changed in 1999 shortly after Marine Midland's parent company HSBC re-branded the bank as HSBC Bank USA. The building was constructed at a cost of $50 million between 1969 and 1974, and contains over 1,200,000 square feet (110,000 m2) of space. Today, the 40 story building still dominates the Buffalo skyline. It is an example of modern architecture. The building's design is similar to that of the 33 South Sixth building in Minneapolis, which was designed by the same architectural firm.

The Truist Center is a 47-story, 659 feet (201 m) skyscraper in Uptown Charlotte, North Carolina. The city's third tallest building, it is located along North Tryon Street. It was opened on November 14, 2002, and was the city's second tallest building, and was known as the "Hearst Tower" until 2019. The structure is composed of a 32-story tower resting atop a 15-floor podium. During Bank of America's occupancy in the building located on the podium was a three-story trading facility designed by Skidmore, Owings & Merrill and operated by Bank of America. The trading facility included a 6,000-square-foot (560 m2), two-story trading floor. Now the former trading floor is part of Truist's 100,000 square feet (9,300 m2) technology innovation center. The building is currently the headquarters of Truist Financial, which purchased the building in March 2020.

The Mercantile National Bank Building is a 31-story, 159.4 m (523 ft) skyscraper at 1800 Main Street in the Main Street district of downtown Dallas, Texas. It is the former home of the Mercantile National Bank, which later became MCorp Bank. The design of the skyscraper features Moderne styling from the Art Deco era and was designed by Walter W. Ahlschlager. The building has a series of setbacks that is crowned by an ornamental four-sided clock along with a decorative weather spire. The Merc was the main element of a four-building complex that eventually spanned a full city block.

Midtown Plaza is a city district in downtown Rochester, New York. The site was originally occupied by an indoor shopping mall designed by Victor Gruen and opened in 1962. Although it was primarily promoted as a retail space, Gruen's vision was for the plaza to function as an all-purpose community space to revitalize the downtown area. The original mall was closed in 2008 after a decline in retail activity and partially demolished. Since 2010 the site has been redeveloped with new buildings and an open lot known as Parcel 5.
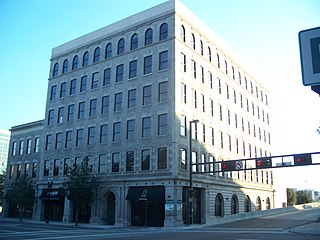
The Dyal–Upchurch Building is a six-story, 43,747-square-foot historic building in Jacksonville, Florida. It is located at 4 East Bay Street, and was designed by architect Henry John Klutho. On April 17, 1980, it was added to the U.S. National Register of Historic Places.
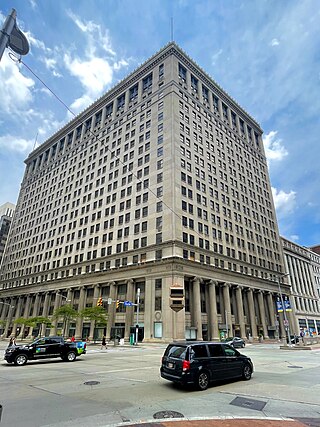
The Centennial, formerly The 925 Building, and Huntington Building, originally the Union Trust Building, is a high-rise office building on Euclid Avenue in the Nine-Twelve District of downtown Cleveland, Ohio, USA. When the building was completed in 1924, it was the second largest building in the world in terms of floor space, with more than 30 acres of floor space. It also included the world's largest bank lobby, which today remains among the largest in the world. The lobby features enormous marble Corinthian columns, barrel vaulted ceilings, and colorful murals by Jules Guerin.
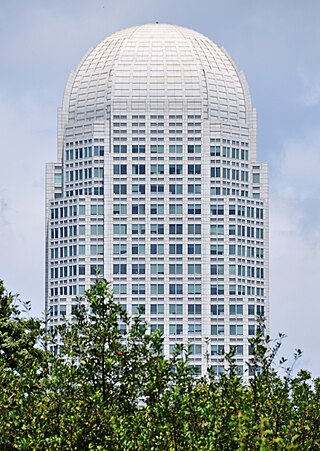
100 North Main Street, also known as Wells Fargo Center, is a postmodern, 460-foot (140 m), 34-floor office skyscraper in Winston-Salem, North Carolina, United States. Originally named Wachovia Center, the building served as the corporate headquarters of Wachovia bank from 1995, the year of the tower's erection, to 2001, the year the corporation merged with First Union and moved its headquarters to Charlotte, North Carolina. It is the tallest building in the Piedmont Triad region and was the tallest in the Carolinas outside Charlotte until 2008, when RBC Plaza was completed in Raleigh.

The Rand Building is a skyscraper and the second tallest building in Buffalo, New York. At the time it was built in 1929, it was the tallest in the city at a height of 405 feet (123 m). The building was built on the site of the 1903 Olympic Theatre and it has been suggested that the Rand Building was the inspiration for the Empire State Building.

The Main Court Building is an office building in Buffalo, New York located on the corner of Main Street and Court Street across the Buffalo Metro Rail from Lafayette Square. It is 188 feet (57 m) and stands 13 floors high. The tower is located across Court Street from the Liberty Building.
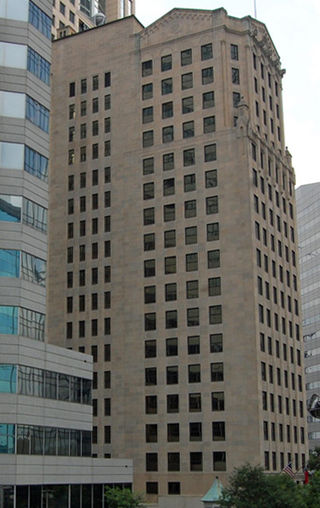
112 Tryon Plaza is a 280 feet (85 m) 22-story high-rise in Charlotte, North Carolina. It was the second tallest building in North Carolina when completed in 1927, and the tallest building in Charlotte for about 35 more years. It is currently the 21st tallest building in the city. Located on "The Square" at the corner of Trade St. and Tryon St. adjacent to a pocket park, this building has a premiere location in Uptown Charlotte, also known as Charlotte center city. In 2006 it was sold for $12 million to the Simpson Organization.

The Hotel Blackhawk is an eleven-story brick and terra cotta building located in Downtown Davenport, Iowa, United States. It is a Marriott Autograph Collection property.
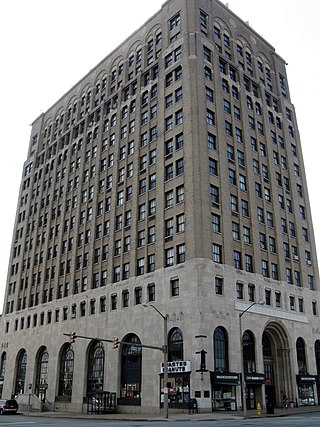
Renaissance Centre, formerly known as the Erie Trust Company Building and the G. Daniel Baldwin Building, is a 198-foot (60 m) skyscraper located in Erie, Pennsylvania in the United States. Intended to be the headquarters for the largest bank in Erie, the Erie Trust Company Building was designed by the firm Dennison and Hiron in 1925. Completed in 1928 at the climax of the Roaring Twenties, the building's namesake bank failed in 1933 after the start of the Great Depression. It was renamed the G. Daniel Baldwin Building in 1943. In 1996, it became Renaissance Centre and was listed on National Register of Historic Places in 2000.

F.N. Burt Company Factory is a historic former box factory complex located at Buffalo in Erie County, New York. Another factory operated by F.N. Burt in Buffalo was the F.N. Burt Company Factory "C".





















