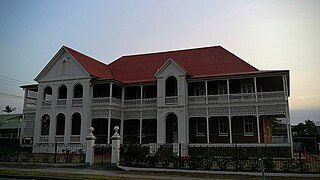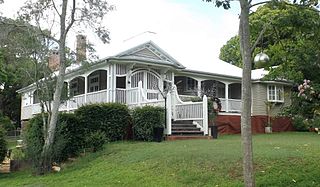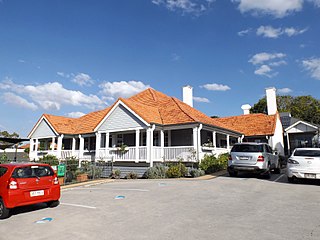
Lady Bowen Hospital is a heritage-listed former maternity hospital and now social housing and office complex at 497–535 Wickham Terrace, Spring Hill, City of Brisbane, Queensland, Australia. It was designed by John H. Buckeridge and built from 1889 to 1890 by John Quinn. It was also known as Brisbane Lying-In Hospital and the Lady Bowen Hostel. It was added to the Queensland Heritage Register on 23 April 1999. The complex consists of the former hospital and nurses' quarters buildings; a third building which had been contained in the heritage listing was demolished c. 2005–2008.

Nindooinbah Homestead is a heritage-listed homestead at Nindooinbah Connection Road, Nindooinbah, Scenic Rim Region, Queensland, Australia. It was built from c. 1858 to 1907. It is also known as Nindooinbah House. It was added to the Queensland Heritage Register on 21 October 1992.

Turrawan is a heritage-listed detached house at 8 London Road, Clayfield, Brisbane, Queensland, Australia. It was designed by Robin Dods and built from 1906 onwards. It is also known as Turrawan Private Hospital and Clayfield House. It was added to the Queensland Heritage Register on 24 September 2004.

Old Bishopsbourne is a heritage-listed house at 233 Milton Road, Milton, City of Brisbane, Queensland, Australia. It was designed by Benjamin Backhouse and built from 1865 to 1959. It is also known as St Francis Theological College and Bishopsbourne. It was added to the Queensland Heritage Register on 21 October 1992.

Shafston House is a heritage-listed villa at 23 Castlebar Street, Kangaroo Point, Queensland, Australia. It was designed by Robin Dods and built from 1851 to 1930s. It is also known as Anzac Hostel, Ravenscott, and Shafston International College. It was added to the Queensland Heritage Register on 7 February 2005.

Silverwells is a heritage-listed duplex at 261 - 267 Main Street, Kangaroo Point, Queensland, Australia. It was built from 1860s circa to 1860s circa. It is also known as Bishopcroft, Blairgowie, and Morningside. It was added to the Queensland Heritage Register on 21 October 1992.

Mount Carmel Convent is a heritage-listed former Roman Catholic convent at 199 Bay Terrace, Wynnum, City of Brisbane, Queensland, Australia. It was designed by Hall & Dods and built in 1915 by William Richard Juster. It was added to the Queensland Heritage Register on 27 August 1999.

Sandgate Post Office is a heritage-listed former post office at 1 Bowser Parade, Sandgate, City of Brisbane, Queensland, Australia. It was designed in the office of the Queensland Colonial Architect and built from 1886 to 1887. It is also known as Sandgate Post and Telegraph Office. It was added to the Queensland Heritage Register on 7 February 2005.

Weemalla is a heritage-listed detached house at 62 Ruthven Street, Corinda, City of Brisbane, Queensland, Australia. It was designed by Robin Dods and built from 1908 to 1909 by Hall and Mayer. It is also known as Steele House. It was added to the Queensland Heritage Register on 9 August 2013.

Warriston is a heritage-listed duplex at 6-8 Musgrave Road, Red Hill, City of Brisbane, Queensland, Australia. It was built c. 1886. It is also known as Berley Flats. It was added to the Queensland Heritage Register on 21 October 1992.

Lyndhurst is a heritage-listed villa at 3 London Road, Clayfield, City of Brisbane, Queensland, Australia. It was designed by Robin Dods and built from 1896 onwards by Walls & Juster. It is also known as The Reid House. It was added to the Queensland Heritage Register on 12 December 2003.

United Service Club Premises is a heritage-listed club house at 183 Wickham Terrace, Spring Hill, City of Brisbane, Queensland, Australia. It was designed by architect Claude William Chambers and built from 1906 to 1947. It is also known as Montpelier and The Green House. It was added to the Queensland Heritage Register on 28 April 2000.

Espie Dods House is a heritage-listed detached house at 97 Wickham Terrace, Spring Hill, City of Brisbane, Queensland, Australia. It was designed by architect Robin Dods for his brother Espie Dods and was built c. 1906. It is also known as "Ritas at Dods House Restaurant" and "i Central". It was added to the Queensland Heritage Register on 21 October 1992.

Bryntirion is a heritage-listed detached house at 287 Wickham Terrace, Spring Hill, City of Brisbane, Queensland, Australia. It was designed by James Furnival for Edward Barton Southerden and built in 1861 with subsequent extensions. It was added to the Queensland Heritage Register on 17 December 1993.

Athol Place is a heritage-listed terrace house at 307 Wickham Terrace, Spring Hill, City of Brisbane, Queensland, Australia. It was built in the 1860s by Alexander McNab. It was added to the Queensland Heritage Register on 21 October 1992.

Lonsdale House is a heritage-listed detached house at 283 Boundary Street, Spring Hill, City of Brisbane, Queensland, Australia. It was built from 1860s circa to 1950s circa. It was added to the Queensland Heritage Register on 27 August 1999.

Cliveden Mansions is a heritage-listed villa at 17 Gregory Terrace, Spring Hill, City of Brisbane, Queensland, Australia. It was built in 1888 and extended in 1915, both to designs of George Henry Male Addison. It is also known as Chippendale. It was added to the Queensland Heritage Register on 29 April 2003.

Moody's Cottages are a heritage-listed pair of houses, one a duplex and the other a detached house, at 8-12, & 16 Victoria Street, Spring Hill, City of Brisbane, Queensland, Australia. It was built c. 1875. It is also known as Allandoon and Cooee. It was added to the Queensland Heritage Register on 21 October 1992.

Gooloowan is a heritage-listed villa at 43 Quarry Street, Ipswich, City of Ipswich, Queensland, Australia. It was designed by architect Charles Balding and built from c. 1864 onwards. It was added to the Queensland Heritage Register on 21 October 1992.

Tattersalls Hotel is a heritage-listed hotel at 87 Flinders Street, Townsville CBD, City of Townsville, Queensland, Australia. It is also known as Molly Malone's Irish Pub. It was added to the Queensland Heritage Register on 21 October 1992.























