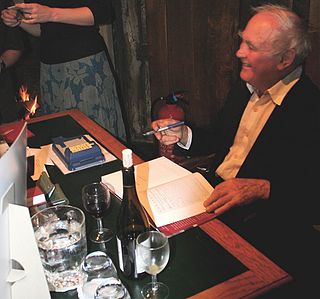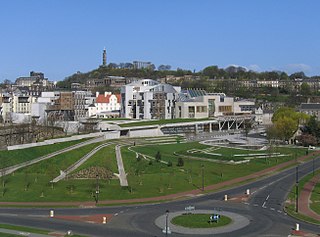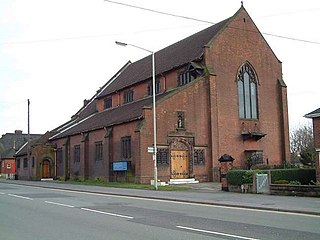
The Royal Institute of British Architects (RIBA) is a professional body for architects primarily in the United Kingdom, but also internationally, founded for the advancement of architecture under its royal charter granted in 1837, three supplemental charters and a new charter granted in 1971.
The Royal Incorporation of Architects in Scotland (RIAS) is the professional body for architects in Scotland.

Sir Charles Herbert Reilly was an English architect and teacher. After training in two architectural practices in London he took up a part-time lectureship at the University of London in 1900, and from 1904 to 1933 he headed the Liverpool School of Architecture, which became world-famous under his leadership. He was largely responsible for establishing university training of architects as an alternative to the old system of apprenticeship.

John Buonarotti Papworth was a British architect, artist and a founder member of the Royal Institute of British Architects.
David MacGibbon and Thomas Ross were Scottish architects. Their practice, MacGibbon and Ross was established in 1872 and continued until 1914. They are best known today for their comprehensive published surveys of Scotland's architectural heritage.

Building is one of the United Kingdom's oldest business-to-business magazines, launched as The Builder in 1843 by Joseph Aloysius Hansom – architect of Birmingham Town Hall and designer of the Hansom Cab. The journal was renamed Building in 1966 as it is still known today. Building is the only UK title to cover the entire building industry.

John Frederick Harris OBE was an English curator, historian of architecture, gardens and architectural drawings, and the author of more than 25 books and catalogues, and 200 articles. He was a Fellow and Curator Emeritus of the Drawings Collection of the Royal Institute of British Architects, founding Trustee of Save Britain's Heritage and Save Europe's Heritage, and founding member and Honorary Life President of the International Confederation of Architectural Museums.
John Alfred Gotch was a noted English architect and architectural historian. His brother was the Pre-Raphaelite painter and illustrator Thomas Cooper Gotch, who painted his portrait. Married to Annie Gotch, one of their sons, Roby Myddleton Gotch was killed in action during the First World War aged 26.

Harry Stuart Goodhart-Rendel was a British architect, writer and musician.

Henry Inigo Triggs (1876–1923) was an English country house architect and designer of formal gardens, and author.
Charles Henry Bourne Quennell (1872–1935), was an English architect, designer, illustrator and writer.

The architecture of Scotland includes all human building within the modern borders of Scotland, from the Neolithic era to the present day. The earliest surviving houses go back around 9500 years, and the first villages 6000 years: Skara Brae on the Mainland of Orkney being the earliest preserved example in Europe. Crannogs, roundhouses, each built on an artificial island, date from the Bronze Age and stone buildings called Atlantic roundhouses and larger earthwork hill forts from the Iron Age. The arrival of the Romans from about 71 AD led to the creation of forts like that at Trimontium, and a continuous fortification between the Firth of Forth and the Firth of Clyde known as the Antonine Wall, built in the second century AD. Beyond Roman influence, there is evidence of wheelhouses and underground souterrains. After the departure of the Romans there were a series of nucleated hill forts, often utilising major geographical features, as at Dunadd and Dunbarton.
James Stevens Curl is an architectural historian, architect, and author with an extensive range of publications to his name.

Sir Andrew Thomas Taylor, JP, RCA, FSA, FRIBA was a British architect and councillor. He was born in Edinburgh, Scotland, and practised architecture in Scotland and London before emigrating to Montreal, Quebec, in 1883, where he designed many of the buildings of McGill University. He retired from architecture in 1904 and returned to London, where he served on London County Council from 1908 to 1926. He was knighted for his political services in 1926.
The London Society is a British membership organisation established to encourage public interest and participation in urban planning and transport matters in London as well as to study and celebrate the capital's unique history and character. It is among the oldest civic societies in the United Kingdom.

Gerald Callcott Horsley was a British architect and draughtsman who lived in London.
Thomas MacLaren was a Scottish architect. He was educated at the Kensington School of Art in Edinburgh and the Royal College of Art. After completing his education, MacLaren worked in London, and then moved to the United States for his health. He first lived in Denver, Colorado, and then Colorado Springs, Colorado, where he worked from 1894 until 1928.
George Kay Green was a Scottish architect whose work after 1918 was mostly in southern England.
Philip Dalton Hepworth was a British architect. He studied in both the UK and France, at the Architectural Association School of Architecture and the École des Beaux-Arts, and returned to work as an architect after serving in the First World War. He rose to prominence in the 1930s, featuring in a book by architectural critic Trystan Edwards and winning the commission in 1932 to design Walthamstow Town Hall, which was eventually completed in 1942. Another civic building of this period was Wiltshire County Hall at Trowbridge. He also designed a handful of private houses, including Pemberley, in Loughton, 1936. He lived in Zoffany House in Strand-on-the-Green, Chiswick, London, from 1936.
Walter Monckton Keesey (1887–1970), was an English architect, artist and etcher. Accomplished in architectural drawing, he exhibited etchings, drawings and watercolours at the Royal Academy for over 50 years.











