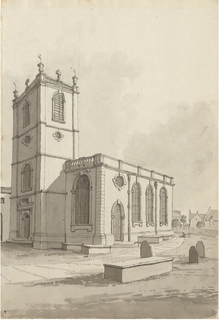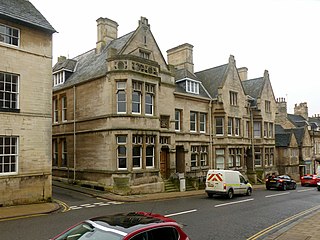
The Old Bishop's Palace is a historic visitor attraction in the city of Lincoln, Lincolnshire. When it was first built, in the late 12th century, it was at the centre of the vast Diocese of Lincoln, which stretched from the Humber to the Thames. The Palace was one of the most impressive buildings of medieval England, reflecting the power and wealth of Lincoln's bishops. It is situated on a spectacular hillside site, just below Lincoln Cathedral, providing extensive views over the city. The site lies immediately to the south of the Roman wall which had become the medieval defensive wall of the Bail, which enclosed both Lincoln Castle and Lincoln Cathedral. The palace was damaged during the Civil War and subsequently largely abandoned. During the period that followed the Bishop's main residence was Buckden Palace in Huntingdonshire. In 1841, following the reduction in size of the Diocese of Lincoln, the Bishop moved to Riseholme, to the north of Lincoln. This proved inconvenient and Riseholme Hall was sold. In 1886 an older building on the western side of the Palace enclosure was substantially rebuilt and enlarged in a Tudor revival style by the architect Ewan Christian. A further change occurred in 1888 when the architects Bodley and Garner rebuilt and converted the southern portion of the medieval Great Hall into a chapel for the Bishop.

Edward James Willson, F.S.A., (1787–1854) was an English architect, antiquary, architectural writer, and mayor of Lincoln in 1851-2.

William Fowler was an English artist.

Doddington is a village in the civil parish of Doddington and Whisby in the North Kesteven district of Lincolnshire, England. The population of the civil parish at the 2011 census was 319. The parish lies 5 miles (8 km) west of Lincoln, to the north of the A46 road, and is bounded to its west by Nottinghamshire. It includes the hamlet of Whisby, and parts of the Whisby Moor Nature Reserve.

William Adams Nicholson (1803–1853) was an English architect who worked in Lincoln and was a founding member of the Royal Institute of British Architects.

William Watkins (1834–1926) was an architect who worked in Lincoln, England, and is particularly noted for his Terracotta Revival Architecture.

Charles Kirk (1791–1847) was a builder and architect who worked on many buildings in Sleaford and South Lincolnshire, England.

St Peter at Arches, Church, Lincoln was an ancient church in Lincoln, England, that was demolished and re-built c. 1720–24 by either Francis or William Smith of Warwick. The church was sited just to the north of the junction of the High Street and Silver Street and close to the Guildhall and Stonebow, Lincoln.

Abraham Haywood (1692–1747) was an architect who was born at Whitchurch, Shropshire and is likely to have come to Lincoln around 1720 to work for Francis Smith of Warwick on the construction of St Peter at Arches Church, Lincoln. In 1736 he built the town house of the Disney family, Disney Place in Eastgate Street, Lincoln and in 1744 the Lincoln Assembly Rooms in the Bail, Lincoln. He also built a house for himself on the east side of St Peter at Arches‘ graveyard on the site of the Lincoln Taylor's Hall. Abraham Hayward's younger brother John Hayward (1708-78), a mason by trade, also accompanied him to Lincoln. After Abraham's death, he presumably continued the business and in 1753 rebuilt St Mary's bridge in Lincoln. John Hayward's grandson, William Hayward became surveyor to Lincoln Cathedral.

William Haywood was an architect who worked in Lincoln, England. His father John who died in 1817 was mayor of Lincoln twice and worked as a mason. Haywood succeeded his father as mayor after his death in 1817. His grandfather, John Hayward (1708–78) was also a mason in Lincoln. William Hayward's great grandfather was Abraham Haywood an architect of Whitchurch, Shropshire who came to Lincoln around 1720. William Haywood succeeded William Lumby as Surveyor to Lincoln Cathedral in 1799 and Edward James Willson followed him in this position in 1823. William Hayward also succeeded William Lumby as Surveyor for the Lincolnshire County County Committee, which had responsibility for Lincoln Castle and the prison. Howard Colvin considered Hayward to be a competent designer in the ‘Regency’ style and that from the re-construction of Kirton in Holland church in 1804 had an understanding of Gothic architecture quite remarkable at that date. Hayward also rebuilt the tower of Wrangle church in a similar style in 1820.

Michael Drury was an English architect working in Lincoln.

Henry Goddard was an English architect who was a member of a family of architects who worked in Leicester. He moved to Lincoln and was later in partnership with his son Francis Henry Goddard.

William Mortimer (1841/42–1913) was an architect working in Lincoln from around 1858. He also played for the Lincolnshire County Cricket team.

Bellamy and Hardy were an architectural practice in Lincoln, England, that specialised particularly in the design of public buildings and non-conformist chapels. Pearson Bellamy had established his own architectural practice by 1845 and he entered into a partnership with James Spence Hardy in June 1853. Both partners had previously worked for the Lincoln architect William Adams Nicholson. Hardy was described as "Chief Clerk" to Nicholson. Hardy joined Pearson Bellamy immediately after the sudden death of Nicholson. As all known architectural drawings by the practice are signed Pearson Bellamy, it is likely that Bellamy was the architect and Hardy was the administrator in the practice. The partnership lasted until Hardy's death, which was probably in 1891 or 1892. After this Bellamy continued to practice until 1896.

Scorer and Gamble was an architectural practice in Lincoln which operated between 1901 and 1913, although the name Scorer and Gamble continued to be used until 1930. The partnership was between William Scorer (1843–1934) and Henry Gilbert Gamble (1867–1944). The partnership operated from Bank Street Chambers Lincoln. Their work is described as eclectic, ranging from the Arts and Crafts/Art Nouveau of Gainsborough Library (1905) to the more disciplined English Renaissance of Horncastle (1908) and later schools. In 1903, Gamble, who may have been the more talented designer was appointed architect to the Lindsey County Council Education Committee.

John Langwith, Sr. was an English carpenter and architect who worked in Grantham, Lincolnshire. His son John Langwith Jr. (c1753-1825) was also an architect who worked in Grantham.

Edward Browning was an English architect working in Stamford.

George Portwood was a carpenter and architect who worked in Stamford.He was Chamberlain of Stamford in 1736 and Mayor of Stamford.

Charles John Carter was an architect and surveyor working in Louth, Lincolnshire. Sir Howard Colvin suggests that he may have come to Louth from Brereton in Staffordshire around 1832. Most of the work that he undertook was the building or restoration of churches and designing rectories and vicarages. He also appears to have been closely connected with the laying out and construction of houses at Cleethorpes, following the Enclosure Act in 1842. This was a period of rapid development at Cleethorpes, as it developed into a popular sea bathing resort. He had a house in Upgate, Louth and also an office in Westgate, Louth. He was a great collector of antiquities and had an extensive architectural library and collection of drawings. Following his death an auction sale was held of his possessions, which lasted for four days. Following his death, he may have been succeeded in his Louth practice by Maughan and Fowler.

Joseph Boothroyd Corby (1839–1913) was an English architect who worked in Stamford, Lincolnshire.

































