Related Research Articles

Gothic architecture is an architectural style that was prevalent in Europe from the late 12th to the 16th century, during the High and Late Middle Ages, surviving into the 17th and 18th centuries in some areas. It evolved from Romanesque architecture and was succeeded by Renaissance architecture. It originated in the Île-de-France and Picardy regions of northern France. The style at the time was sometimes known as opus Francigenum ; the term Gothic was first applied contemptuously during the later Renaissance, by those ambitious to revive the architecture of classical antiquity.
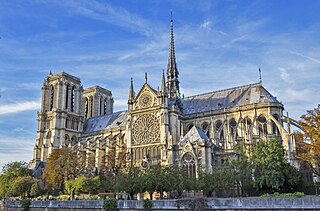
Notre-Dame de Paris, often referred to simply as Notre-Dame, is a medieval Catholic cathedral on the Île de la Cité, in the 4th arrondissement of Paris, France. The cathedral, dedicated to the Virgin Mary, is considered one of the finest examples of French Gothic architecture. Several attributes set it apart from the earlier Romanesque style, including its pioneering use of the rib vault and flying buttress, its enormous and colourful rose windows, and the naturalism and abundance of its sculptural decoration. Notre-Dame is also exceptional for its three pipe organs and its immense church bells.

Chartres Cathedral, also known as the Cathedral of Our Lady of Chartres, is a Catholic cathedral in Chartres, France, about 80 km southwest of Paris, and is the seat of the Bishop of Chartres. Mostly constructed between 1194 and 1220, it stands on the site of at least five cathedrals that have occupied the site since the Diocese of Chartres was formed as an episcopal see in the 4th century. It is one of the best-known and most influential examples of High Gothic and Classic Gothic architecture, It stands on Romanesque basements, while its north spire is more recent (1507–1513) and is built in the more ornate Flamboyant style.

The flying buttress is a specific form of buttress composed of a ramping arch that extends from the upper portion of a wall to a pier of great mass, in order to convey to the ground the lateral forces that push a wall outwards, which are forces that arise from vaulted ceilings of stone and from wind-loading on roofs.

An archivolt is an ornamental moulding or band following the curve on the underside of an arch. It is composed of bands of ornamental mouldings surrounding an arched opening, corresponding to the architrave in the case of a rectangular opening. The word is sometimes used to refer to the under-side or inner curve of the arch itself. Most commonly archivolts are found as a feature of the arches of church portals. The mouldings and sculptures on these archivolts are used to convey a theological story or depict religious figures and ideologies of the church in order to represent the gateway between the holy space of the church and the external world. The presence of archivolts on churches is seen throughout history, although their design, both architecturally and artistically, is heavily influenced by the period they were built in and the churches they were designed for.

Rose window is often used as a generic term applied to a circular window, but is especially used for those found in Gothic cathedrals and churches. The windows are divided into segments by stone mullions and tracery. The term rose window was not used before the 17th century and comes from the English flower name rose.

The Cathedral Basilica of Our Lady of Amiens, or simply Amiens Cathedral, is a Catholic cathedral. The cathedral is the seat of the Bishop of Amiens. It is situated on a slight ridge overlooking the River Somme in Amiens, the administrative capital of the Picardy region of France, some 120 kilometres north of Paris.
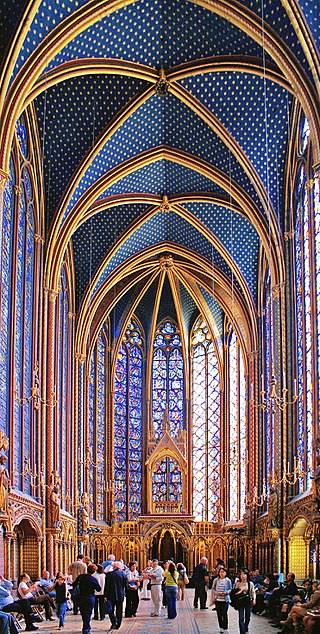
Rayonnant was a very refined style of Gothic Architecture which appeared in France in the 13th century. It was the defining style of the High Gothic period, and is often described as the high point of French Gothic architecture. French architects turned their attention from building cathedrals of greater size and height towards bringing greater light into the cathedral interiors and adding more extensive decoration. The architects made the vertical columns and supports thinner, made extensive use of pinnacles and moldings. They combined the triforium gallery and the clerestory into single space and filled it with stained glass. They made extensive use of moldings and bar tracery to decorate the exteriors and interiors.

Flamboyant is a lavishly-decorated style of Gothic architecture that appeared in France and Spain in the 15th century, and lasted until the mid-sixteenth century and the beginning of the Renaissance. Elaborate stone tracery covered both the exterior and the interior. Windows were decorated with a characteristic s-shaped curve. Masonry wall space was reduced further as windows grew even larger. Major examples included the northern spire of Chartres Cathedral, Trinity Abbey, Vendôme, and Burgos Cathedral and Segovia Cathedral in Spain. It was gradually replaced by Renaissance architecture in the 16th century.

William of Sens or Guillaume de Sens was a 12th-century French master mason and architect, believed to have been born at Sens, France. He is known for rebuilding the choir of Canterbury Cathedral between 1174 and 1177, counted as the first important example of the Early Gothic Style of architecture in England, finished in 1184. Before Canterbury, he worked on Sens Cathedral. According to one English source, he died at Canterbury on 11 August 1180. According to other sources, he died in France, after returning from England.
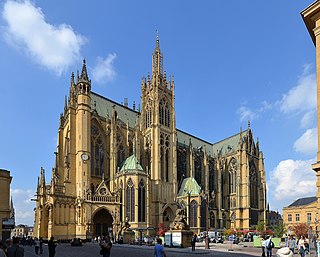
Metz Cathedral is the cathedral of the Catholic Diocese of Metz, the seat of the bishops of Metz. It is dedicated to Saint Stephen. The diocese dates back at least to the 4th century and the present cathedral building was begun in the early 14th century. In the mid-14th century, it was joined to the collegiate church of Notre-Dame, and given a new transept and late Gothic chevet, finished between 1486 and 1520. The cathedral treasury displays a rich collection assembled over the long centuries of the history of the Metz diocese and include sacred vestments and items used for the Eucharist.

French Gothic architecture is an architectural style which emerged in France in 1140, and was dominant until the mid-16th century. The most notable examples are the great Gothic cathedrals of France, including Notre-Dame Cathedral, Reims Cathedral, Chartres Cathedral, and Amiens Cathedral. Its main characteristics are verticality, or height, and the use of the rib vault and flying buttresses and other architectural innovations to distribute the weight of the stone structures to supports on the outside, allowing unprecedented height and volume. The new techniques also permitted the addition of larger windows, including enormous stained glass windows, which fill the cathedrals with light.

Robert of Luzarches was a 13th-century French architect who worked on the cathedral of Notre Dame in Amiens.
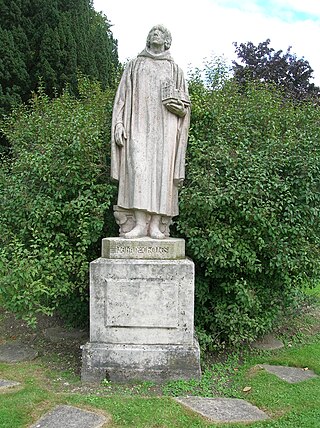
Jeande Chelles was a master mason and sculptor who was one of the architects at the Cathedral of Notre-Dame de Paris. On the exterior wall of the south transept a stone plaque is signed Johanne Magistro and dated February 1257, documenting the initiation of alterations to the transept and its portal. On his death in 1265, he was succeeded by Master Pierre de Montreuil.
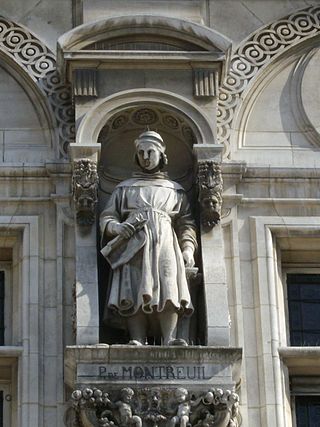
Pierre de Montreuil was a French architect. The name formerly given to him by architectural historians, Peter of Montereau, is a misnomer. It was based on his tombstone inscription Musterolo natus, a place name that was mistakenly identified as Montereau rather than Montreuil.

High Gothic was a period of Gothic architecture in the 13th century, from about 1200 to 1280, which saw the construction of a series of refined and richly-decorated cathedrals of exceptional height and size. It appeared most prominently in France, largely thanks to support given by King Louis IX(1226-1270). The goal of High Gothic architects was to bring the maximum possible light from the stained glass windows, and to awe the church goers with lavish decoration. High Gothic is often described as the high point of the Gothic style.
Renaud de Cormont was a French Gothic Era master-mason and architect who worked on the Cathedral of Notre-Dame in Amiens after his father, Thomas de Cormont, who is believed to have been a disciple of Robert de Luzarches.

Andrew J. Tallon was a Belgian art historian. He used lasers to create a precise model of Notre-Dame de Paris, among other buildings.

Gothic cathedrals and churches are religious buildings created in Europe between the mid-12th century and the beginning of the 16th century. The cathedrals are notable particularly for their great height and their extensive use of stained glass to fill the interiors with light. They were the tallest and largest buildings of their time and the most prominent examples of Gothic architecture. The appearance of the Gothic cathedral was not only a revolution in architecture; it also introduced new forms in decoration, sculpture, and art.
Stephen D. Murray, Professor Emeritus of the Department of Art History and Archaeology at Columbia University, is an architectural historian, specialising in Romanesque and Gothic architecture. Before his retirement, Murray held the Lisa and Bernard Selz chair in Medieval Art History at Columbia University. He has written several important monographs on French Gothic cathedrals, including Troyes, Beauvais, and Amiens. His work combines analysis of architectural details with discussion of medieval writing about cathedrals. He is considered a pioneer in the development of digital media and visual arts resources for educational use.
References
- ↑ Murray, Stephen (1990). "Looking for Robert de Luzarches: The Early Work at Amiens Cathedral". Gesta. 29 (1): 111–131. doi:10.2307/767105. JSTOR 767105.
- ↑ Coldstream, Nicola (November 1999). "Reviewed Work: Notre-Dame Cathedral of Amiens. The Power of Change in Gothic by Stephen Murray". The Burlington Magazine. 141 (1160): 684. JSTOR 888559.
- ↑ Fernie, E.C. (2000). "Robert Branner's Treatment of Architectural Sources and Precedents". Gesta. 39 (2): 158. JSTOR 767143.
- ↑ Murray, Stephen (1990). "Looking for Robert de Luzarches: The Early Work at Amiens Cathedral". Gesta. 29 (1): 127. JSTOR 767105.
 This article incorporates text from a publication now in the public domain : Herbermann, Charles, ed. (1913). "Robert of Luzarches". Catholic Encyclopedia . New York: Robert Appleton Company.
This article incorporates text from a publication now in the public domain : Herbermann, Charles, ed. (1913). "Robert of Luzarches". Catholic Encyclopedia . New York: Robert Appleton Company.