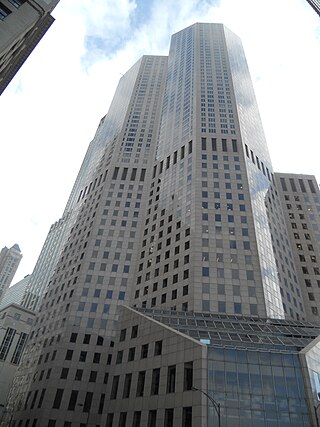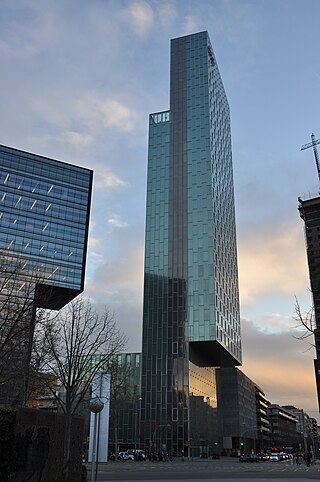
The geography of Vatican City is unique due to the country's position as an urban, landlocked enclave of Rome, Italy. With an area of 49 hectares, and a border with Italy of 3.5 km (2.2 mi), it is the world's smallest independent state. Outside the Vatican City, thirteen buildings in Rome and Castel Gandolfo enjoy extraterritorial rights. The country contains no major natural resources, and no known natural hazards other than those that affect Rome in general, such as earthquakes.

The Council on Tall Buildings and Urban Habitat (CTBUH) is an international body in the field of tall buildings, including skyscrapers, and sustainable urban design. A non-profit organization based at the Monroe Building in Chicago, Illinois, United States, the CTBUH announces the title of "The World's Tallest Building" and is widely considered to be an authority on the official height of tall buildings. Its stated mission is to study and report "on all aspects of the planning, design, and construction of tall buildings."

The Janiculum, occasionally known as the Janiculan Hill, is a hill in western Rome, Italy. Although it is the second-tallest hill in the contemporary city of Rome, the Janiculum does not figure among the proverbial Seven Hills of Rome, being west of the Tiber and outside the boundaries of the ancient city.

The Mole Antonelliana is a major landmark building in Turin, Italy, named after its architect, Alessandro Antonelli. A mole in Italian is a building of monumental proportions.

Park Tower is a skyscraper located at 800 North Michigan Avenue in Chicago, Illinois. Completed in 2000 and standing at 844 feet (257 m) tall with 70 floors — 67 floors for practical use, it is the twelfth-tallest building in Chicago, the 43rd-tallest building in the United States, and the 83rd-tallest in the world by architectural detail. It is one of the world's tallest buildings to be clad with architectural precast concrete. It is one of the tallest non-steel framed structures in the world—it is a cast-in-place concrete framed structure. This building was originally intended to be 650 ft (200 m) tall. But later, the ceiling heights were increased allowing it to reach 844 ft (257 m).

The Heritage at Millennium Park, located at 130 N. Garland Court in Chicago, Illinois is a mixed-use tower. Completed in 2005, with a height of 631 feet (192 m) and 57 floors, the building was designed by the architectural firm Solomon Cordwell Buenz. It is the 36th-tallest building in Chicago. Like many newer buildings, the Heritage preserves and makes use of the façades of four existing buildings in its base.

The Olympia Centre is a skyscraper in Chicago. It is a mixed use building consisting of offices in the lower part of the building and residences in the narrower upper section. It was designed by Skidmore, Owings & Merrill, and at 725 ft tall, with 63 floors, it is Chicago's tallest mid-block building. The exterior is Swedish granite, which was finished in Italy. Construction started in 1981, and was completed in 1986. The building's name is connected through the original developer, Olympia and York of Toronto.

181 West Madison Street is a skyscraper located in Chicago managed and leased by MB Real Estate. Built in 1990, the building is 680 feet tall and contains 50 floors. It is architect Cesar Pelli's first and only completed tower in the city.

111 South Wacker Drive is a high-rise office building located in Chicago, Illinois. Completed in 2005 and standing at 681 feet, the 51 story blue-glass structure is one of the tallest in the city. It sits on the site of the former U.S. Gypsum Building, one of the tallest buildings in Chicago to be demolished.
The Fordham is one of the tallest residential buildings in Chicago. The 52-story building was completed in 2003 at a height of 574 ft and features a château-like roof. It was designed by Solomon, Cordwell, Buenz and Associates and developed by the Fordham Company.

One Magnificent Mile is a mixed-use high-rise tower completed in 1983 at the northern end of Michigan Avenue on the Magnificent Mile in Chicago containing upscale retailers on the ground floor, followed by office space above that and luxury condominium apartments on top. The 57-storey building was designed by Skidmore, Owings & Merrill and at the time of construction was the tenth-tallest building in Chicago.

The Hotel Meliá Barcelona Sky is a skyscraper designed by Dominique Perrault located in Barcelona, Catalonia, Spain. The building is 116 metres (381 ft) tall and has 31 floors and 258 rooms. It is the fourth-tallest building in Barcelona after Torre Mapfre, Hotel Arts, and Torre Agbar.

Torre Eurosky is a skyscraper in Rome, Italy. It is the tallest building in Rome and one of the highest residential towers in Italy.

Torre Europarco is a high-rise building in Rome, Italy. It is 120 metres high and has 30 floors. It is the third-tallest building in the city, after the nearby Torre Eurosky and St. Peter's Basilica. It lies within the Europarco Business Park in Torrino, part of Rome's ninth Municipio, and borders the EUR quarter.

Palazzo Eni is an office skyscraper in Rome, Italy. It is 80 meters tall and has 22 floors. At the time of its completion in 1962, it was the tallest building in Rome. As of 2015, it is the third tallest building in the city, after Torre Eurosky and Torre Europarco. It lies within the EUR district of Rome and hosts the headquarters of Eni, an Italian multinational oil and gas company.

INAIL Tower also Palazzo INAIL; former as Torre Alitalia, Torre IBM is a skyscraper in Rome, Italy. Has 72 metres and 21 floors. Today, it is one of tallest buildings in the city. Lies within EUR. It is the headquarters of the National Institute for Insurance against Accidents at Work.

The International Land-Sea Center is a 98 storey, 458.2 m (1,503 ft) tall mixed use skyscraper under construction in Chongqing, China. The tower is the main building for the Chongqing International Trade and Commerce Center, an 11 tower development that is the centerpiece of the 3.6 million-square-meter Chongqing Tian Di Master Plan, a major redevelopment of a downtown core area in Chongqing. The tower's design is inspired by the sailing ships that once crowded the waters of the surrounding Yangtze and Jialing Rivers. Upon completion it will become the tallest building in Chongqing, and one of the tallest buildings in China.




















