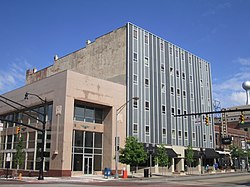
The Wendell O. Pruitt Homes and William Igoe Apartments, known together as Pruitt–Igoe, were joint urban housing projects first occupied in 1954 in St. Louis, Missouri, United States. The complex of 33 eleven-story high rises was designed in the modernist architectural style by Minoru Yamasaki. At the time of opening, it was one of the largest public housing developments in the country. It was constructed with federal funds on the site of a former slum as part of the city's urban renewal program. Despite being legally integrated, it almost exclusively accommodated African Americans.

The Terre Haute House was a historic hotel in downtown Terre Haute, Indiana, United States.

Columbus City Center was a 1,250,000 sq ft (116,000 m2), three-level shopping mall in Columbus, Ohio. It was located in the city's downtown, near the Ohio Statehouse, next to the Ohio Theatre, and connected to the Hyatt on Capitol Square hotel. The mall closed and was demolished in 2009. The mall had a large adjacent parking structure attached that remains in use. The parking structure has been joined, directly or via bridge respectively, to two 12 story structures, 250 S. High Street and 80 on the Commons, both of which feature lower level office spaces with residential spaces on the upper floors.
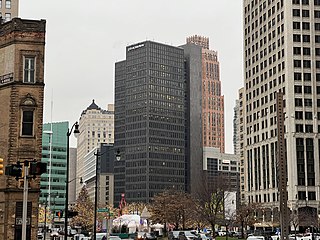
1001 Woodward is a 25-floor office building in Downtown Detroit, Michigan. It replaced the Majestic Building, a 14-story high rise on the same site. The building is located just south of the neighboring David Stott Building, at the corner of Woodward Avenue and Michigan Avenue overlooking Campus Martius Park. Constructed from 1963 to 1965, the building is designed in the International Style. It was listed on the National Register of Historic Places in 2013.

The Mercantile National Bank Building is a 31-story, 159.4 m (523 ft) skyscraper at 1800 Main Street in the Main Street district of downtown Dallas, Texas. It is the former home of the Mercantile National Bank, which later became MCorp Bank. The design of the skyscraper features Moderne styling from the Art Deco era and was designed by Walter W. Ahlschlager. The building has a series of setbacks that is crowned by an ornamental four-sided clock along with a decorative weather spire. The Merc was the main element of a four-building complex that eventually spanned a full city block.

Huntington, West Virginia's central business district is located to the south of the Ohio River, east of the Robert C. Byrd Bridge, and west of Hal Greer Boulevard. Broad avenues and streets dominate the streetscape, creating for the most part an even grid pattern. Another business district is in Old Central City, known for its numerous antique shops and Heiner's Bakery.

The Lafayette Building was a high-rise office building located at 144 West Lafayette Boulevard in downtown Detroit, Michigan. It was built in 1923 and occupied a triangular lot, bordered by Michigan Avenue, West Lafayette Boulevard, and Shelby Street. The building was 14 floors tall, with one basement floor, and 13 above-ground floors. The office building was designed in the neo-classical architecture style by C. Howard Crane who built many of Detroit's theaters. It is built with mainly brick, limestone, and terra cotta. Its triangular form mimicked the Flatiron Building in Manhattan.

Downtown Columbus is the central business district of Columbus, Ohio. Downtown is centered on the intersection of Broad and High Streets, and encompasses all of the area inside the Inner Belt. Downtown is home to most of the tallest buildings in Columbus.

The Century Building, designed by Raeder, Coffin, and Crocker and completed in 1896, was a 10-story Classical Revival historic building in downtown St. Louis, Missouri that was used for offices, retail, and a 1600-seat theatre. It was listed on the National Register of Historic Places on October 16, 2002.

One City Center is an office tower complex and former shopping mall in St. Louis, Missouri.

The Main Library of the Columbus Metropolitan Library (CML) system is located in Downtown Columbus, Ohio, United States. The public library is the largest in the library system and holds approximately 300,000 volumes. It includes numerous rooms, including separate spaces for children, teens, an adult reading room, newspaper room, auditorium, gallery, gift shop, and a cafe. The third floor includes a computer lab and houses the Franklin County Genealogical & Historical Society.
S.G. Loewendick & Sons, also known as Loewendick Demolition Contractors, is a demolition company based in Grove City, Ohio, a suburb of Columbus. The company is the largest specializing in demolition in Central Ohio. It has torn down most of the landmark buildings in Columbus in recent decades, including Union Station, the Ohio Penitentiary, the Christopher Inn, the Deshler Hotel, and the Ohio State University Drake Performance and Event Center.
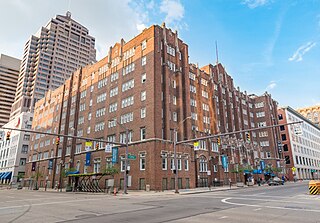
The Downtown YMCA is a historic former YMCA building in Downtown Columbus, Ohio. It was the largest YMCA resident facility in the United States. It was listed on the National Register of Historic Places in 1993. The seven-story building was designed in the Jacobethan Revival and Late Gothic Revival styles by Chicago architecture firm Shattuck & Layer.
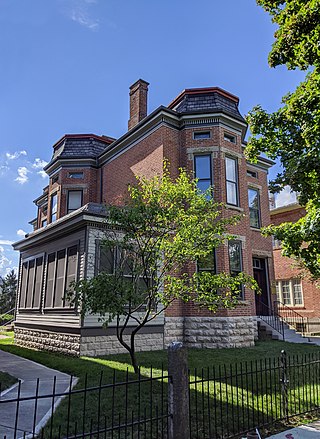
The Columbus Landmarks Foundation, known as Columbus Landmarks, is a nonprofit historic preservation organization in Columbus, Ohio. The foundation is best-known for its list of endangered sites in the city and its annual design award, given to buildings, landscapes, and other sites created or renovated in Columbus. It was established in 1977 as a project of the Junior League of Columbus, Ohio, following the demolition of the city's historic Union Station. It is headquartered at 57 Jefferson Avenue, a contributing structure in the Jefferson Avenue Historic District in Downtown Columbus.
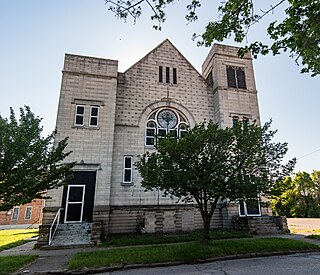
The West Side Spiritualist Church was a historic church building in Franklinton, Columbus, Ohio. The Spiritualist church was built in 1912 for the congregation of Harry Boerstler, who moved to the neighborhood in 1900 to bring hope to its working-class people. The congregation lasted until about 1948, and the building later housed the Boerstler Memorial Spiritualist Temple and the Greater Christ Temple Apostolic Church. After years of vacancy, the church building was approved to be demolished for affordable housing, to accompany an upscale mixed-use development nearby, despite opposition from preservationists.
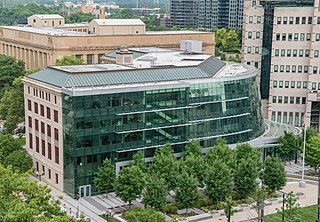
77 North Front Street is a municipal office building of Columbus, Ohio, in the city's downtown Civic Center. The building, originally built as the Central Police Station in 1930, operated in that function until 1991. After about two decades of vacancy, the structure was renovated for city agency use in 2011.
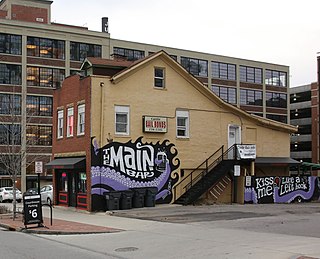
The Main Bar was a historic building in Downtown Columbus, Ohio. The two-story building was constructed as early as 1887, and held numerous commercial and residential uses. Its latest tenant, The Main Bar, opened around 2000 and closed in 2021. The building was demolished in October 2021.

The American Education Press Building was an office and industrial building in Downtown Columbus, Ohio. It was designed by Richards, McCarty & Bulford in the Streamline Moderne style, with rounded corners, a flat roof, and its exterior and interior walls predominantly made from glass blocks, a new innovation in the 1930s.

171-191 South High Street is a pair of historic buildings in Downtown Columbus, Ohio. The commercial structures have seen a wide variety of retail and service uses through the 20th century, including shoe stores, groceries, opticians, hatters, jewelers, a liquor store, and a car dealership. Both exhibit early 20th century façades; 185-191 South High was constructed in 1906, while 171-177 South High was constructed sometime in the 19th century and was remodeled in the second decade of the 20th century. The latter building was once part of the Lazarus Block, holding the original Lazarus department store. The store grew to encompass a group of seven buildings on the site until it moved to the Lazarus Building in 1909. The same building was again noted in the 1930s, for housing the first Kroger store in Downtown Columbus, which was considered the first supermarket in the city. The buildings, the nearby Ohio National Bank building, and a garage building were sold to a development company in 2023. The developer plans to renovate the bank building and demolish all other structures on the block. In June 2023 the buildings were placed on the Columbus Landmarks Foundation's Most Endangered List.
