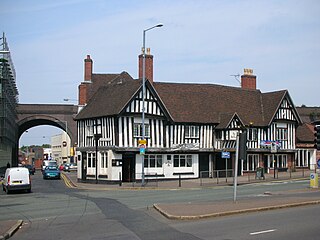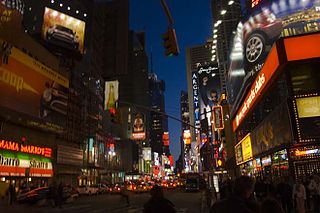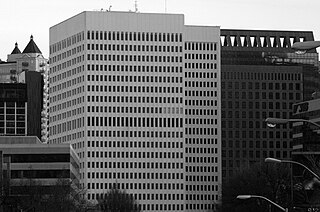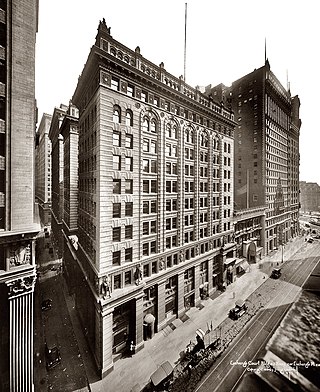
52nd Street is a 1.9-mile-long (3.1 km) one-way street traveling west to east across Midtown Manhattan, New York City, United States. A short section of it was known as the city's center of jazz performance from the 1930s to the 1950s.

The Westside is a district of the city centre of Birmingham, England, which includes many new and planned buildings such as The Cube, Library of Birmingham, Ikon Gallery, Trident House and Regal Tower.

Clearwater is a river of southern Alberta, Canada. Situated entirely in the Canadian Rockies and the Rocky Mountain foothills of Alberta, it is a glacier fed upper reach tributary of the North Saskatchewan River. The upper reach of the Clearwater has become popular for equestrian travellers due to the natural setting along the river.

Deritend is a historic area of Birmingham, England, built around a crossing point of the River Rea. It is first mentioned in 1276. Today Deritend is usually considered to be part of Digbeth.
West Thames College is a medium-sized college of further and higher education in West London, England. It was formed in 1976, originally named Hounslow Borough College, having gained its current name in 1993. The college has two campuses in the London Borough of Hounslow: a main campus in Isleworth and a smaller Skills Centre in Feltham. As of 2014 there were over 5,200 enrolled students at the college. The college offers a wide range of A Levels and specialist vocational courses up to higher education level: BTECs, NVQs, City & Guilds, Foundation Degrees and HNDs.
The Fordham is one of the tallest residential buildings in Chicago. The 52-story building was completed in 2003 at a height of 574 ft and features a château-like roof. It was designed by Solomon, Cordwell, Buenz and Associates and developed by the Fordham Company.

The Sentinels are two 90 metre tall residential tower blocks on Holloway Head in Birmingham, England. The two towers, called Clydesdale Tower and Cleveland Tower, are both 31 storeys tall and were part of a major regeneration and council home building scheme following World War II which in the 1960s and 1970s saw the construction of hundreds of tower blocks. Originally built and operated by the City of Birmingham, the buildings were part of a stock transfer from Birmingham local authority to Optima Community Association in 1999, and today the buildings are owned by Citizen housing association. The Sentinels were the tallest purely residential tower blocks in the city until the completion of the 102 metre tall skyscraper Bank Tower 2 in 2019. They are also surpassed by the 132 metre tall residential tower known as The Mercian located on Broad Street with 42 floors.

The Rogers Building, located in Toronto, Ontario, Canada, is part of the corporate campus of Canadian media conglomerate Rogers Communications, as well as the home of most, but not all, of the company's Toronto operations.

54th Street is a two-mile-long, one-way street traveling west to east across Midtown Manhattan in New York City.

55th Street is a two-mile-long, one-way street traveling east to west across Midtown Manhattan.

Indian Village is the small southeast corner of Kenwood, a community area on the South Side of Chicago, Illinois, United States. It is bounded by Lake Shore Drive to the east, Burnham Park to the north, 51st Street to the south, Harold Washington Park to the southeast, and the Illinois Central Railroad tracks used by the South Shore and Metra Electric Lines to the west. Many of the buildings in the neighborhood are named after American Indian tribes including the National Register of Historic Places (NRHP)-designated Narragansett; the Powhatan Apartments, a Chicago Landmark; the Chippewa; and the Algonquin Apartment buildings.

The Canada Building is a historic eight-story office block in the Central Business District of Saskatoon, Saskatchewan, Canada. The building is 35.05 m (115.0 ft) in height featuring red granite facing on the base, with terra cotta details on the lower two floors and cornice near the roof. The office building features large bison heads flanking the main doorway.

Lancaster House in Whitworth Street, Manchester, England, is a former packing and shipping warehouse built between 1905 and 1910 for Lloyd's Packing Warehouses Limited, which had, by merger, become the dominant commercial packing company in early 20th century Manchester. It is in the favoured Edwardian Baroque style and constructed with a steel frame clad with granite at the base and Accrington red brick and orange terracotta. The back of the building is plain red brick. It is a Grade II* listed building as of 2 October 1974.

Colony Square is a mixed-use development and sub-district in Midtown Atlanta, Georgia, located on Peachtree Street in between 14th and 15th Streets. The oldest high-rise development in Midtown, the sub-district was built between 1969 and 1975, with Henri Jova of Jova/Daniels/Busby serving as principal architect. It was the first mixed-use development in the Southeast.

The Riverfront is an urban development in Downtown Miami, Florida, United States. The complex is located on the north bank of the Miami River in Miami's Central Business District. The complex contains three main towers, "Mint" and "The Ivy" and "Wind." The taller of the three, Mint, is currently the 6th-tallest building in Miami and Florida. It has 55 floors and rises 631 feet (192 m).

De Kroon is a residential and office skyscraper in the Center of The Hague, Netherlands. It is 131.5 metres (431 ft) tall and contains 41 floors, making it the sixth tallest building in the city. It contains 6 floor of office space combined with 13 floors of public housing, and 27 floors of houses for sale. Construction of De Kroon started in 2008 and ended in 2011. It was designed by architectural firm Rapp + Rapp and built by MAB Development BV.

52 Broadway, formerly known as the Exchange Court Building or Chemical Bank Building, is a high-rise building on Broadway and Exchange Place in the Financial District of Lower Manhattan, New York City. The building was erected in 1898 as a 12-story building designed by architects Clinton and Russell, but it was gutted and stripped of its entire facade in 1980-1982 by Emery Roth & Sons. It is now 221.5 feet (67.5 m) high with 20 floors.

The Transportation Building is a 44-story skyscraper at 225 Broadway on the corner of Barclay Street in the Civic Center neighborhood of Lower Manhattan in New York City. It also carries the address 2-4 Barclay Street. It was built in 1927 and was designed by the architecture firm of York & Sawyer, in the Renaissance Revival style, using setbacks common to skyscrapers built after the adoption of the 1916 Zoning Resolution. It sits across Barclay Street from the Woolworth Building.

















