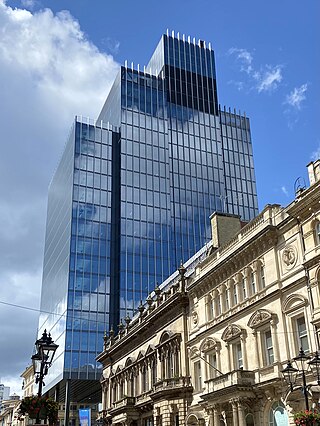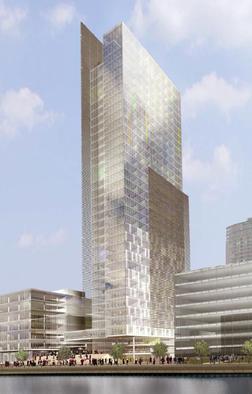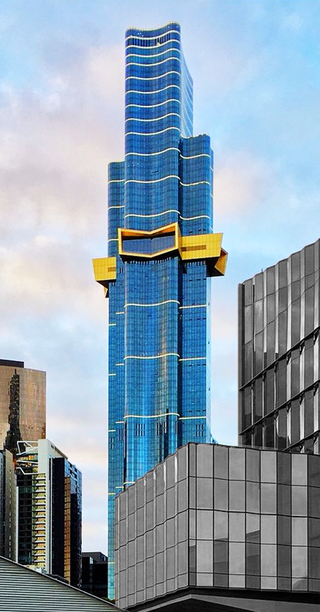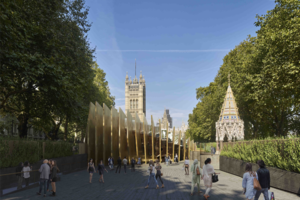
Norman Robert Foster, Baron Foster of Thames Bank, is a British architect and designer. Closely associated with the development of high-tech architecture, Foster is recognised as a key figure in British modernist architecture. His architectural practice Foster + Partners, first founded in 1967 as Foster Associates, is the largest in the United Kingdom, and maintains offices internationally. He is the president of the Norman Foster Foundation, created to 'promote interdisciplinary thinking and research to help new generations of architects, designers and urbanists to anticipate the future'. The foundation, which opened in June 2017, is based in Madrid and operates globally.

30 St Mary Axe is a commercial skyscraper in London's primary financial district, the City of London. It was completed in December 2003 and opened in April 2004. With 41 floors, it is 180 metres (591 ft) tall and stands on the sites of the former Baltic Exchange and Chamber of Shipping, which were extensively damaged in 1992 in the Baltic Exchange bombing by a device placed by the Provisional IRA in St Mary Axe, a narrow street leading north from Leadenhall Street.
Joseph Safra was a Swiss-based Lebanese Brazilian banker and billionaire businessman, who ran the Brazilian banking and investment empire, Safra Group.

103 Colmore Row is a 108-metre tall, 26-storey commercial office skyscraper located on Colmore Row, Birmingham, England. Completed in 2021, this building replaced the former NatWest Tower designed by John Madin and completed in 1975. In 2008, a plan by then owners British Land to demolish Natwest Tower and replace it with a taller modern equivalent was approved. This plan never progressed and in 2015 the building passed to the developer Sterling Property Ventures, who successfully applied to have the building demolished. Construction of the new tower began in June 2019 and completed in 2021.

22 Bishopsgate, also known as Twentytwo, is a commercial skyscraper in London, England. Completed in 2020, it occupies a prominent site in Bishopsgate, in the City of London financial district, and stands at 278 m (912 ft) tall with 62 storeys. The project replaces an earlier plan for a 288 m (945 ft) tower named The Pinnacle, on which construction was started in 2008 but suspended in 2012 following the Great Recession, with only the concrete core of the first seven storeys. The structure was later subjected to a re-design, out of which it became known by its postal address, 22 Bishopsgate. It is the second tallest building in the United Kingdom.

The London Millennium Tower was one of several ideas for the site of the former Baltic Exchange at 30 St Mary Axe, City of London that had been destroyed beyond repair by a Provisional IRA bomb blast.
The Sapphire Tower was a proposed luxury hotel and condominium skyscraper in Toronto, Ontario, Canada, to be built by developer Harry Stinson. It was so named because all plans for it had deep blue glass curtain walls. This site had been involved in numerous other proposals, including Stinson's own Downtown Plaza concept, and an earlier proposal that would have incorporated the neighbouring Graphic Arts Building.

Plot 3a Princes Dock was a 34-storey mixed use skyscraper approved for construction alongside Prince's Dock at the waterfront of Liverpool, England. It was to stand alongside the likes of 1 Princes Dock and Alexandra Tower. Planning permission was granted for the building on two occasions ; despite this, construction never commenced.

Australia 108 is a residential supertall skyscraper in the Southbank precinct of Melbourne, Victoria, Australia. Having officially topped out in June 2020, it became the tallest building in Australia by roof height, surpassing the Eureka Tower, and the second-tallest building in Australia by full height, surpassed by Q1 Tower.

Wardian London is a residential-led development under construction at Marsh Wall on the Isle of Dogs, London from Eco World-Ballymore and designed by architect firm Glenn Howells. The scheme consists of two skyscrapers and was approved by Tower Hamlets council in November 2014. Upon completion, expected to be early 2021, Wardian London will be one of the tallest residential developments in London and the United Kingdom.

1 Undershaft, informally known as 'The Trellis' due to its external cross bracing, is a skyscraper planned for the City of London financial district which was given approval in November 2016. The scheme has been developed by Aroland Holdings and designed by Eric Parry Architects. It is set to replace the St Helen's tower and upon completion will become the second tallest skyscraper in London, and the United Kingdom.

250 City Road is a residential-led scheme under construction in the borough of Islington, London, designed by Foster + Partners and developed by Berkeley. It was given planning permission in 2014 by the then London Mayor Boris Johnson after being rejected by Islington Council.

A UK Holocaust Memorial memorial and learning centre was first proposed in 2015 to preserve the testimony of British Holocaust survivors and concentration camp liberators and to honour Jewish and other victims of Nazi persecution, including Roma, homosexual, and disabled people.

Tribune East Tower is a 1,422 ft (433.4 m) mixed use supertall tower which could possibly start construction on the eastern edge of the Tribune Tower property, in the Streeterville area of Chicago. The building plans were approved on May 8, 2020 and construction has not yet begun. When completed, the skyscraper will be the second-tallest building in Chicago after the Willis Tower.

The Lexington is a 35-storey residential building at Princes Dock in Liverpool, England. Part of the larger Liverpool Waters re-generation project, it was completed in September 2021. Estimated to cost £90 million, the "New York style" building includes 325 apartments, a sky lounge, gym and rooftop garden. Upon completion, it became the third tallest building in Liverpool at 112.5 m (369 ft).

Sutton 58 is a residential skyscraper in the Sutton Place neighborhood of Midtown East, Manhattan in New York City.














