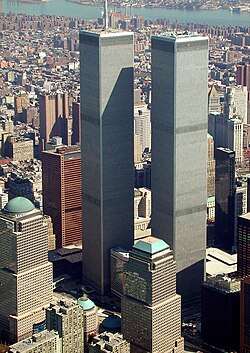
Twin towers are a concept in architecture where two similar looking towers are built in close proximity to each other. They have been an architectural motif in human civilization for millennia.
Early examples include the use of twin gate towers in urban and palatial architecture in Chinese cities from the Warring States period, when they were viewed as "signifiers of the celestial realm". [1] In the medieval period, examples include the Seljuk Kharraqan towers, twin towers wrought in decorative brickwork that represent a prominent work in the art and architecture of Islamic Iran. [2]
In the contemporary era, the Petronas Twin Towers in Kuala Lumpur, Malaysia are a particularly celebrated example of twin tower architecture that, from 1998 to 2003, were the tallest structure in the world. [3] The twin towers that were part of the original World Trade Center in New York City, New York until 2001 are also very iconic, although infamous due to the September 11 attacks. Twin towers also recur in Chinese construction, where, while the structures still representing a relative rarity, architects and engineers have developed novel interlinking twinned structures such as the CCTV Headquarters. [4]
In contemporary architecture, structurally connected twin towers with unequal heights have found particular favor among architects for their earthquake-resistant properties, due to such couplings yielding two differing vibration frequencies, enabling the twinned towers to support their counterparts at their more vulnerable frequencies. [5]