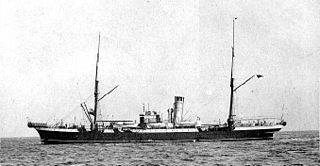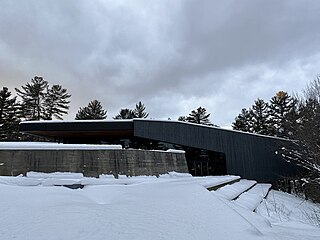The Two Hulls House is a residential property in Port Mouton, Nova Scotia, Canada. The project was designed by Architect Brian Mackay-Lyons and concluded its construction in 2011. [1]
The Two Hulls House is a residential property in Port Mouton, Nova Scotia, Canada. The project was designed by Architect Brian Mackay-Lyons and concluded its construction in 2011. [1]
The form of the Two Hulls House draws inspiration and its name from its two extended pavilions at the front of the building which was designed to resemble the upturned hulls of a boat. [2] Brian Mackay-Lyons' inspiration was acclaimed from his connection with boats as he grew up diverting himself in and around beached boats off the coast of his home in Arcadia. The House consists of courtyards [3] that were designed by Brian to be habitable all year round as they provide protected spaces from the elements. [4] and allow its inhabitants to more easily connect with the homes' natural surroundings. [5]
The building is situated on the edge of a small hill on the coastline of a beach littered with stone till and bedrock. The two hulls of the building are oriented to soar over the glaciated landscape and towards the waterfront.
The two Cantilevered pavilions of the building are placed asymmetrically as the left hull juts out slightly farther toward the shoreline than the right. [6] The two cantilevered pavilion function as a day and night pavilion. [3] The day pavilion houses rooms such as the Living Room and Office, and the Night pavilion houses the more private spaces such as the bedrooms and bathrooms, and the two pavilions are joined by a foyer that houses more commonly frequented spaces such as the Kitchen. [7]

The house is built with a steel frame and a wooden board cladding with concrete piers. [7] It is built in such a way as to provide an adequate amount of room to prevent any water from high tides or rough waves [8] from reaching and eventually damaging the building. [3] The dual-hull configuration was designed to have it better blend into its environment and complement the maritime feel of the area rather than detract from it. [4]
The intent was to create a sustainable living space. Integrating natural ventilation systems and rainwater harvesting is part of the architectural composition, reflecting Brian MacKay-Lyons' eco-friendly approach. [5] With the addition of these features, Brian sought to minimize the ecological footprint of their project. [5] Some of the features include:
Each pavilion's tall end features floor-to-ceiling windows that let in enough natural light to minimize the need for artificial lighting, and the narrow buildings' cross ventilation system does away with the need for air conditioning. [4]

An architect is a person who plans, designs, and oversees the construction of buildings. To practice architecture means to provide services in connection with the design of buildings and the space within the site surrounding the buildings that have human occupancy or use as their principal purpose. Etymologically, the term architect derives from the Latin architectus, which derives from the Greek, i.e., chief builder.
Arthur Charles Erickson was a Canadian architect and urban planner. He studied Engineering at the University of British Columbia and, in 1950, received his B.Arch. (Honours) from McGill University. He is known as Canada's most influential architect and was the only Canadian architect to win the American Institute of Architects AIA Gold Medal. When told of Erickson's award, Philip Johnson said, "Arthur Erickson is by far the greatest architect in Canada, and he may be the greatest on this continent."

St. Francis Xavier University is a public undergraduate liberal arts university located in Antigonish, Nova Scotia, Canada. It is a member of the Maple League, a group of primarily undergraduate universities in Eastern Canada.

Scotia Plaza is a commercial skyscraper in the city of Toronto, Ontario, Canada. Originally built to serve as the global headquarters of Canadian bank Scotiabank, it is in the financial district of the downtown core bordered by Yonge Street on the east, King Street West on the south, Bay Street on the west, and Adelaide Street West on the north. At 275 m (902 ft), Scotia Plaza is Canada's third tallest skyscraper and the 52nd tallest building in North America. It is connected to the PATH network, and contains 190,000 m2 (2,045,143 sq ft) of office space on 68 floors and 40 retail stores.

The Halifax Court House is a historic building in downtown Halifax, Nova Scotia. Its main section was completed in 1863, with the east wing, built in 1930, being the newest portion. The Italian renaissance style building was designed by William Thomas, a Toronto architect who created prominent structures across Canada, and built by George Lang.

The Cable Ship Mackay-Bennett was a transatlantic cable-laying and cable-repair ship registered at Lloyd's of London as a Glasgow vessel but owned by the American Commercial Cable Company. She is notable for being the ship that recovered the majority of the bodies after the sinking of the Titanic.
WZMH Architects is an architectural firm established in 1961 and based in Toronto, Ontario, Canada. Originally known as Webb Zerafa Menkès Housden the company's name was changed to WZMH Architects in 2002.
Brian Gerald MacKay-Lyons is a Canadian architect best known for his designs for houses on the coast of his native Nova Scotia, and his use of Atlantic Canadian vernacular materials and construction techniques. His life in Arcadia, its history, culture, landscape and architecture have been hugely influential to MacKay-Lyons. He is a founding partner of MacKay-Lyons Sweetapple Architects, and a professor of at the Dalhousie University School of Architecture in Halifax. In 1994 he founded the Ghost Laboratory, a summer educational design-build on his family farm in Upper Kingsburg, Nova Scotia, in efforts to remedy the disconnect between theory in practice in architectural education. His designs recognize the importance of context to a place, emphasize the landscape, and seek to unite traditional and contemporary building practices.

Snyder's Shipyard Ltd. is a boatbuilding company located in Dayspring, Lunenburg County, Nova Scotia. The company is known to have built and repaired over 220 boats and vessels, most notable being the Bluenose II schooner and Theodore Too.

The Swanston Academic building is an RMIT building designed by the architecture firm Lyons and is located on Swanston Street in Melbourne across from Peter Corrigan designed building 8 and ARM's Storey Hall. Construction began in September 2010 and was completed in September 2012. The budget for the SAB was $200,000,000. The new building contains 35,000 square metres (380,000 sq ft) of floor space, is 11 storeys high and provides 6 large lecture theatres for students. The colourful building is intended to reflect the cities surroundings in the façade. “The idea is to wear the ‘cloak’ of the city”.

The Halifax Central Library is a public library in Halifax, Nova Scotia, Canada. It is located on the corner of Spring Garden Road and Queen Street in Downtown Halifax. It serves as the flagship library of the Halifax Public Libraries, replacing the Spring Garden Road Memorial Library.
Patkau Architects is an architecture firm based in Vancouver, British Columbia, Canada. It is a full-service firm practicing in Canada and the United States. Its project scope includes, but is not limited to, gallery installations, art galleries, libraries, university buildings, urban planning and private residences. The firm has received numerous national and international architectural awards. Patkau Architects also represented Canada at the Venice Biennale in 2006.
Peter Cardew was a British-Canadian architect. He was the principal of Peter Cardew Architects based in Vancouver, British Columbia, Canada. His portfolio included projects ranging across different scales, including single family housing, schools, art galleries, office buildings, and exhibition buildings.
Atelier TAG is a Canadian architecture firm based in Montreal, Quebec that specializes in architecture, interior design and urban design. The firm was founded in 1997 by McGill School of Architecture graduates Manon Asselin and Katsuhiro Yamazaki, and its name is in reference to the interdisciplinary matter of the practice, with "TAG" being an acronym for “technique + architecture + graphism”.
Omar Gandhi Architect is a Canadian architectural firm established in 2010, with two small studios located in Halifax, Nova Scotia and Toronto, Ontario. The firm is known for its work blending contemporary architectural style with rural vernacular influences, and for sensitivity to the natural landscape of Canada’s Atlantic coast, where the majority of the work is found.
BattersbyHowat Architects is an architecture, landscape architecture, and interior design firm based in Vancouver, Canada, with a second office in Edmonton. The practice was founded in 1996 by partners David Battersby and Heather Howat.

Saucier + Perrotte Architectes is an architectural firm based in Montreal, Quebec. The firm was founded in 1988 by architects Gilles Saucier and André Perrotte, and is known for designing institutional, cultural and residential projects.

The French River Provincial Park Visitor Centre is an award-winning information, education, and events centre along the French River, Ontario, Canada. The building opened in 2006 and was designed by Baird Sampson Neuert Architects in collaboration with the Government of Ontario, Ministry of Natural Resources. The building serves as a educational and recreational hub for tourists and the surrounding communities.

In 2022, the Tom Patterson Theatre joined the lineup of Stratford Festival Theatres, a project delayed since 2018 by COVID. Located along the Avon River in Stratford Ontario, the Tom Patterson Theatre is a new venue for theatre.