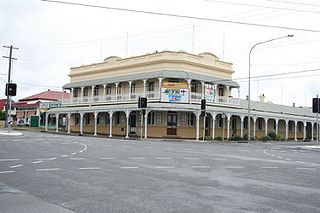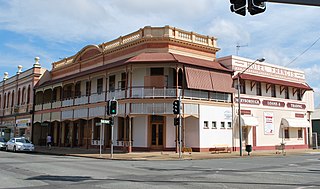
Regatta Hotel is a heritage-listed hotel at 543 Coronation Drive on the corner of Sylvan Road, Toowong, City of Brisbane, Queensland, Australia. It faces the Toowong Reach of the Brisbane River and was named after the rowing regattas held there. It was designed by Richard Gailey and built in 1886 by George Gazzard. It was added to the Queensland Heritage Register on 21 October 1992.

Breakfast Creek Hotel is a heritage-listed hotel at 2 Kingsford Smith Drive, Albion, City of Brisbane, Queensland, Australia. It was designed by Simkin & Ibler and built in 1889 to 1890 by Thomas Woollam & William Norman. It was added to the Queensland Heritage Register on 21 October 1992.

The Orient Hotel is a heritage-listed hotel at 560 Queen Street, Brisbane CBD, City of Brisbane, Queensland, Australia, on the corner of Ann Street. It was originally built as the Excelsior Hotel in 1875 and extended in 1884, both of which were designed by Brisbane architect Richard Gailey. It was added to the Queensland Heritage Register on 23 April 1999.

St Agnes Anglican Church is a heritage-listed churchyard at Ipswich Street, Esk, Somerset Region, Queensland, Australia. It was designed by John Hingeston Buckeridge and built in 1889 by Lars Andersen. It is also known as St Agnes Rectory and Church Hall. It was added to the Queensland Heritage Register on 21 October 1992.

Exchange Hotel is a heritage-listed hotel at 134-138 Patrick Street, Laidley, Lockyer Valley Region, Queensland, Australia. It was designed by Eaton & Bates and built in 1902. It was added to the Queensland Heritage Register on 21 October 1992.

Lockyer Hotel is a heritage-listed hotel at Victoria Street, Forest Hill, Lockyer Valley Region, Queensland, Australia. It was built from 1906 to 1970s. It was added to the Queensland Heritage Register on 21 October 1992.

Wickham Hotel is a heritage-listed hotel at 308 Wickham Street, Fortitude Valley, City of Brisbane, Queensland, Australia. Originally trading as the Oriental, it was designed by Richard Gailey and built in 1885 by Cussack & O'Keefe. It was added to the Queensland Heritage Register on 21 October 1992.

Jubilee Hotel is a heritage-listed hotel at 464–468 St Pauls Terrace, Fortitude Valley, City of Brisbane, Queensland, Australia. It was designed by Richard Gailey and built from 1887 to 1888. It was added to the Queensland Heritage Register on 21 October 1992.

Coronation Hotel is a heritage-listed hotel at 46 Montague Road, South Brisbane, Queensland, Australia. It was designed by Francis Drummond Greville Stanley and built in 1891. It is also known as Montague Hotel. It was added to the Queensland Heritage Register on 30 April 1993.

Norman Hotel is a heritage-listed hotel at 102 Ipswich Road, Woolloongabba, City of Brisbane, Queensland, Australia. It was designed by John Beauchamp Nicholson and built from 1889 to 1890. It was added to the Queensland Heritage Register on 12 July 2005.

Pollock's Shop House is a heritage-listed general store at 617–619 Stanley Street, Woolloongabba, City of Brisbane, Queensland, Australia. It was built c. 1865. It was added to the Queensland Heritage Register on 21 October 1992.

Grand View Hotel is a heritage-listed hotel at 49 North Street, Cleveland, City of Redland, Queensland, Australia. It was built c. 1852 onwards. It was also known as Brighton Hotel and Cleveland House. It was added to the Queensland Heritage Register on 21 October 1992.

Empire Hotel is a heritage-listed hotel at 339 Brunswick Street, Fortitude Valley, City of Brisbane, Queensland, Australia. It was designed by Richard Gailey and built in 1888 by Smith and Ball. It was renovated in 1925 to a design by Richard Gailey, Junior. It was further renovated in 1937 to incorporate apartments designed by Hall and Phillips. It was added to the Queensland Heritage Register on 21 October 1992.

Royal George Hotel and Ruddle's Building is a heritage-listed hotel at 323–335 Brunswick Street, Fortitude Valley, City of Brisbane, Queensland, Australia. It was built from c. 1850 to the 1960s. It is also known as Bush & Commercial Inn, Commercial Inn, Freemasons Arms, and Ruddle's Corner. It was added to the Queensland Heritage Register on 3 August 1998.

Hotel Metropole is a heritage-listed hotel at 253 Brisbane Street, West Ipswich, City of Ipswich, Queensland, Australia. It was designed by George Brockwell Gill and built in 1906. It was added to the Queensland Heritage Register on 21 October 1992.

Hotel Cecil is a heritage-listed hotel at 15 Lowry Street, North Ipswich, City of Ipswich, Queensland, Australia. It was built from 1887 to 1999. It is also known as Imperial Hotel. It was added to the Queensland Heritage Register on 21 October 1992. The building has traded as the Jets Leagues Club since 1998.

Hotel Francis is a heritage-listed former hotel at 310 Kent Street, Maryborough, Fraser Coast Region, Queensland, Australia. It was built in 1878. It is also known as Metropolitan Hotel (1878–1935). It was added to the Queensland Heritage Register on 21 October 1992.

The Heritage Hotel is a heritage-listed hotel at 230 Quay Street, Rockhampton, Rockhampton Region, Queensland, Australia. It was designed by John William Wilson and built in 1898 by John Kerslake Evans. It is also known as the Old Colonial Hotel and the Commercial Hotel. It was added to the Queensland Heritage Register on 21 October 1992.

Queen's Hotel is a heritage-listed former hotel at 12 The Strand, Townsville CBD, City of Townsville, Queensland, Australia. It was built from 1902 to 1920s. It is also known as the Telecasters North Queensland Ltd Building. It was added to the Queensland Heritage Register on 21 October 1992.

Hides Hotel is a heritage-listed hotel at 87 Lake Street, Cairns City, Cairns, Cairns Region, Queensland, Australia. It was designed by Sydenham Stanley Oxenham and built in 1928 by Michael Thomas Garvey. It is also known as Hides Cairns Hotel. It was added to the Queensland Heritage Register on 21 October 1992.






















