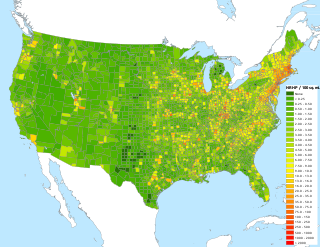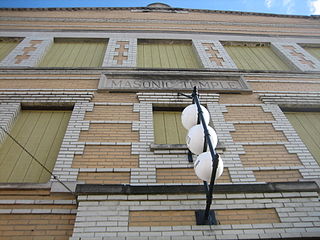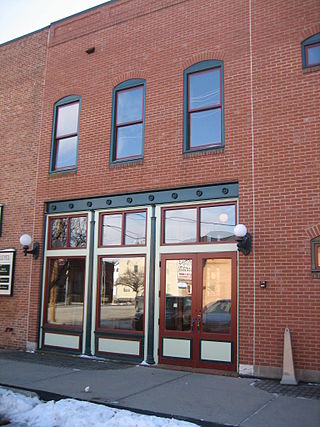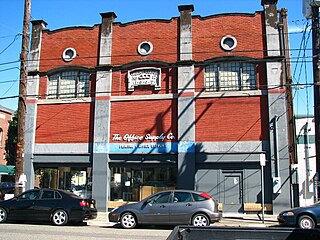
Prairie School is a late 19th and early 20th-century architectural style, most common in the Midwestern United States. The style is usually marked by horizontal lines, flat or hipped roofs with broad overhanging eaves, windows grouped in horizontal bands, integration with the landscape, solid construction, craftsmanship, and discipline in the use of ornament. Horizontal lines were thought to evoke and relate to the wide, flat, treeless expanses of America's native prairie landscape.

The National Register of Historic Places in the United States is a register including buildings, sites, structures, districts, and objects. The Register automatically includes all National Historic Landmarks as well as all historic areas administered by the U.S. National Park Service. Since its introduction in 1966, more than 97,000 separate listings have been added to the register.

The Oregon Public Library is located in Oregon, Illinois, United States, the county seat of Ogle County. The building is a public library that was constructed in 1909. Prior to 1909, Oregon's library was housed in different buildings, none of which were designed to house a library. The library was built using a grant from wealthy philanthropist Andrew Carnegie. The grant was obtained after Oregon's citizens voted to change Oregon's library from a city library to a township library. The building was completed by 1908 but the library did not begin operation until 1909.

The Oregon Commercial Historic District is a historic district in Oregon, Illinois, that has been listed on the National Register of Historic Places since 2006. The district is roughly bordered by Jefferson, Franklin, 5th and 3rd Streets in Oregon. It is one of six Oregon sites listed on the National Register and one of three to be so listed since the turn of the 21st century. The other two are the Oregon Public Library, listed in 2003, and the Chana School, listed in 2005.

The Ogle County Courthouse is a National Register of Historic Places listing in the Ogle County, Illinois, county seat of Oregon. The building stands on a public square in the city's downtown commercial district. The current structure was completed in 1891 and was preceded by two other buildings, one of which was destroyed by a group of outlaws. Following the destruction of the courthouse, the county was without a judicial building for a period during the 1840s. The Ogle County Courthouse was designed by Chicago architect George O. Garnsey in the Romanesque Revival style of architecture. The ridged roof is dominated by its wooden cupola which stands out at a distance.

The Masonic Temple Lodge No. 420 is a building in the Ogle County, Illinois city of Oregon. It has historically been known as 628-628 S. Fourth St. The building is one of several in the 100 Block of Oregon's South Fourth Street that is a contributing property to the Oregon Commercial Historic District, some others include the buildings at 125 S. Fourth St. and 127 S. Fourth St. As part of the historic district the Temple Lodge is listed on the National Register of Historic Places as of August 2006.

The Oregon State Savings Bank Building is an historic building in the Ogle County, Illinois city of Oregon. Its location is within the boundaries of the Oregon Commercial Historic District. The historic district was designated and added to the National Register of Historic Places in August 2006.

Oregon City Hall is the main municipal building for the Ogle County, Illinois city of Oregon. It stands on Oregon's Third Street, in the middle of the Oregon Commercial Historic District. The building is considered a contributing structure to the overall historical integrity of the historic district. Erected in 1920, the building, along with the rest of the historic district joined the National Register of Historic Places in August 2006.

125 S. Fourth St. is the address of an unnamed historic building in the Ogle County, Illinois city of Oregon. The building is part of the Oregon Commercial Historic District and as such is part of the National Register of Historic Places. The district and its contributing properties were added to the Register in August 2006. The building has been altered somewhat from its original appearance including wood siding added to the first floor level and the addition of signage. It stands near the rest of the 100 Block of South Fourth Street, which includes other historic buildings at 127 S. Fourth St., 121-123 S. Fourth St., to which 125 is adjacent and the Masonic Temple Lodge No. 420.

The historic Rock River Hotel, later the Blackhawk Hotel and currently known as the Patchwork Inn bed and breakfast, is a two-story I-house brick building in the Ogle County, Illinois city of Oregon. The Hotel is within the Oregon Commercial Historic District. The district and its contributing properties were added to the National Register of Historic Places in August 2006. Today it operates as a bed and breakfast but in its earliest years it was a private residence, by 1899 it had been converted for use as a hotel.

The Jacobs Block, also known as the National Clothing House, is an 1870s historic building encompassing addresses in the 400 Block of Washington Street and the 100 Block of North Fourth Street in Oregon, Illinois. The Jacobs Block is part of Ogle County's only nationally designated historic district. The area, known as the Oregon Commercial Historic District, was added to the National Register of Historic Places in August 2006. The building, listed as a contributing structure to the historic district, is the Oregon Historic District's largest.

The building at 302 Washington St. in Oregon, Illinois is part of trio of historic Italianate commercial buildings within the boundaries of the Oregon Commercial Historic District from 300-306 Washington. The structure acts mostly as a hallway area between the buildings at 300 Washington St. and the F.G. Jones Block. The interior and exterior have been significantly restored on all three buildings. As part of the Commercial Historic District 300 Washington Street was added to the National Register of Historic Places in August 2006.

The T. Goings Building is a late 19th-century commercial building within the boundaries of the Oregon Commercial Historic District in Oregon, Illinois, U.S.A. The building is listed as a contributing structure to the overall integrity of the historic district, which was added to the National Register of Historic Places in 2006. The building, found on Oregon's North Fourth Street, is an 1895 example of commercial Italianate style, albeit more muted than the other Italianate buildings in the district.
This is an incomplete list of historic properties and districts at United States colleges and universities that are listed on the National Register of Historic Places (NRHP). This includes National Historic Landmarks (NHLs) and other National Register of Historic Places listings. It includes listings at current and former educational institutions.

The Unity Ranger Station is a United States Forest Service compound consisting of five buildings and a lookout tower in the Wallowa-Whitman National Forest of northeastern Oregon. It was previously the administrative headquarters for the Unity Ranger District. It is located in the small unincorporated community of Unity, Oregon. The historic structures were built in the rustic style by the Civilian Conservation Corps between 1936 and 1938. Today, the ranger station is only used during the summer months to house Forest Service fire crews. The ranger station is listed on the National Register of Historic Places.

The East Portland Grand Avenue Historic District, located in southeast Portland, Oregon, is listed on the National Register of Historic Places. The district includes approximately 20 city blocks on or near Southeast Grand Avenue on the east side of the Willamette River, roughly bounded on the south by SE Main Street, north by SE Ankeny Street, west by SE Martin Luther King Jr. Boulevard, and east by SE Seventh Avenue. Most structures in the district are commercial buildings rising two to three stories. Immediately to the west of the historic district is Portland's east side industrial area, and to the east are industrial and residential areas.

The Channing-Murray Foundation, resides in the former Unitarian Church at 1209 West Oregon Street in Urbana, Illinois. It is the Unitarian Universalist campus ministry at the University of Illinois at Urbana-Champaign. It includes a chapel and a vegetarian restaurant, Red Herring. The Foundation was established in 1954 after a merger between the Unitarian and Universalist churches in Urbana. At the time, it was also as a merger of the Murray Club of the Universalist Church in Urbana, and the Young People's Club or Unity Club of the Unitarian Church. The building was constructed in 1908 as the Unitarian Church


















