
Birkirkara is a city in the central region of Malta. It is the second most populous on the island, with 24,356 inhabitants as of 2020. The town consists of five autonomous parishes: Saint Helen, Saint Joseph the Worker, Our Lady of Mount Carmel, Saint Mary and San Gorg Preca. The city's motto is In hoc signo vinces, and its coat of arms is a plain red cross, surmounted by a crown.
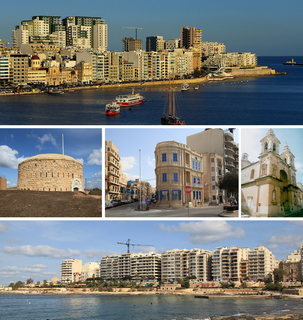
Sliema is a town located on the northeast coast of Malta in the Northern Harbour District. It is a major residential and commercial area and a centre for shopping, bars, dining, and café life. It is also the most densely populated town on the island.

Naxxar is a small city in the Northern Region of Malta, with a population of 14,891 people as of March 2014. The Naxxar Church is dedicated to Our Lady of Victories. The annual village feast is celebrated on 8 September. Naxxar was formerly known for hosting the Maltese International Trade Fair at Maltese International Trade Fair Grounds.
The M-towers, also known as the Metropolis Towers, are three towers that are proposed between triq d'Argens and triq Testaferrata within the limits of Msida, Malta, though often mentioned at Gżira and commonly known as the "Testaferrata site". The tallest of the three towers, at 33 stories, would become the tallest building on the island, surpassing the 98m Portomaso Business Tower. The towers would form part of a larger project, Metropolis Plaza, to include a plaza, shops and restaurants. The building is set to affect the skyline of Valletta and the Grand Harbour. The Gzira local council did not object to the project. The project is currently on hold and no development has taken place on site for years.
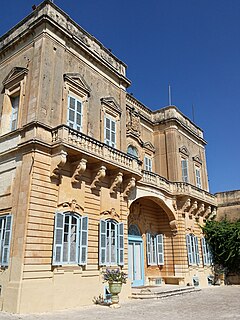
Villa Bologna is a Maltese stately home, in the village of Attard in the central district of Malta. Built in opulent Baroque style, Villa Bologna has been called "the most beautiful 18th century country house to be built for a Maltese family" and "of similar grandeur to the finest palaces on the island".
Flimkien għal Ambjent Aħjar (FAA) is a Maltese non-profit, non-governmental organisation, committed to preserving Malta and Gozo's architectural and rural heritage as well as ensuring a healthy quality of life. It lobbies for the better preservation and use of the heritage of the Maltese islands, not only for the sake of preservation but also as an agent of social regeneration in areas such as lower Valletta, the Three Cities and the smaller sister island of Gozo. Its name is abbreviated in the local press as FAA. Its motto is "together for a better environment."

Villa Guardamangia, formerly known as Casa Medina and sometimes referred to as Casa Guardamangia, is a 16,791 square feet (1,559.9 m2) townhouse in Gwardamanġa, Pietà, Malta, which served as the residence of Princess Elizabeth, Duchess of Edinburgh, and Prince Philip, Duke of Edinburgh, between 1949 and 1951, while Philip was stationed in Malta as a naval officer.

The Malta Environment and Planning Authority was the national agency responsible for the environment and planning in Malta. It was established to regulate the environment and planning on the Maltese islands of Malta, Gozo and other small islets of the Maltese archipelago. MEPA was bound to follow the regulations of the Environment Protection Act (2001) and the Development Planning Act (1992) of the Laws of Malta. The national agency was also responsible for the implementation of Directives, Decisions and Regulations under the EU Environmental Acquis as Malta is a member of the European Union, while considering other recommendations and opinion of the Union. The Authority employed over 420 government workers, from a wide range of educational backgrounds, all within their merit of profession.

Villa Francia, initially named as Palazzo Francia, then named as Villa Preziosi, and officially known as Palazzo Francia and Francia Estate, is an 18th-century palace in Lija, Malta. The palace was built circa 1757, by Francesco Preziosi, with baroque architecture that gave a sense of pride and power to noble people at the time. The first ambitious owner became bankrupt with the expenses of the palace, to make it an outstanding building and incomparable with others, and because of this he was pressured to sell his possession by the Order of St. John to pay his accumulated debts.

Palazzo Parisio, formerly known as Scicluna Palace, Palazzo Scicluna, and officially Palazzo Parisio and Gardens, is a 20th-century palace in Naxxar, Malta. On site was a hunting lodge built in 1733 by Paolo Parisio, and was used as a summer or permanent residence, barracks and a college, before being acquired by the Marquis Scicluna in 1898.
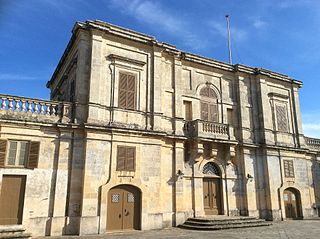
Palazzo Dorell also known as Bettina Palace, is a 17th-century Palladian palace located in Gudja, Malta.

Fawwara Gate, also known as Gzira Gate, Sliema Gate, Testaferrata Gate and Tower Gate, is a late 18th-century archway built during the rule of the Order of St. John in Gżira, Malta. The archway was built as a commemoration of a new principal main road that is set on a long stretch of lands from Msida to Sliema; today being two roads namely Msida Road and Rue d'Argens.
Palazzo Fremaux, also known as Palazzo de Fremaux, Villa Fremaux or Villa de Fremaux, was a townhouse in Żejtun, Malta. The building, together with a next door townhouse, was used as a hospital during the French blockade of 1798–1800. Despite being a designated heritage building, it was demolished gradually between 1990 and 2003.

Emanuele Luigi Galizia was a Maltese architect and civil engineer, who designed many public buildings and several churches. He is regarded as "the principal Maltese architect throughout the second half of the nineteenth century".

Carmen is a late 19th-century townhouse at 33, Cathedral Street, Sliema, Malta. The residence was purposely built, and used, by Catholic clergy as a residence and for general community services. It was built and completed in 1870 by the Mdina Cathedral. It was used for its original purpose for less than two decades, after which went through adaptive reuse.
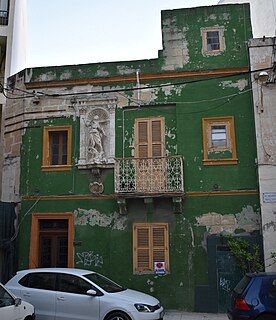
The Green House was a late 19th-century vernacular townhouse in Sliema, Malta. The historic residence was an icon in the area, situated at the end of St Mary Street of which name of street derives from the niche on the façade of the building. The façade was notably characterized by its dark green colour which had made it a noticeable landmark. The niche of the Assumption of Our Lady, dated to 1875, is listed on the National Inventory of the Cultural Property of the Maltese Islands (NICPMI).

Fatima House, formerly Villa Bétharram, is a late nineteenth-century villa at 65 High Street, Sliema, Malta. It was purposely built as a family residence for the Galea family, on request of Maltese Senator Alfonso Maria Galea. It is now a residence for females in social needs, sometimes known as Fatima Hostel or Fatima Working Girls' House.
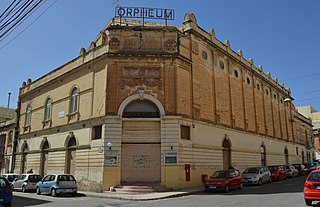
The Orpheum Theatre is a building situated in Gżira, Malta. It was designed in 1932 by the Maltese architect Harold J. Borg (1908-1981), then still in his early twenties, to the design of Art Nouveau with Spanish features.

Ædes Danielis, sometimes known as Palazzo Gregorio Bonici, is a late 17th century renaissance building with a private garden in Żejtun, Malta. It is a historic private property built by Gregorio Bonici as his secondary residence, and is now owned by the descendants of the Bonici and Testaferrata families.

Villa Alhambra is a Moorish Revival villa in Sliema, Malta. Neighbouring both Villa Pax and Villa Alcazar, Villa Alhambra was built in the 1880s by prominent Maltese architect Emanuele Luigi Galizia as his own summer residence in Moorish Revival style. It has a Moghul and Moorish exterior, coupled with Baroque and Victorian interior.



















