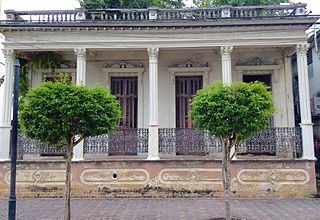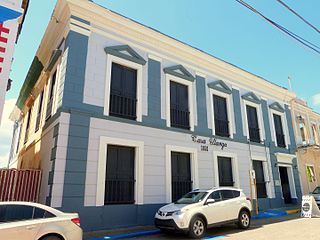
Aibonito is a small mountain town and municipality in Puerto Rico located in the Sierra de Cayey mountain range, north of Salinas; south of Barranquitas and Comerío; east of Coamo; and west of Cidra, and Cayey. Aibonito is spread over 8 barrios and Aibonito Pueblo. It is part of the San Juan-Caguas-Guaynabo Metropolitan Statistical Area.

Casa del Rey is a historic building and former cabildo located in the historic center of Dorado, Puerto Rico. Throughout its history it has also been known as the Militia Guard Headquarters, Parador del Rey, and the Municipal Jail of Dorado.
Quinta Vendrell, in Adjuntas, Puerto Rico, is believed to have been designed by architect Alfredo B. Wiechers Pieretti. It is a two-story balloon framed country house that was built in 1918. It was listed on the U.S. National Register of Historic Places in 2006 and on the Puerto Rico Register of Historic Sites and Zones in 2008.

Casa de Piedra, also known as Residencia Amparo Roldán, in Aguadilla, Puerto Rico, is a Spanish Colonial-style home that was erected in 1875. It is the only surviving residence of its era in Aguadilla; most similar ones were damaged in the 1918 San Fermín earthquake and eventually demolished.

District Courthouse, also known as Museo de Arte de Aguadilla, in Aguadilla, Puerto Rico, was built in 1925. It was listed on the National Register of Historic Places in 1985, and to the Puerto Rico Register of Historic Sites and Zones in 2000.

Guánica Light was a historic lighthouse located in the municipality of Guánica, Puerto Rico in the Guánica State Forest. It was first lit in 1893 and deactivated in 1950. The light marked the entrance to Guánica Bay and bridge the gap between Los Morrillos Light and Caja de Muertos Light.

The López Residence is a historic house in Aguadilla, Puerto Rico. Built in 1914, this one-story, Neoclassical structure is architecturally significant as a typical urban residence for a well-to-do Puerto Rican family in the early 20th century, and as one of the most important remaining works by architect Manuel Gómez Tejera. Notable architectural elements of the house include its five slender, octagonal Corinthian columns, recessed ceiling panels on the balcony, ornate cast-iron balcony ornamentation, native ceramic tile floors, rooftop balcony, four louvered wooden doors with scrollwork frames facing the street, and filigreed interior arches supported by turned and octagonal columns. It faces the 1925 District Courthouse across Progreso Street, forming a historic Neoclassical set.

Church San José of Aibonito, on the town plaza of Aibonito, Puerto Rico, was built over the ten-year period from 1887–1897. It was listed on the U.S. National Register of Historic Places in 1984, and on the Puerto Rico Register of Historic Sites and Zones in 2000.

The Casa Roig Museum is a historic house museum and gallery in Humacao, Puerto Rico. It was designed as a residence for the wealthy sugar planter Antonio Roig by the prominent Czech architect and Puerto Rico resident Antonin Nechodoma (1877–1928) and built in 1920.

Hacienda Santa Rita is located in the municipality of Guánica, Puerto Rico. It is also known as Casa Madre y Noviciado de las Hermanas Dominicas de Fatima and was built in 1800 by Don Mariano Quiñonez.
Alfredo Wiechers Pieretti was a Puerto Rican architect from Ponce, Puerto Rico. He was an expositor of the Neoclassicism and Art Nouveau architectural styles, doing most of his work in his hometown of Ponce. Today, Alfredo Wiechers' city residence, located in the Ponce Historic Zone and which he designed himself, is a museum, the Museo de la Arquitectura Ponceña. After enriching his hometown city with some of the most architecturally exquisite buildings, he moved to Spain arguing political persecution by the authorities in the Island.

The Cementerio Municipal de Mayagüez, also known as Cementerio Viejo, was constructed in 1876 in Mayaguez, Puerto Rico. It was designed by the municipal architect Félix Vidal d’Ors following the master plan for the city from 1804. The outskirts of the cemetery are defined by brick walls and niches, the area is divided by two streets that intersect. Following an 1872 law the cemetery provided separated areas intended for non-Catholics and for the poor, located in the east.

The José Celso Barbosa House Museum is a historic house museum in Bayamón municipality, Puerto Rico.

Puerto Rico Highway 723 (PR-723) is a rural road that goes from the municipality of Aibonito to southern Barranquitas via northeastern Coamo, Puerto Rico. With a length of 9.6 kilometers (6.0 mi), it begins at its intersection with PR-14 on the Pasto–Asomante line, passing through Pulguillas barrio until its end at its junction with PR-143 on the Coamo–Barranquitas municipal line.

The Casa de la Diosa Mita was a house located in Arecibo barrio-pueblo in Arecibo, Puerto Rico. The house itself is unique because of its Beaux-Arts architectural design and was listed on the National Register of Historic Places on September 9, 1988. It was listed on the Puerto Rico Register of Historic Sites and Zones in 2000.
The Casa Solariega de José de Diego, also known as the Lería Esmoris Residence, is a historic home built in 1897. It was listed on the National Register of Historic Places in 1986 and on the Puerto Rico Register of Historic Sites and Zones in 2003.

The Aguayo Aldea Vocational High School, popularly known as La Vocacional, is a historic school in Caguas, Puerto Rico, named after Nicolás Aguayo Aldea, a Puerto Rican writer and politician from the 19th century. The Art Deco building dates to 1939 and was designed by architects Lizardi & Díaz Diez.

Casa Córdova, also known as Casa de las Conchas, is a historic building located at 14 Gonzalo Marín Street in the historic center of the Puerto Rican municipality of Arecibo. The historic residence, now a commercial building, was added to the United States National Register of Historic Places on November 17, 1986, and to the Puerto Rico Register of Historic Sites and Zones in 2000.

Casa Ulanga, also known as the former Superior Court of Arecibo, is a historic building located at 7 Gonzalo Marín Street in the historic center of the Puerto Rican municipality of Arecibo. Due to its historic and architectural importance the building was added to the United States National Register of Historic Places on July 26, 1982, and to the Puerto Rico Register of Historic Sites and Zones in 2000.

The Pereyó House, formally referred to as the Palmira López de Pereyó Residence, is a historic Prairie School-style house from 1930 designed by Francisco Valinés Cofresí located in Humacao, Puerto Rico. It was added to the United States National Register of Historic Places in 1995, and to the Puerto Rico Register of Historic Sites and Zones on May 16, 2001.
















