
Central Plaza is a 78-storey, 374 m (1,227 ft) skyscraper completed in August 1992 at 18 Harbour Road, in Wan Chai on Hong Kong Island in Hong Kong. It is the third tallest tower in the city after 2 International Finance Centre in Central and the ICC in West Kowloon. It was the tallest building in Asia from 1992 to 1996, until the Shun Hing Square was built in Shenzhen, a neighbouring city. Central Plaza surpassed the Bank of China Tower as the tallest building in Hong Kong until the completion of 2 IFC.

Renzo Piano is an Italian architect. His notable buildings include the Centre Georges Pompidou in Paris, The Shard in London (2012), the Whitney Museum of American Art in New York City (2015), İstanbul Modern in Istanbul (2022) and Stavros Niarchos Foundation Cultural Center in Athens (2016). He won the Pritzker Architecture Prize in 1998.

The City of Arts and Sciences is a cultural and architectural complex in the city of Valencia, Spain. It is the most important modern tourist destination in the city of Valencia and one of the 12 Treasures of Spain.
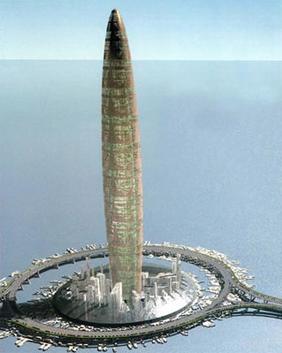
The Bionic Tower was an imagined vertical city, designed for human habitation by Spanish architects Eloy Celaya, María Rosa Cervera and Javier Gómez. It would have a main tower 1,228 metres (4,029 ft) high, with 300 stories housing approximately 100,000 people. The purpose of the Bionic Tower was to utilize bionics to address the issue of the world's rising population in an eco-friendly manner.

Salesforce Tower, 110 Bishopsgate is a commercial skyscraper in London. It stands 230 metres (755 ft) tall including its 28-metre (92 ft) mast making it the second tallest building in the City of London financial district and the fifth tallest in Greater London and the United Kingdom, after the Shard in Southwark and One Canada Square at Canary Wharf. 110 Bishopsgate is located on Bishopsgate and is bordered by Camomile Street, Outwich Street and Houndsditch.

Australia Square Tower is an office and retail complex in the central business district of Sydney. Its main address is 264 George Street, and the Square is bounded on the northern side by Bond Street, eastern side by Pitt Street and southern side by Curtin Place.
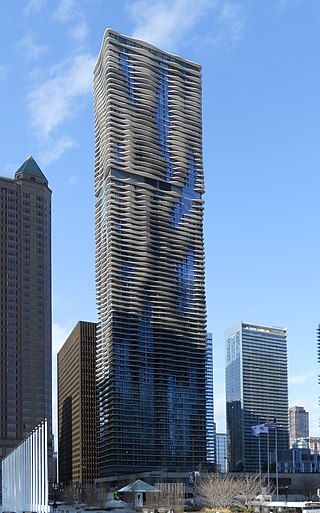
Aqua is an 82-story mixed-use skyscraper in Lakeshore East, downtown Chicago, Illinois. Designed by a team led by Jeanne Gang of Studio Gang Architects, with James Loewenberg of Loewenberg & Associates as the Architect of Record, it includes five levels of parking below ground. The building's eighty-story, 140,000 sq ft (13,000 m2) base is topped by a 82,550 sq ft (7,669 m2) terrace with gardens, gazebos, pools, hot tubs, a walking/running track and a fire pit. Each floor covers approximately 16,000 sq ft (1,500 m2).

CityLife is a residential, commercial and business district situated a short distance from the old city centre of Milan, Italy; it has an area of 36.6 hectares. It is a redevelopment project on the former grounds of Fiera Milano after its relocation to the nearby town of Rho.

The master plan of Jumeirah Garden City refers to the re-development of a 9,000,000-square-metre (97,000,000 sq ft) land area, conceptualized to be a part of the 2015 strategic plan for Dubai. The development consists of 12 districts with an envision built up area of 14,000,000 square metres (150,000,000 sq ft). The Jumeirah Garden City aims to cater to a population of 50,000 to 60,000 residents. The project will cost approximately Dh350 billion . The announcement of the project coincided with the global financial crisis, and the construction of the project was put on hold due to global financial crisis.

The UK pavilion at Expo 2010, colloquially known as the Seed Cathedral, was a sculpture structure built for the 2010 World Expo in Shanghai by a nine-member conglomerate of British business and government resources directed by designer Thomas Heatherwick. Referencing the race to save plant seeds from round the world in banks, it housed 250,000 seeds at the ends of 60,000 acrylic fibre-optic filaments which projected both outside and inside the building.
The Floating ecopolis, otherwise known as the Lilypad, is a model designed by Belgian architect Vincent Callebaut for future climatic refugees. He proposed this model as a long-term solution to rising water level as per the GIEC forecast. It is a self-sufficient amphibious city and satisfies the four challenges laid down by the OECD in March 2008 namely, climate, biodiversity, water and health.
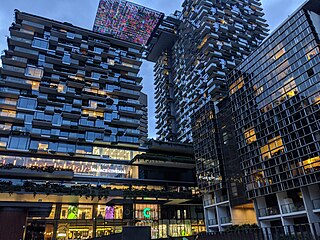
Central Park is a major mixed-use urban renewal project in Sydney, New South Wales, Australia located on Broadway in the suburb of Chippendale. The development is focused on a new public park located just off Broadway of approximately 6,500 square metres (70,000 sq ft) in size. For many decades the southern side of Broadway was dominated by a brewery, which closed in the 2000s and the site was put up for sale. Frasers Property purchased the site from the Foster's Group on 29 June 2007. On a difficult site, the design fitted the towers around the streets, created new public spaces and connections to the city, added 30,000 specially selected plants, included art work, and incorporated pedestrian as well as vehicular access.

Daan Roosegaarde is a Dutch artist, pioneer and founder of Studio Roosegaarde, which develops projects that merge technology and art in urban environments. Some of the studio's works have been described as "immersive" and "interactive" because they change the visitors' surroundings in reaction to the behavior of those visitors. Other works are intended to increase environmental awareness and to add an aesthetic dimension that complements the technical solutions to environmental problems.

Surat Diamond Bourse (SDB) is a diamond trade centre located in DREAM City, Surat, Gujarat, India, designed by the architecture firm Morphogenesis. It is the world's largest diamond trading hub with a floor space of 660,000 square metres (7,100,000 sq ft), as well as the world's largest office building, ahead of The Pentagon.

One Central Park is a mixed-use dual high-rise building located in the Sydney suburb of Chippendale in New South Wales, Australia. Developed as a joint venture between Frasers Property and Sekisui House, it was constructed by Besix Watpac as the first stage of the Central Park urban renewal project.

Varso or Varso Place is a neomodern office complex in Warsaw, Poland. It was designed by Foster + Partners and developed by HB Reavis. The complex features three buildings; the main one, Varso Tower, is the tallest building in Poland, the tallest building in the European Union, and the sixth-tallest building in Europe at 310 m (1,020 ft) in height. It was topped out in February 2021 and completed in September 2022, with the opening of the observation deck planned for 2024.

Azabudai Hills is a complex of three skyscrapers complete in Tokyo, Japan. Upon its completion in 2023, the Azabudai Hills Mori JP Tower in the development became the tallest building in Tokyo and Japan.
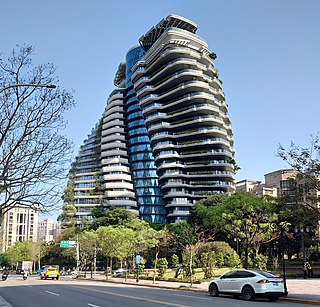
The Tao Zhu Yin Yuan, also known as Agora Garden, is a residential high-rise building located in Xinyi Special District, Xinyi District, Taipei, Taiwan. The building has an architectural height of 93.2 m (306 ft) with 21 floors above ground and four basement levels, with a floor area of 42,335 m2 (455,690 sq ft). The tower was designed by the Belgian architect Vincent Callebaut and was completed in 2018. The building has received a LEED Gold energy label as well as a Diamond level awarded by the Low Carbon Building Alliance.
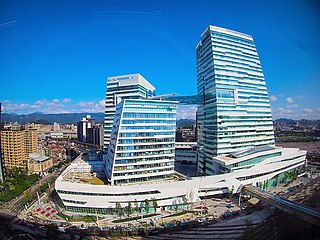
The CTBC Financial Park, or Chinatrust Commercial Bank Headquarters, is a skyscraper office complex located in Nangang District, Taipei, Taiwan. Construction of the complex began in 2010 and it was completed in 2013. The complex consists of three towers with a total floor area of 266,290 m2 (2,866,300 sq ft). The height of Block A is 139 m (456 ft), and it comprises 30 floors above ground, as well as five basement levels. The height of Block B is 99.4 m (326 ft), and it comprises 20 floors above ground, as well as five basement levels. The height of Block C is 66.7 m (219 ft), and it comprises 14 floors above ground, as well as five basement levels. It houses the headquarters of CTBC Financial Holding and is situated in close proximity to Nangang Software Park and Taipei Nangang Exhibition Center.


















