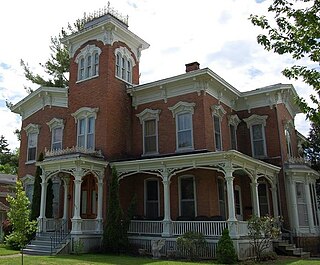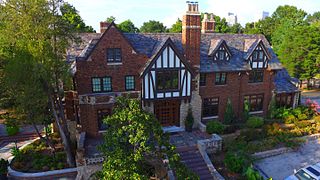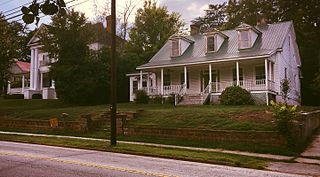
The Playboy Mansion, also known as the Playboy Mansion West, is the former home of Playboy magazine founder Hugh Hefner who lived there from 1974 until his death in 2017. Barbi Benton convinced Hefner to buy the home located in Holmby Hills, Los Angeles, California, near Beverly Hills. The mansion became famous during the 1970s through media reports of Hefner's lavish parties which were often attended by celebrities and socialites. It is currently owned by Daren Metropoulos, the son of billionaire investor Dean Metropoulos, and is used for various corporate activities. It also serves as a location for television production, magazine photography, charitable events, and civic functions.

Cliveden is an English country house and estate in the care of the National Trust in Buckinghamshire, on the border with Berkshire. The Italianate mansion, also known as Cliveden House, crowns an outlying ridge of the Chiltern Hills close to the South Bucks villages of Burnham and Taplow. The main house sits 40 metres (130 ft) above the banks of the River Thames, and its grounds slope down to the river. Cliveden has become one of the National Trust's most popular pay-for-entry visitor attractions, hosting 524,807 visitors in 2019.

Carter's Grove, also known as Carter's Grove Plantation, is a 750-acre (300 ha) plantation located on the north shore of the James River in the Grove Community of southeastern James City County in the Virginia Peninsula area of the Hampton Roads region of Virginia in the United States.

Located in Bay City, Matagorda County, Texas, the Henlsey–Gusman House was built by Alexander D. Hensley (1859–1947), who purchased land at this site in January 1898. With his wife Maggie (1875–1960), he asked his brother, architect Henry Hensley, to design this house to catch breezes from any direction.

The Marathon County Historical Museum is museum located in Wausau, Marathon County, Wisconsin, United States. It is located in the Cyrus Carpenter Yawkey House, a house listed on the National Register of Historic Places in 1974. The house is a significant example of Classical Revival architecture.

The David Whitney House is a historic mansion located at 4421 Woodward Avenue in Midtown Detroit, Michigan. The building was constructed during the 1890s as a private residence. It was restored in 1986 and is now a restaurant. The building was listed on the National Register of Historic Places in 1972.

Riversdale, is a five-part, large-scale late Georgian mansion with superior Federal interior, built between 1801 and 1807. Also known as Baltimore House, Calvert Mansion or Riversdale Mansion, it is located at 4811 Riverdale Road in Riverdale Park, Maryland, and is open to the public as a museum.

Rose Hill Plantation House is an historic Carpenter Gothic house located on US 278 in Bluffton, Beaufort County, South Carolina. It was begun in 1858 for Dr. John Kirk and Caroline Kerk, his wife, but construction was interrupted by the Civil War and not resumed until after World War II when it was renovated and finished by architect Willis Irvin for John Sturgeon and Florence Sturgeon, his wife. On May 19, 1983, it was added to the National Register of Historic Places. It preserves the antebellum plantation home of Dr. & Mrs. John William (1803-1868) & Caroline (1815-1864) Kirk, a wealthy planter and physician.

Rose Hill Manor, now known as Rose Hill Manor Park & Children's Museum, is a historic home located at Frederick, Frederick County, Maryland. It is a 2+1⁄2-story brick house. A notable feature is the large two-story pedimented portico supported by fluted Doric columns on the first floor and Ionic columns on the balustraded second floor. It was the retirement home of Thomas Johnson (1732–1819), the first elected governor of the State of Maryland and Associate Justice of the United States Supreme Court. It was built in the mid-1790s by his daughter and son-in-law.

The Johan Poulsen House is a three-story American Queen Anne Style mansion in Portland, Oregon's Brooklyn neighborhood. It was built in 1891 by an unknown architect.

The Benjamin N. Duke House, also called the Duke–Semans Mansion and the Benjamin N. and Sarah Duke House, is a landmarked mansion located at 1009 Fifth Avenue at East 82nd Street in the Upper East Side of Manhattan, New York City. It was built in 1899-1901 and was designed by the firm of Welch, Smith & Provot in the Beaux-Arts style.

The Dorrance Mansion is a historic house built in 1862-63, located at 300 Radcliffe St., Bristol, Bucks County, Pennsylvania on the Delaware River in the Bristol Historic District. The house represents the lavish life of Bristol's early Victorian industrialists. It is considered one of the grandest homes on Radcliffe Street and is the only example of residential Italianate architecture in Bristol. The house was added to the National Register of Historic Places in 1986.

The B.J. Palmer House, also known as the Palmer Family Residence, is a historic building located on the Brady Street Hill in Davenport, Iowa, United States. It is on the campus of Palmer College of Chiropractic and has been listed on the National Register of Historic Places since 1984. The college offers tours of the first floor of the mansion.

The John L. Nichols House is a historic former residence in Bloomington, Indiana, United States. Built in a late variety of the Victorian style of architecture, it was constructed in 1900. Once the home of Bloomington's leading architect, it is no longer a residence, but it has been designated a historic site.

The Farnam Mansion is a 19th-century mansion in the city of Oneida, which is located in Central New York State midway between the cities of Syracuse and Utica. Built circa 1862, it is situated on the southwest corner of Main and Stone Streets within the city's Main-Broad-Grove Streets Historic District, which was listed on the National Register of Historic Places in 1983.

The George M. Curtis House is a historic house located at 420 South 5th Avenue in Clinton, Iowa.
Upper Brandon Plantation is an historic plantation in Prince George County, Virginia on the James River.

The McBirney Mansion in Tulsa, Oklahoma was the home of James H. McBirney, co-founder of the Bank of Commerce in Tulsa in 1904. He was the original owner of the mansion, built by architect John Long in 1928, and lived there until 1976. The mansion contained 15,900 square feet (1,480 m2) and sits on a 2.91 acres (11,800 m2) lot. The mansion was bought by Donna and Roger Hardesty who lived there for 5 years. Eventually it was bought by a law firm that turned it into a law office. By 2007, was purchased by former American Airlines President George Warde, who had plans to transform it into a boutique hotel. In the meantime, the McBirney Mansion was used as an event center. Warde died in 2012, and events stopped being held at McBirney. By February 2012, the Pauls Corporation, a Denver real estate management company, acquired the mansion as part of the suit's settlement. Tulsa attorney, Gentner Drummond, bought the mansion from Pauls Corp. in 2014, announcing his intention to make it his family's home.

The Hix-Blackwell House is among the oldest dwellings in the U.S. city of Laurens, South Carolina. This simple, but beautiful home has been the residence of one of the earliest merchants in the city of Laurens, American Civil War veterans, a prominent lawyer and legislator, and their families. It is a key contributing resource for the South Harper Historic District.

The Edward Brooke II Mansion (1887–88), also known as "Brookeholm," is a Queen Anne country house at 301 Washington Street in Birdsboro, Pennsylvania. Designed by architect Frank Furness and completed in 1888, it was Edward Brooke II's wedding present to his bride, Anne Louise Clingan.




















