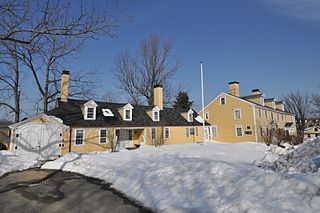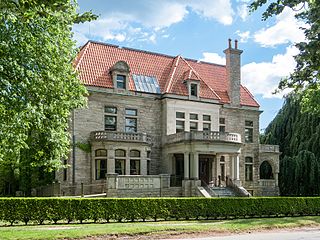
Grant Park refers to the oldest city park in Atlanta, Georgia, United States, as well as the Victorian neighborhood surrounding it.

Woodbridge is a historic neighborhood of primarily Victorian homes located in Detroit, Michigan. The district was listed on the National Register of Historic Places in 1980, with later boundary increases in 1997 and 2008. In addition to its historic value, Woodbridge is also notable for being an intact neighborhood of turn-of-the-century homes within walking or biking distance of Detroit's Downtown, Midtown, New Center, and Corktown neighborhoods.

The Ladd Carriage House is a building in downtown Portland, Oregon, at Broadway and Columbia. It is one of the few surviving buildings forming part of the former grand estates which once stood in the downtown core. It is listed on the National Register of Historic Places.

Poquetanuck is a village in the town of Preston, Connecticut, located near the banks of a bay known as Poquetanuck Cove that opens to the Thames River. The village includes the National Register of Historic Places (NRHP)-listed Poquetanuck Village Historic District.

Summit Avenue is a street in St. Paul, Minnesota, United States, known for being the longest avenue of Victorian homes in the country, having a number of historic houses, churches, synagogues, and schools. The street starts just west of downtown St. Paul and continues four and a half miles west to the Mississippi River where Saint Paul meets Minneapolis. Other cities have similar streets, such as Prairie Avenue in Chicago, Euclid Avenue in Cleveland, and Fifth Avenue in New York City. Summit Avenue is notable for having preserved its historic character and mix of buildings, as compared to these other examples. Historian Ernest R. Sandeen described Summit Avenue as "the best preserved example of the Victorian monumental residential boulevard."

The Ladd-Gilman House, also known as Cincinnati Memorial Hall, is a historic house at 1 Governors Lane in Exeter, New Hampshire, United States. The home was built about 1721 by Nathaniel Ladd as one of the state's first brick houses, and was subsequently clapboarded three decades later. The home was purchased in 1747 by Daniel Gilman, a prominent Exeter merchant. It served as the state treasury during the American Revolutionary War when two members of the Gilman family, Col. Nicholas Gilman and his son John Taylor Gilman, later the state's governor, served as treasurers of the state. Also born in the house was Nicholas Gilman, Jr., a signer of the United States Constitution and U.S. senator from New Hampshire.

The Moffatt-Ladd House, also known as the William Whipple House, is a historic house museum and National Historic Landmark in Portsmouth, New Hampshire, United States. The 1763 Georgian house was the home of William Whipple (1730–85), a signer of the Declaration of Independence and Revolutionary War general. The house is now owned by the National Society of Colonial Dames in New Hampshire, and is open to the public.

Mozley Park is a typical early 20th-century residential neighborhood, located approximately three miles west of downtown Atlanta. The community is named after the original landowner, Dr. Hiram Mozley, whose heirs inherited the land after his death in 1902.

The Bellevue Avenue Historic District is located along and around Bellevue Avenue in Newport, Rhode Island, United States. Its property is almost exclusively residential, including many of the Gilded Age mansions built by affluent summer vacationers in the city around the turn of the 20th century, including the Vanderbilt family and Astor family. Many of the homes represent pioneering work in the architectural styles of the time by major American architects.

The Cape May Historic District is an area of 380 acres (1.5 km2) with over 600 buildings in the resort town of Cape May, Cape May County, New Jersey. The city claims to be America's first seaside resort and has numerous buildings in the Late Victorian style, including the Eclectic, Stick, and Shingle styles, as well as the later Bungalow style, many with gingerbread trim. According to National Park Service architectural historian Carolyn Pitts, "Cape May has one of the largest collections of late 19th century frame buildings left in the United States... that give it a homogeneous architectural character, a kind of textbook of vernacular American building."

The North University Park Historic District is a historic district in the North University Park neighborhood of Los Angeles, California. The district is bounded by West Adams Boulevard on the north, Magnolia Avenue on the west, Hoover Street on the east, and 28th Street on the south. The district contains numerous well-preserved Victorian houses dating back as far as 1880. In 2004, the district was added to the National Register of Historic Places.

Church of St. John the Evangelist is an historic Episcopal church located in the village of Tannersville, part of the town of Hunter in Greene County, New York. It was built in 1885 and is a one-story, one-by-six bay structure. It is built of light frame construction atop partial fieldstone walls on a fieldstone foundation. It features a steeply pitched gable roof with a large square belfry on the ridge. It was designed by architect William Halsey Wood (1855–1897).

The M. A. Benton House is an historic landmark in Fort Worth, Texas (USA), located on a four-lot corner at 1730 Sixth Avenue. This Victorian-style house, still owned by Benton descendants, was built in 1898 and is one of the oldest homes in Fort Worth. The descendants have preserved the cottage's architecture features, including the one-and-a-half-story structure and the fence that has surrounded the cottage since it was first built. As a family home, it is not open to the public. The Benton House is individually listed on the National Register of Historic Places for its architectural qualities. In 1971, the Benton House was designated a Recorded Texas Historic Landmark.

The Jacob Kamm House, also called the Jacob Kamm Mansion, is a French Second Empire style mansion in Portland, Oregon, built in 1871. It was moved from its original location on SW 14th and Main to its current location in Goose Hollow in 1950 to make room for Lincoln High School's campus. It was purchased by preservationist Eric Ladd for $1,000 at auction and moved to its present location, along with two other houses Ladd was interested in preserving, at SW 20th and Jefferson, which was called "the colony."

The Sixth and Forest Historic District is located in Des Moines, Iowa, United States. It is a Victorian era suburban commercial district on the northeastern and northwestern corners of the junction of 6th and Forest Avenues, and originally contained six buildings. The buildings on the northeast corner have subsequently been torn down. The historic district has been listed on the National Register of Historic Places since 1996. It is a part of the Towards a Greater Des Moines MPS.

West Meade is a historic mansion in Nashville, Tennessee, United States.

Headquarters is an unincorporated community located within the Amwell Valley of Delaware Township in Hunterdon County, New Jersey. The settlement is centered around the intersection of Zentek Road and County Route 604. It is about 3 miles (4.8 km) from Ringoes to the east and 1 mile (1.6 km) from Sergeantsville to the west. The Headquarters Historic District was listed on the state and national registers of historic places in 2011 and had its boundary increased in 2016.

Byron Vreeland (1844-1889) was an American architect practicing in Bozeman and Miles City, Montana, where he pioneered the profession.

The Lowry W. and Hattie N. Goode First North Des Moines House, also known as the Allabach House, is a historic building located in Des Moines, Iowa, United States. The Late Victorian-style single-family dwelling is significant for its association with Lowry W. Goode. Goode was a prominent real estate developer in the Des Moines area in the 19th century. Built c. 1884 in what was the suburb of North Des Moines, this house is one of the last resources that calls attention to his work. The Goode's themselves built and occupied several houses in North Des Moines, and they lived here for about one year after it was built. They then used it as a rental property for a while until they sold it. The two-story brick structure features a main block with a rectangular plan, intersecting gables, a single-story bay window on the west elevation, a two-story extension on the south elevation, and a rear wing. The original porch has been removed. The house was individually listed on the National Register of Historic Places in 1998. It was included as a contributing property in the Polk County Homestead and Trust Company Addition Historic District in 2016.

The Walters-Davis House, at 429 E. Tugalo St. in Toccoa in Stephens County, Georgia, was built in 1906. It was listed on the National Register of Historic Places in 1982.























