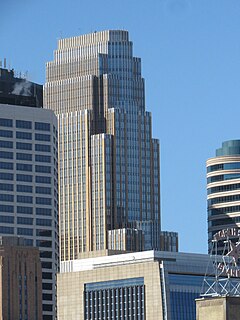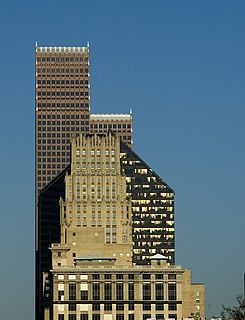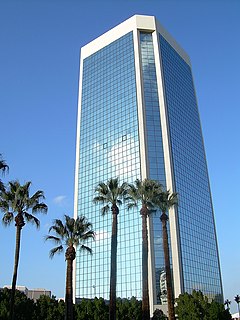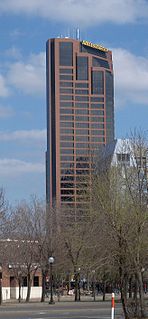The Wells Fargo Plaza, formerly the Allied Bank Plaza and First Interstate Bank Plaza, is a skyscraper located at 1000 Louisiana Street in Downtown Houston, Texas in the United States.

The Wells Fargo Center, formerly known as Norwest Center, is the third-tallest building in Minneapolis, Minnesota, after the IDS Center and the Capella Tower. Completed in 1988, it is 774 feet (235.6 m) tall. For many years, this was believed to be one foot shorter than Capella, but that structure actually had a different height. Norwest Center was designed with a modernized art deco style by César Pelli, reflecting nearby structures such as the nearby CenturyLink Building and the Foshay Tower, which is several blocks away. It is also considered by many to be a homage to 30 Rockefeller Plaza in New York City.

Downtown Phoenix is the central business district (CBD) of the City of Phoenix, Arizona, United States. It is located in the heart of the Phoenix metropolitan area or Valley of the Sun. Phoenix, being the county seat of Maricopa County and the capital of Arizona, serves as the center of politics, justice and government on the local, state and federal levels. The area is a major center of employment for the region, with many financial, legal, and other national and international corporations housed in a variety of skyscrapers. Major arts and cultural institutions also call the area home. Downtown Phoenix is a center of major league sports activities, live concert events, and is an equally prominent center of banking and finance in Arizona. Regional headquarters for several major banks, including JP Morgan Chase, Wells Fargo, US Bank, Bank of America, Compass Bank and Midfirst Bank are all located within or close proximity to the area.

The architecture of Houston includes a wide variety of award-winning and historic examples located in various areas of the city of Houston, Texas. From early in its history to current times, the city inspired innovative and challenging building design and construction, as it quickly grew into an internationally recognized commercial and industrial hub of Texas and the United States.

The Chase Tower in Phoenix, Arizona, is the tallest building in the state of Arizona. Built in 1972, it is 483 feet tall. It was originally built for local financial heavyweight Valley National Bank, with which Bank One merged in 1993. Bank One merged with Chase in 2005, and the building was renamed in December 2005. It is 40 stories tall, but the highest occupiable floor is the 38th. At one time there was a public observation area on the 39th floor in the Chase Tower, but it was closed during redevelopment and construction on the upper floors.

The Wells Fargo Plaza is a high-rise skyscraper located on 221 North Kansas Street in Downtown El Paso, Texas, United States. It opened as the State National Bank Plaza on October 25, 1971. It is 302 feet tall. It is designed in the International Style.

3300 North Central Avenue is a high-rise located along Central Avenue in Uptown Phoenix, Arizona, United States. The tower rises 27 floors and 356 feet (109 m) in height. Designed by Skidmore, Owings and Merrill, 3300 North Central Avenue was built in 1980. Oxford Properties was developer of the project, and Poole Construction was contractor. Upon completion, it stood as the fourth-tallest building in Phoenix and the tallest building outside of Downtown Phoenix. It was built as the headquarters of United Bank of Arizona. Today, it stands as the 12th-tallest building in the city. It is currently the headquarters of the Arizona State Retirement System.

Wells Fargo Place is an office tower in St. Paul, Minnesota, United States. It stands at 471 feet (144 m) tall, and is currently the tallest building in St. Paul. It was designed by Winsor/Faricy Architects, Inc. and WZMH Architects, and is 37 stories tall. The building opened in September 1987, a month ahead of schedule and under budget. It is a concrete and steel structure, with a facade of brown-colored granite and glass. The granite came from Finland. The building contains 156 underground parking spaces. It was formerly known as The Minnesota World Trade Center. Anthrosphere, a large sculpture by Paul Granlund, is in the lobby.

The architecture of Jacksonville is a combination of historic and modern styles reflecting the city's early position as a regional center of business. According to the National Trust for Historic Preservation, there are more buildings built before 1967 in Jacksonville than any other city in Florida, but it is also important to note that few structures in the city center predate the Great Fire of 1901. Numerous buildings in the city have held state height records, dating as far back as 1902, and last holding a record in 1981.









