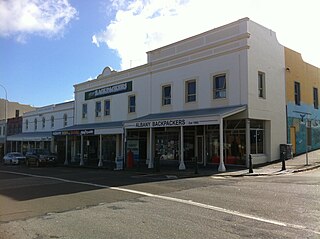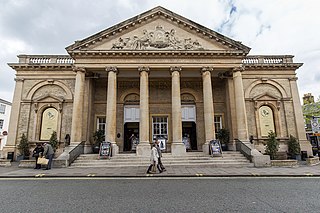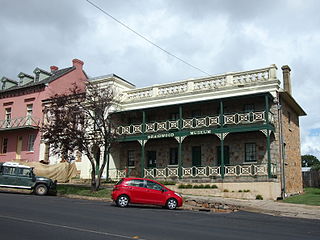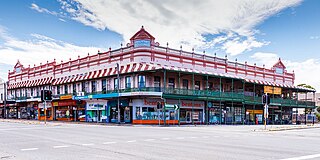
Breakfast Creek Hotel is a heritage-listed hotel at 2 Kingsford Smith Drive, Albion, City of Brisbane, Queensland, Australia. It was designed by Simkin & Ibler and built in 1889 to 1890 by Thomas Woollam & William Norman. It was added to the Queensland Heritage Register on 21 October 1992.

The Windsor Hotel is a heritage-listed building in South Perth, Western Australia. Designed by J. J. Talbot Hobbs, the building is of Federation Filigree style. Built in 1898, it is one of the earliest surviving hotels in Perth's southern suburbs. The Windsor is sited to take advantage of patrons visiting Perth Zoo, coming via ferry along the Swan River. Since its construction, the hotel has had several major renovations.

Empire Hotel is a heritage-listed hotel at 339 Brunswick Street, Fortitude Valley, City of Brisbane, Queensland, Australia. It was designed by Richard Gailey and built in 1888 by Smith and Ball. It was renovated in 1925 to a design by Richard Gailey, Junior. It was further renovated in 1937 to incorporate apartments designed by Hall and Phillips. It was added to the Queensland Heritage Register on 21 October 1992.

Heckelmanns Building is a heritage-listed warehouse at 171 Elizabeth Street, Brisbane City, City of Brisbane, Queensland, Australia. It was designed by Andrea Giovanni Stombuco and built from 1884 to 1891. It was added to the Queensland Heritage Register on 21 October 1992.

Crawford and Co Building is a heritage-listed commercial building at 216 Mary Street, Gympie, Gympie Region, Queensland, Australia. It was designed by Hugo Durietz and built from 1881 to 1885. It is also known as Goldsworthy Building, Caston and Davidson Building, and Sym and Jackson Building. It was added to the Queensland Heritage Register on 15 July 2011.

Australian Joint Stock Bank Building is a heritage-listed former bank and now museum at 331 Kent Street, Maryborough, Fraser Coast Region, Queensland, Australia. It was designed by Francis Drummond Greville Stanley and built in 1882 by French & Crystall. It was also known as the Department of Primary Industries Building, the Union Bank building, and the Office of Sport and Recreation. It was added to the Queensland Heritage Register on 21 October 1992.

Queensland National Bank is a heritage-listed former bank building at 327 Kent Street, Maryborough, Fraser Coast Region, Queensland, Australia. It was designed by Frederic Herbert Faircloth and built from 1914 to 1915 by James Treevan and N C Steffensen. It is also known as Burrum Shire Council Chambers and Woodstock House. It was added to the Queensland Heritage Register on 21 October 1992.

Clewett's Building is a heritage-listed former warehouse at 250 Quay Street, Rockhampton, Rockhampton Region, Queensland, Australia. It was built c. 1887. It is also known as Capricorn Survey Consultants Pty Ltd, Herron Todd White Building, JM Headrick & Co., W G Thompson & Co., Lamberton & Co., RM Gow & Co., St Andrew's Hospital, and Herron Todd Valuers. It was added to the Queensland Heritage Register on 21 October 1992.

Stirling Terrace, Albany is a street in the centre of Albany, Western Australia adjoining York Street.

The Royal George Hotel is a heritage listed building that operates as a hotel in Albany in the Great Southern region of Western Australia.

The Everett Buildings are a group of heritage listed buildings in Albany in the Great Southern region of Western Australia.

Albany House is a heritage listed building located on the corner of Stirling Terrace and York Street overlooking Princess Royal Harbour in Albany in the Great Southern region of Western Australia.

Vancouver House, also known as the National Bank building, is a heritage listed building located on Stirling Terrace overlooking Princess Royal Harbour in Albany in the Great Southern region of Western Australia.

The former Westpac Building, also known as the Challenge Bank Building and the Western Australian Bank Building, is a heritage listed building located at 22 High Street on the corner with Mouat Street in the Fremantle West End Heritage area. It was one of many commercial buildings constructed in Fremantle during the gold boom period in the late nineteenth and early twentieth century.

Owston's Buildings, also known as Ouston's building, is a heritage listed building located at 9-23 High Street on the corner with Mouat Street in the Fremantle West End Heritage area. It was one of many buildings constructed in Fremantle during the gold boom period in the late nineteenth and early twentieth century.

Corn exchanges are distinct buildings which were originally created as a venue for corn merchants to meet and arrange pricing with farmers for the sale of wheat, barley, and other corn crops. The word "corn" in British English denotes all cereal grains, such as wheat and barley. With the repeal of the Corn Laws in 1846, a large number of corn exchanges were built in England, particularly in the corn-growing areas of Eastern England.

The Tamworth Post Office is a State heritage-listed post office located on the corner of Fitzroy Street and Peel Street, Tamworth in the Tamworth Regional Council local government area of New South Wales, Australia. It was designed by the Colonial Architect's Office under James Barnet and built by W. C. Cains. The property is owned by Australia Post and was added to the New South Wales State Heritage Register on 22 December 2000.

Braidwood District Historical Society Museum is a heritage-listed former hotel and Oddfellows Hall and now museum at Wallace Street, Braidwood, Queanbeyan-Palerang Region, New South Wales, Australia. The property is owned by Braidwood Historical Society. It was added to the New South Wales State Heritage Register on 2 April 1999.

Goodman's Buildings is a heritage-listed retail building at 2-12 Johnston Street, Annandale, Inner West Council, Sydney, New South Wales, Australia. It was added to the New South Wales State Heritage Register on 2 April 1999.

Hawken and Vance Produce Exchange is a heritage-listed commercial building facade at 95–99 Sussex Street, Sydney, City of Sydney, New South Wales, Australia. It was built in 1883, with the remainder of the building apart from the facade being demolished in 1989. It was added to the New South Wales State Heritage Register on 2 April 1999.






















