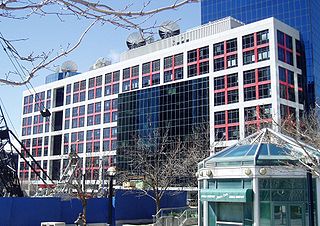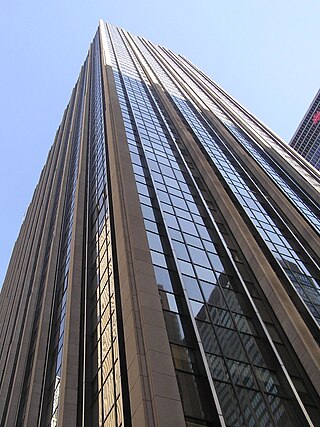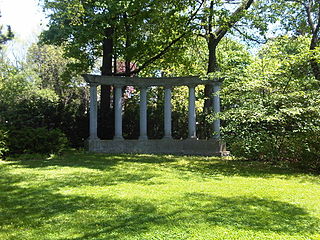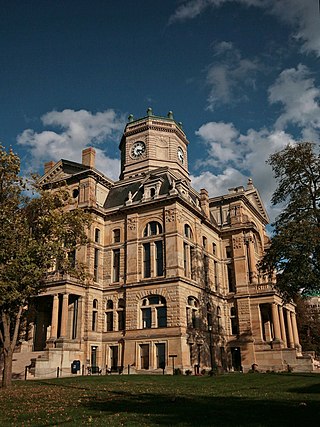
One Canada Square is a skyscraper in Canary Wharf, London. It is the third tallest building in the United Kingdom at 770 feet (235 m) above ground level, and contains 50 storeys. It achieved the title of the tallest building in the UK upon completion in 1991 and held the title for 21 years until the completion of The Shard (310m) in 2012.

The JPMorgan Chase Tower, formerly Texas Commerce Tower, is a 305.4-meter (1,002-foot), 2,243,013-square-foot (208,382.7 m2), 75-story skyscraper at 600 Travis Street in Downtown Houston, Texas, United States. It is currently the tallest building in Texas and the South Central region of the United States, the tallest five-sided building in the world, the 29th-tallest building in the United States, and the 107th-tallest building in the world.

The Toronto-Dominion Centre, or TD Centre, is an office complex of five skyscrapers in the Financial District of downtown Toronto owned by Cadillac Fairview. It serves as the global headquarters for its anchor tenant, the Toronto-Dominion Bank, and provides office and retail space for many other businesses. The complex consists of six towers and a pavilion covered in bronze-tinted glass and black-painted steel. Approximately 21,000 people work in the complex, making it the largest commercial office complex in Canada.

Deer Park is a neighbourhood in Toronto, Ontario, Canada. It is centered on the intersection of Yonge Street and St. Clair Avenue and its boundaries are the Vale of Avoca section of Rosedale ravine in the east, Farnham Avenue and Jackes Avenue in the south, Avenue Road and Oriole Parkway in the west, the Beltline Trail in the north on the west side of Yonge Street, and Glen Elm Avenue in the north on the east side of Yonge Street. For the purposes of social policy analysis and research, the Toronto government’s Social Development & Administration division includes Deer Park within the City of Toronto's official "Rosedale-Moore Park" and "Yonge-St.Clair" neighbourhood profiles. The neighbourhood is in Ward 22, represented by Councillor Josh Matlow at Toronto City Council.

St. Clair Avenue is a major east-west street in Toronto, Ontario, Canada. It was laid out in the late 18th century by the British as a concession road, 2 kilometres (1.2 mi) north of Bloor Street and 4 kilometres (2.5 mi) north of Queen Street.

The Toronto City Hall, or New City Hall, is the seat of the municipal government of Toronto, Ontario, Canada, and one of the city's most distinctive landmarks. Designed by Viljo Revell and engineered by Hannskarl Bandel, the building opened in 1965. The building is located adjacent to Nathan Phillips Square, a public square at the northwest intersection of Bay Street and Queen Street, that was designed and officially opened alongside Toronto City Hall.

First Canadian Place is a skyscraper in the Financial District of Toronto, Ontario, at the northwest corner of King and Bay streets, and serves as the global operational headquarters of the Bank of Montreal. At 298 m (978 ft), it is the tallest building in Canada, the 31st tallest building in North America, and the 105th tallest in the world. It is also the third tallest free-standing structure in Canada, after the CN Tower and the Inco Superstack chimney in Sudbury, Ontario. The building is owned by Manulife Financial Corporation in addition to a private consortium of investors including CPP Investments. The building is managed by Brookfield Properties.

The Canadian Broadcasting Centre, also known as the CBC Toronto Broadcast Centre, is an office and studio complex located in Toronto, Ontario, Canada. It serves as the main broadcast and master control point for the Canadian Broadcasting Corporation's English-language television and radio services. It also contains studios for local and regional French-language productions and is the headquarters of the North American Broadcasters Association. Two floors of the facility house the ad agency Bensimon Byrne and its subsidiaries Narrative and OneMethod.

Commerce Court is an office building complex on King and Bay Streets in the financial district of Toronto, Ontario, Canada. The four-building complex is a mix of Art Deco, International, and early Modernism architectural styles. The office complex served as the corporate headquarters for the Canadian Imperial Bank of Commerce (CIBC) and its predecessor, the Canadian Bank of Commerce, from 1931 to 2021. Although CIBC relocated its headquarters to CIBC Square, the bank still maintains offices at Commerce Court.

Scotia Plaza is a commercial skyscraper in the city of Toronto, Ontario, Canada. It is in the financial district of the downtown core bordered by Yonge Street on the east, King Street West on the south, Bay Street on the west, and Adelaide Street West on the north. At 275 m (902 ft), Scotia Plaza is Canada's third tallest skyscraper and the 52nd tallest building in North America. It is connected to the PATH network, and contains 190,000 m2 (2,045,143 sq ft) of office space on 68 floors and 40 retail stores.

330 North Wabash is a skyscraper in downtown Chicago, Illinois, United States, at 330 N. Wabash Avenue, designed by the architect Ludwig Mies van der Rohe. A small bust of the architect by sculptor Marino Marini is displayed in the lobby. The 52-story building is situated on a plaza overlooking the Chicago River. At 695 feet, 330 North Wabash is the second-tallest building by Mies van der Rohe, the tallest being the Toronto-Dominion Bank Tower at Toronto-Dominion Centre. It was his last American building.

The Scarborough Civic Centre is a civic centre located in the Scarborough district of Toronto, Ontario, Canada. It was designed by architect Raymond Moriyama during the development of Scarborough City Centre and initially opened as the city hall of the former borough of Scarborough by then mayor Albert Campbell and Queen Elizabeth II in 1973. The building served as the municipal office and office for the Scarborough Board of Education. Following the amalgamation of Toronto, Scarborough lost its city status and the civic centre became a secondary hub for the City of Toronto government. It is also home to the Scarborough Community Council and offices of the Toronto District School Board.

Peter Allgood Rastall Dickinson was a British-Canadian architect. Practising from the late 1940s to the early 1960s and working primarily in Toronto, Dickinson is credited as one of the leaders in developing the Mid-Century Modern style in Canada during the post-World War II period.

The Imperial Oil Building, now known as Imperial Plaza, is a skyscraper located at 111 St. Clair Avenue West in Toronto, Ontario, Canada. The 21-storey building was completed in 1957 as the headquarters of Imperial Oil, Canada's largest oil company. The building's design had previously been rejected for a proposed new Toronto City Hall. After several decades of use as the head office of Imperial Oil, the building was sold in 2010 and converted into a condominium apartment building.

The Canadian Pacific Building is a 15-storey highrise at 69 Yonge Street in the city's downtown core of Toronto, Ontario, Canada, designed by the architectural firm of Darling and Pearson. When completed in 1913 as corporate headquarters for the Canadian Pacific Railway, it was the tallest building in Canada and the British Empire.

1271 Avenue of the Americas (formerly known as the Time & Life Building) is a 48-story skyscraper on Sixth Avenue, between 50th and 51st Streets, in the Midtown Manhattan neighborhood of New York City. Designed by architect Wallace Harrison of Harrison, Abramovitz, and Harris, the building was developed between 1956 and 1960 as part of Rockefeller Center.

One Woodward Avenue, formerly known as the Michigan Consolidated Gas Company Building, is a class-A office skyscraper in Downtown Detroit, Michigan. Located next to the city's Civic Center and Financial District, it overlooks the International Riverfront and was designed to blend with the City-County Building across Woodward Avenue, Huntington Place, and the former Ford Auditorium to the south.

The Weston family is a prominent family of businesspeople that was founded in Canada and eventually developed global business interests, primarily in the food and retail sectors. The family operations began with the purchase of a bakery in 1884 by American-born Canadian George Weston in Toronto, Ontario. Over the course of subsequent decades, his descendants also established themselves in the United Kingdom, Ireland and the United States.

The Butler County Courthouse is located in Hamilton, Ohio and was constructed from 1885–1889 by architect David W. Gibbs. The courthouse is a registered historic building listed in the National Register on June 22, 1981.





















