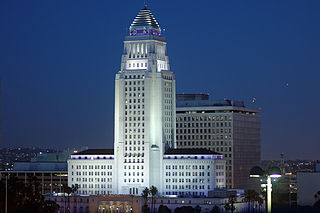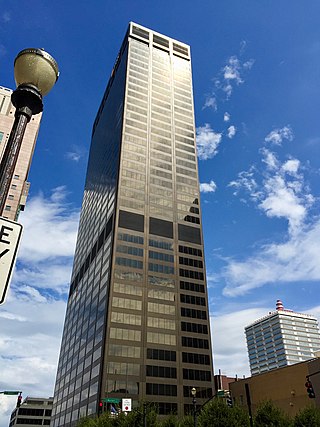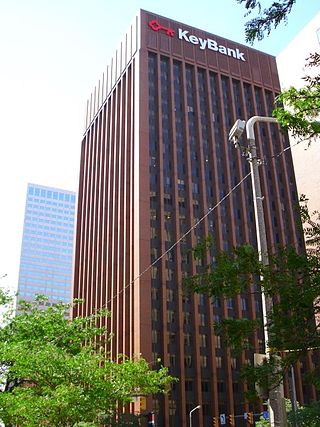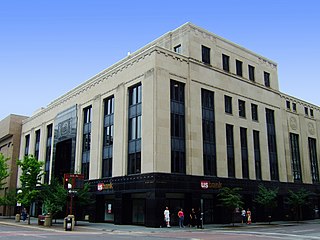
Key Tower is a skyscraper on Public Square in downtown Cleveland, Ohio. Designed by architect César Pelli, it is the tallest building in the state of Ohio, the 39th-tallest in the United States, and the 165th-tallest in the world. The building reaches 57 stories or 947 feet (289 m) to the top of its spire, and it is visible from up to 20 miles (32 km) away. The tower contains about 1.5 million square feet (139,355 m²) of office space.
1201 Third Avenue is a 235.31-meter (772.0 ft), 55-story skyscraper in Downtown Seattle, in the U.S. state of Washington. It is the third-tallest building in the city, the eighth-tallest on the West Coast of the United States, and the 97th-tallest in the United States. Developed by Wright Runstad & Company, construction began in 1986 and finished in 1988. 1201 Third Avenue was designed by Kohn Pedersen Fox Associates and The McKinley Architects. The building was the world headquarters of the financial company Washington Mutual from the building's opening until 2006, when the company moved across the street to the WaMu Center.

Aon Center is a 62-story, 858 ft (262 m) Modernist office skyscraper at 707 Wilshire Boulevard in downtown Los Angeles, California. Site excavation started in late 1970, and the tower was completed in 1973. Designed by Charles Luckman, the rectangular bronze-clad building with white trim is remarkably slender for a skyscraper in a seismically active area. It is the third tallest building in Los Angeles, the fourth tallest in California, and the 58th tallest in the United States. The logo of the Aon Corporation, its anchor tenant, is displayed at the top in red.

Los Angeles City Hall, completed in 1928, is the center of the government of the city of Los Angeles, California, and houses the mayor's office and the meeting chambers and offices of the Los Angeles City Council. It is located in the Civic Center district of downtown Los Angeles in the city block bounded by Main, Temple, First, and Spring streets, which was the heart of the city's central business district during the 1880s and 1890s.

Ally Detroit Center, formerly One Detroit Center, is a skyscraper and class-A office building located in Downtown Detroit, overlooking the Detroit Financial District. Rising 619 feet (189 m), the 43-story tower is the tallest office building in Michigan and the second tallest building overall in the state behind the central hotel tower of the Renaissance Center, located a few blocks away. Although the Penobscot Building has more floors above ground (45), those of Ally Detroit Center are taller, with its roof sitting roughly 60 feet (18 m) taller than that of the Penobscot. It has a floor area of 1,674,708 sq ft (155,585.5 m2).

Albuquerque Plaza, also known as WaFd Bank Building, is a 107 m (351 ft) high-rise or skyscraper on the south side of Civic Plaza 201 Third Street NW, in Downtown Albuquerque, New Mexico. It is the taller of a two tower complex that contains class-A office space connected at ground level by a two-story promenade containing retail space connecting to the shorter Hyatt Regency Albuquerque hotel tower. At 22 stories, it is the tallest building in New Mexico. The hotel tower, with 20 stories, is the state's second tallest building at 78.03 m (256.0 ft). Their similar height, color, and pyramidal roofs make them the focal point of the Albuquerque skyline.

Goldsmith's was a department store founded in Memphis, Tennessee, in 1870 by German immigrant brothers Jacob and Isaac Goldsmith. It grew into a chain largely located in the Memphis metropolitan area, until 2005, when the nameplate was eliminated and replaced by Macy's. Goldsmith's stores were subsequently folded into Federated's Macy's Central division, reorganized into Macy's South, and today into a differently configured Macy's Central, the current division encompassing the stores.

200 Public Square is a skyscraper in Cleveland, Ohio. The building, located on Public Square in Downtown Cleveland, reaches 45 stories and 658 feet (201 m) with 1.2 million square feet (110,000 m2) of office space. It is the third-tallest building in Cleveland and fourth-tallest in the state of Ohio. The building opened in 1985 as the headquarters for Standard Oil of Ohio or Sohio, and was known as the Sohio Building or Standard Oil building. After British Petroleum (BP) rebranded Sohio as BP in the early 1990s, the building was often called the BP America Building, BP America Tower, BP Tower, or BP Building, and those earlier names are still regularly used even after BP moved its North American headquarters to Chicago in 1998. It was officially renamed 200 Public Square in 2005 and since 2010, has been Cleveland's regional headquarters for Huntington Bancshares.

Clark Tower is a 34-story high-rise office building located at 5100 Poplar Avenue in the East Memphis neighborhood of Memphis, Tennessee. It was completed in 1972. The building is owned by Cicada Capital Partners and Eightfold Real Estate Capital L.P. and managed by Avison Young Management.

PNC Tower is a skyscraper in Downtown Louisville, Kentucky, and located at 101 South Fifth Street. It was completed in 1972 and was originally named First National Tower.

Fifth Third Center at One SeaGate is the 2nd tallest building in Toledo, behind the Cleveland Cliffs Furnace Tower. Until 2006, the building served as the world headquarters for Owens-Illinois. In 2007, Fifth Third Bank moved their Northwest Ohio headquarters to the building. The building's name comes from the plaza in which it is located, which includes three other small buildings. The tallest is only nine floors high. The plaza also includes the entrance to a near-abandoned mall which leads to Imagination Station. The fact that there is no beach on the Maumee River allows buildings to be built on the river's edge - a characteristic used in the design of One Seagate. Other Toledo landmarks built on the river's edge include Promedica's downtown offices, Promenade Park, the Toledo Port Authority, Renaissance Toledo Downtown Hotel, Owens Corning, and Imagination Station.

AmTrust Financial Building, formerly known as McDonald Investment Center, Key Center and the Central National Bank Building, is a commercial high-rise building in Cleveland, Ohio. The building rises 308 feet in Downtown Cleveland. It contains 23 floors, and was completed in 1969. The building currently stands as the 18th-tallest building in the city. When first constructed, the tower stood as the fifth-tallest building in Cleveland. The architect who designed the building was Charles Luckman.

100 North Main is the tallest building in Memphis, Tennessee. At 430 feet, (131m) it has 37 floors and stands bordering Adams Avenue, North Second Street, and North Main. The building is currently totally vacant and closed to public entry. Plans for renovation to convert the building to hotel and apartments have repeatedly failed. The building stands abandoned and fenced off as of May 2016. The building has been condemned by Shelby County Environmental Court since late 2015 when it was discovered that chunks of concrete were falling from the building's exterior walls, as well as the elevators being inoperable and the fire safety systems not being up to code or functional. It was listed on the National Register of Historic Places in 2015.

One Tampa City Center, formerly known as GTE Center and Verizon Building, is an office skyscraper in Tampa, Florida. It was the tallest building in the state for three years and the tallest building in the city until the completion of the Bank of America tower in 1986. At 39 stories tall, it is currently the third tallest structure in the city at 537 feet tall.

Five Star Bank Plaza is a high-rise building located in Rochester, New York, United States, designed by Skidmore, Owings & Merrill. It is the sixth tallest building in Rochester and was originally built as Marine Midland Plaza. Site preparation work started December 1967, with groundbreaking on February 5, 1968. Standing at 284 feet (87 m) with 21 floors, the building was topped out on July 10, 1969 and opening day was April 15, 1970. Tishman Realty & Construction, who built the Original World Trade Center Complex, were the builders. The building was renovated in 1999. It has 560 parking spaces and 380,000 square feet (35,000 m2) of gross building area; 351,400 of it being usable.

One Commerce Square is a 30-story skyscraper in Downtown Memphis which is locally referred to as the "iBank Tower". The building was formerly known as the NBC Building and the SunTrust Building, and is the fourth tallest building in Memphis, Tennessee. The building is located at the corner of Monroe Avenue and South Main Street.

Icon Norfolk is one of the major distinctive and recognizable features of Downtown Norfolk, Virginia, United States. The building was the tallest in the state of Virginia from 1967 to 1971, when it was overtaken by Richmond City Hall. The building has a long history in banking. In the late 2010s, the building was converted into an apartment tower and given its current name.

The Iowa-Des Moines National Bank Building, also known as the Valley National Bank Building and U.S. Bank, is a historic building located in downtown Des Moines, Iowa, United States. Designed by the prominent Des Moines architectural firm of Proudfoot, Rawson, Souers & Thomas, it was designed to be a 21- or 22-story building. It is one of the few downtown commercial buildings built in the Art Deco style. It is also thought to be one of the first bank buildings to put the banking room on the second floor while placing retail space on the first floor. Given its location in an area dominated by retail this made sense. This location had a bank on it since 1882 when the Des Moines National Bank built here. The present building was the result when Des Moines National Bank merged with Iowa National Bank and Des Moines Savings Bank and Trust Company in 1929. The original design for the building was a five-story base and a set-back rental office tower on top of it. The base was begun in 1931 and completed a year later. The building is composed of black polished granite on the first floor and the upper floors are Bedford stone. There is a recessed entrance in the center bay of the main facade. The fifth floor was meant to be the base of the office tower that was never built.

Robert Lee Hall was an architect based in Memphis, Tennessee who established the firm of Robert Lee Hall and Associates. He designed Clark Tower in East Memphis, 100 North Main in downtown Memphis, and Patterson Hall at the University of Memphis.



















