
The Eastlake movement was a nineteenth-century architectural and household design reform movement started by British architect and writer Charles Eastlake (1836–1906). The movement is generally considered part of the late Victorian period in terms of broad antique furniture designations. In architecture the Eastlake style or Eastlake architecture is part of the Queen Anne style of Victorian architecture.
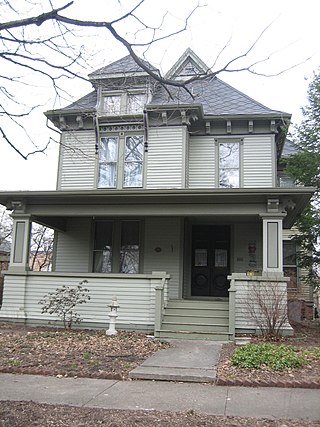
The Robert Greenlee House is a historic house located at 806 N. Evans St. in Bloomington, Illinois. Contractor Robert Greenlee built the house circa 1884 for himself and his family. The house has a Queen Anne design topped by a hipped roof with cross gables. A dormer above the attic extends from a second-story front window; the dormer and window are decorated with Eastlake spindlework and bracketing. A tall stained glass window on the north facade features a central rose window and surrounding geometric panes, a pattern fitting both the Queen Anne and Eastlake styles. The cornice and front porch include dragon-shaped bracketing, a decorative element taken from Anglo-Japanese architecture; an Anglo-Japanese influence can also be seen in the roof's pagoda-style curvature.
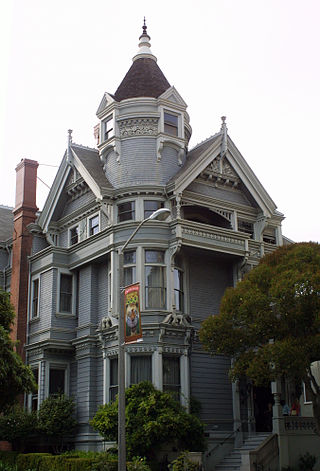
The Haas–Lilienthal House is a historic building located at 2007 Franklin Street in San Francisco, California, United States, within the Pacific Heights neighborhood. Built in 1886 for William and Bertha Haas, it survived the 1906 San Francisco earthquake and subsequent fire. The Victorian era house is a San Francisco Designated Landmark and is listed on the U.S. National Register of Historic Places. It was converted into museum with period furniture and artifacts, which as of 2016 received over 6,500 visitors annually.

The Hinds House is a historic building in Santa Cruz, California. It was built in 1888 and 1889 by Alfred J. Hinds and his wife Sarah. Its Victorian style has been preserved and it is the largest surviving Stick-Eastlake house in Santa Cruz County. Today the Hinds House is a historical inn with rooms rented out to guests visiting or relocating to Santa Cruz.

The William H. Roberts House is a late 19th-century house located in Pecatonica, Illinois, United States. The house was built in 1883 for Dr. William H. Roberts, who died three years later at the age of 33. The building features a combination of elements from three distinct architectural styles, Italianate, Queen Anne and Gothic revival. The building functioned as both Roberts's house and office. The house is the only building in Pecatonica listed on the United States National Register of Historic Places, a status it attained in 1979.
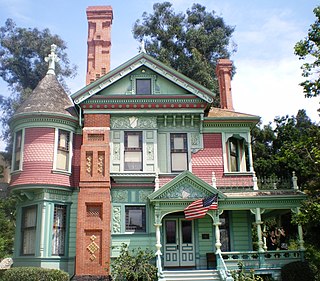
Hale House is a Queen Anne style Victorian mansion built in 1887 in the Highland Park section of northeast Los Angeles, California. It has been described as "the most photographed house in the entire city", and "the most elaborately decorated". In 1966, it was declared a Historic-Cultural Monument, and in 1972 it was listed on the National Register of Historic Places. The house was relocated in 1970 to the Heritage Square Museum in Montecito Heights where it remains open to the public.

The Porter County Memorial Hall, also known as Memorial Opera House, is an historic Grand Army of the Republic memorial hall located in Valparaiso, Indiana. It was the meeting place of Chaplain Brown GAR Post No. 106, one of 592 GAR posts in Indiana. Designed in 1892 by a local architect, Charles F. Lembke., using Romanesque styling, it was built in 1892–3 to seat 100 people. It was also used as the local opera house.

The Dunnan–Hampton House is an historic building in Paxton, Illinois, United States. It was built in 1897 and purchased by the Dunnan family in 1900. Distinctive features include the cupola, stained glass window, and hand-carved ornate woodwork. It was added to the National Register of Historic Places on May 22, 2007.

Queen Anne style architecture was one of a number of popular Victorian architectural styles that emerged in the United States during the period from roughly 1880 to 1910. Popular there during this time, it followed the Second Empire and Stick styles and preceded the Richardsonian Romanesque and Shingle styles. Sub-movements of Queen Anne include the Eastlake movement.

The I. Edward Templeton House is a historic building located in the central part of Davenport, Iowa, United States. It has been listed on the National Register of Historic Places since 1983.
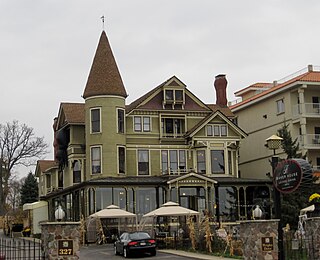
Redwood Cottage is a Queen Anne-styled mansion built in 1885 as a summer cottage in Lake Geneva, Wisconsin. Later it served as a sanitarium and later as a hotel. In 1984 the house was listed on the National Register of Historic Places.

The Carson Mansion is a large Victorian house located in Old Town, Eureka, California. Regarded as one of the premier examples of Queen Anne style architecture in the United States, the house is "considered the most grand Victorian home in America." It is one of the most written about and photographed Victorian houses in California and possibly also in the United States.

The Housatonic Congregational Church is a historic church building at 1089 Main Street in Great Barrington, Massachusetts. Built in 1892 it is a prominent local example of Queen Anne Revival architecture, and was listed on the National Register of Historic Places in 2002. It is now home to the Unitarian Universalist Meeting of South Berkshire.

The Thomas H. Leggett House is a historic house located at 346 W. 21st St. in Merced, California. Built circa 1890, the house is designed in the Queen Anne style and also features elements of the Stick and Eastlake style. The front and west sides of the house feature decorative projecting gables; a frieze decorated with quarter sunbursts lies below the gables. The roof is topped by a widow's walk with a decorative iron railing. Thomas H. Leggett, a Merced County law officer and Merced postmaster, built and owned the house.

The McFarland House is a historic house located at 895 7th St. in Charleston, Illinois. Architect Charles D. Mitchell designed the Queen Anne house, which was built from 1890 to 1892. The front of the house features a wraparound porch decorated with elliptical bracketing, pendants along the roof line, and partially turned columns. A small second-story porch above the entrance has the same design. A gable at the entrance has a sunburst design; the large gable at the top of the house has a matching sunburst. The attic windows, which are located in the large gable, have a pent roof and are surrounded by decorative woodwork. Queen Anne features inside the house include a stained glass bay window in the parlor, a fireplace decorated with ceramic tiles, decorative spindlework, and wooden door and window surrounds.

Gunter-Summers House, also known as the Henry Jacob Summers House, is a historic home located at West Columbia, Lexington County, South Carolina. It was built in 1895, and is an I-house with Queen Anne style decorative elements with an Eastlake theme, notably the geometric banded frieze and geometric stained glass doors with running trim. It is a two-story, frame dwelling and has weatherboard siding and a brick pier foundation. The front façade features a two-tiered, full-width front porch. Also on the property are a barn and a smokehouse with a braced overhanging front gable.

Villa Mira Monte is a historic villa in Morgan Hill, California, United States, which is listed on the National Register of Historic Places. It was built for Hiram Morgan Hill, founder of Morgan Hill, and his wife Diana Murphy Hill, a Californio heiress.
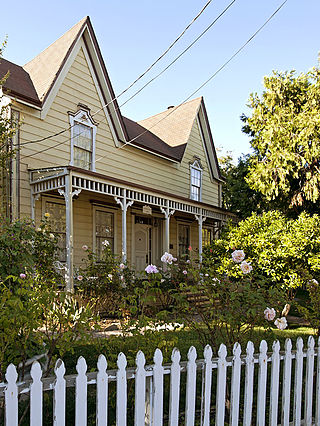
The Marentis House, at 45 Monterey St. in San Juan Bautista, California, was built in 1873. It was listed on the National Register of Historic Places in 1984.
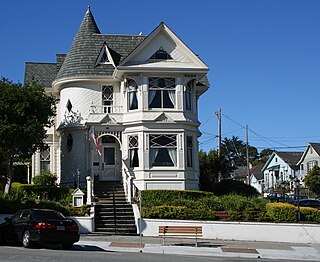
The Gosby House Inn, in Pacific Grove, California, is a two-story Victorian mansion that was built in 1887 by J.F. Gosby. The Inn evolved architecturally in stages, from a vernacular boarding house serving a religious retreat to a Queen Anne hotel catering to vacationers. The Victorian was listed on the National Register of Historic Places on December 2, 1980. In 2022 it is still operating as a bed and breakfast lodging establishment.

The Darius David Johnston House, is a historic house and museum in Norwalk, California. Constructed from 1890 to 1891, it is a two-story building in the Stick and Eastlake styles. It is sometimes called the Hargitt Ranch House for the constructor, Darius Daivd Johnston's daughter, Cora Hargitt. The building was added to the National Register of Historic Places on November 2, 1978.





















