
Belton House is a Grade I listed country house in the parish of Belton near Grantham in Lincolnshire, England, built between 1685 and 1687 by Sir John Brownlow, 3rd Baronet. It is surrounded by formal gardens and a series of avenues leading to follies within a larger wooded park. Belton has been described as a compilation of all that is finest of Carolean architecture, said to be the only truly vernacular style of architecture that England had produced since the Tudor period. It is considered to be a complete example of a typical English country house; the claim has even been made that Belton's principal façade was the inspiration for the modern British motorway signs which give directions to stately homes.

The Breakers is a Gilded Age mansion located at 44 Ochre Point Avenue, Newport, Rhode Island, US. It was built between 1893 and 1895 as a summer residence for Cornelius Vanderbilt II, a member of the wealthy Vanderbilt family.

The Avery Coonley House, also known as the Coonley House or Coonley Estate was designed by architect Frank Lloyd Wright. Constructed 1908–12, this is a residential estate of several buildings built on the banks of the Des Plaines River in Riverside, Illinois, a suburb of Chicago. It is itself a National Historic Landmark and is included in another National Historic Landmark, the Riverside Historic District.
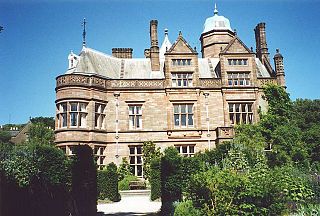
Holker Hall is a privately owned country house located about 2 km to the southwest of the village of Cartmel in the ceremonial county of Cumbria and historic county of Lancashire, England. It is "the grandest [building] of its date in Lancashire ...by the best architects then living in the county." The building dates from the 16th century, with alterations, additions, and rebuilding in the 18th and 19th centuries. The 19th century rebuilding was by George Webster in Jacobean Revival style and subsequent renovations were by E. G. Paley. Hubert Austin had a joint practice with Paley by the 1870s and they both rebuilt the west wing after it was destroyed by a major fire in 1871, only a decade after Paley's previous work on the structure. The fire also destroyed a number of notable artworks. Holker Hall is Paley and Austin's "most important country house commission." The architectural historian Nikolaus Pevsner expressed the opinion that the west wing is the "outstanding domestic work" of Paley and Austin. In 1970 the hall itself, together with its terrace wall, were designated Grade II* Listed buildings. The house stands in an estate of about 80 hectares, and is surrounded by formal gardens, parkland and woodland. Within the grounds are six structures listed at Grade II.

Bramshill House, in Bramshill, northeast Hampshire, England, is one of the largest and most important Jacobean prodigy house mansions in England. It was built in the early 17th century by the 11th Baron Zouche of Harringworth but was partly destroyed by fire a few years later. The design shows the influence of the Italian Renaissance, which became popular in England during the late 16th century. The house was designated a Grade I listed building in 1952.
Witley Park, formerly known as Lea Park, is an estate dating from the late 19th century between Godalming and Haslemere in Surrey, England. Its landscaped grounds include three artificial lakes, one of which conceals an underwater conservatory and smoking room. The mansion house, rebuilt for the swindler Whitaker Wright, was gutted by fire in October 1952 and the ruins were demolished in January 1954. In the early 21st century, a new house was built on the site.
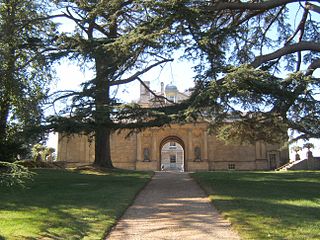
Buscot Park is a country house at Buscot near the town of Faringdon in Oxfordshire within the historic boundaries of Berkshire. It is a Grade II* listed building.

The Suntop Homes, also known under the early name of The Ardmore Experiment, were quadruple residences located in Ardmore, Pennsylvania, and based largely upon the 1935 conceptual Broadacre City model of the minimum houses. The design was commissioned by Otto Tod Mallery of the Tod Company in 1938 in an attempt to set a new standard for the entry-level housing market in the United States and to increase single-family dwelling density in the suburbs. In cooperation with Frank Lloyd Wright, the Tod Company secured a patent for the unique design, intending to sell development rights for Suntops across the country.

85–91 Genesta Road are four terraced houses in the Royal Borough of Greenwich, located south of Plumstead, north of Shooter's Hill near Plumstead Common, and are the United Kingdom's only modernist terrace built in the 1930s, designed by the architectural pioneer Berthold Lubetkin with A. V. Pilichowski. The houses were among the first attempts to redesign the traditional English house with the benefits of concrete construction. Completed in 1934, they are listed grade II*.

The Alexandra Road estate is a housing estate in the London Borough of Camden, North West London, England. It was designed in a brutalist style in 1968 by Neave Brown of Camden Council's Architects Department. Construction work commenced in 1972 and was completed in 1978. It is constructed from site-cast, board-marked white, unpainted reinforced concrete. Along with 520 apartments, the site also includes a school, community centre, youth club, heating complex, and parkland.

The Cranbrook Estate is a housing estate in Bethnal Green, London, England. It is located next to Roman Road and is based around a figure of eight street called Mace Street. The estate was designed by Francis Skinner, Douglas Bailey and an elder mentor, the Soviet émigré Berthold Lubetkin.
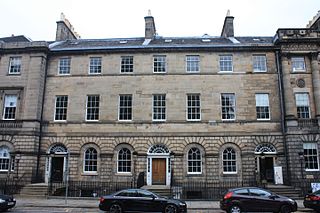
The Georgian House is an 18th-century townhouse situated at No. 7 Charlotte Square in the heart of the historic New Town of the city of Edinburgh, Scotland. It has been restored and furnished by the National Trust for Scotland, and is operated as a popular tourist attraction, with over 40,000 visitors annually.

Spa Green Estate between Rosebery Avenue and St John St in Clerkenwell, London EC1, England, is the most complete post-war realisation of a 1930s radical plan for social regeneration through Modernist architecture. Conceived as public housing, it is now a mixed community of private owners and council tenants, run by a resident-elected management organization. In 1998 this work by the architect Berthold Lubetkin received a Grade II* listing for its architectural significance, and the major 2008 restoration brought back the original colour scheme, which recalls Lubetkin's contacts with Russian Constructivism.
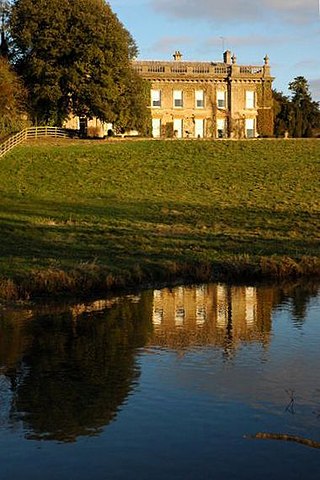
Kiddington Hall is a large Grade II listed manor house located in Kiddington, near Woodstock, Oxfordshire, England.
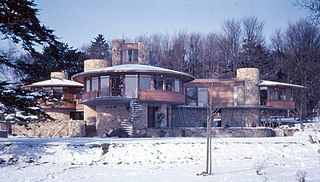
Horton Rounds is a modernist house in the village of Horton, Northamptonshire. The house was built in 1966 by A. A. J. Marshman, a senior partner in Marshman, Warren and Taylor, a regional architectural practice.
Neave Brown was an American-born British architect and artist. He specialized in modernist housing. Brown is the only architect to have had all his UK work listed: A row of houses in Winscombe Street, the Dunboyne Road Estate and Alexandra Road Estate, all located in Camden.
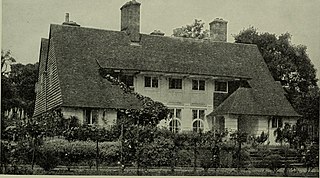
Homewood is an Arts and Crafts style country house in Knebworth, Hertfordshire, England. Designed and built by architect Edwin Lutyens around 1900–3, using a mixture of vernacular and Neo-Georgian architecture, it is a Grade II* listed building. The house was one of Lutyens' first experiments in the addition of classical features to his previously vernacular style, and the introduction of symmetry into his plans. The gardens, also designed by Lutyens, are Grade II listed in the National Register of Historic Parks and Gardens.

Folly Farm is an Arts and Crafts style country house in Sulhamstead, West Berkshire, England. Built around a small farmhouse dating to c. 1650, the house was substantially extended in William and Mary style by architect Edwin Lutyens c. 1906, and further extended by him in vernacular style c. 1912. It is a Grade I listed building. The gardens, designed by Lutyens and Gertrude Jekyll, are Grade II* listed in the National Register of Historic Parks and Gardens. They are among the best-known gardens of the Lutyens/Jekyll partnership.
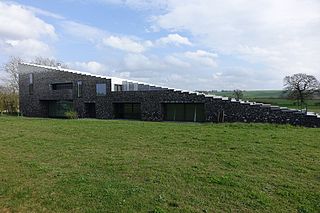
Flint House is a domestic dwelling on the Waddesdon Estate, Buckinghamshire, England. It was commissioned by Jacob Rothschild, 4th Baron Rothschild, and completed in 2015, winning that year's RIBA House of the Year Award. The architect was Charlotte Skene Catling, a partner of Skene Catling de la Peña. The stones for the exterior were hand-knapped by master flint knappers John Lord and Simon Williams in Norfolk. The interiors were decorated and furnished by David Mlinaric, using an eclectic mix of modern contemporary pieces and older items from the Rothschild collection. The ethos of the house is that it blends and harmonises with the surrounding landscape and environment.

The Dunboyne Road Estate previously known as the Fleet Road Estate is a Grade II-listed modernist estate, designed in Gospel Oak, London by Neave Brown in the late 1960s.


















